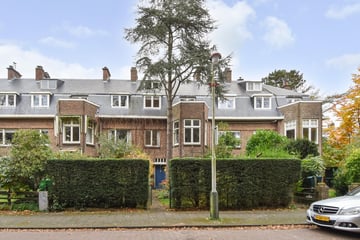This house on funda: https://www.funda.nl/en/detail/koop/den-haag/appartement-nachtegaalplein-8/43739667/

Nachtegaalplein 82566 JN Den HaagVogelwijk
€ 625,000 k.k.
Description
Op fraaie locatie in de Vogelwijk gelegen ruim opgezet dubbel bovenhuis (ca. 124m2) met vrij zicht over het park en zonnig balkon op het zuidwesten. De woning dient geheel te worden gerenoveeerd.
Indeling:
Voortuin, entree, trap naar de 1e etage;
1e etage: overloop, gedateerd toilet, gedateerde keuken met voorzetglas, bijkeuken, voorzijkamer met enkel glas, woonkamer met erker en gaskachel/moederhaard; trap naar de 2e etage;
2e etage: overloop, diepe kast (voormalig toilet), gedateerde badkamer met hoekdouche, wastafel, wasmachineaansluiting en (open) geiser, achterkamer met laminaatvloer, dakkapel met voorzetramen, voorslaapkamer met vaste kasten, voorzetramen en openslaande deuren naar voorterras, voorzijkamer met dakkapel (enkel glas).
Trap naar zolder;
Zolder met twee Velux ramen en dakkapel (enkel glas), afgetimmerde geïsoleerde kap, leidak.
Aanvullende informatie:
- erfpacht, canon is eeuwigdurend afgekocht
- woonoppervlak ca. 124m2
- Energielabel F
- Bijdrage aan de Vereniging van Eigenaren € 50,-- per maand
- collectieve opstalverzekering en inschrijving KvK
- Ouderdom- en materialenclausulen en verkoper niet bewoningsclausule worden opgenomen in NVM koopovereenkomst
Features
Transfer of ownership
- Asking price
- € 625,000 kosten koper
- Asking price per m²
- € 5,040
- Listed since
- Status
- Available
- Acceptance
- Available in consultation
- VVE (Owners Association) contribution
- € 50.00 per month
Construction
- Type apartment
- Upstairs apartment (double upstairs apartment)
- Building type
- Resale property
- Year of construction
- 1923
- Specific
- Protected townscape or village view (permit needed for alterations)
Surface areas and volume
- Areas
- Living area
- 124 m²
- Other space inside the building
- 11 m²
- Exterior space attached to the building
- 4 m²
- Volume in cubic meters
- 482 m³
Layout
- Number of rooms
- 6 rooms (5 bedrooms)
- Number of bath rooms
- 1 bathroom and 1 separate toilet
- Bathroom facilities
- Shower and sink
- Number of stories
- 3 stories and an attic
- Located at
- 1st floor
Energy
- Energy label
- Insulation
- Secondary glazing
Cadastral data
- 'S-GRAVENHAGE AO 2698
- Cadastral map
- Ownership situation
- Municipal long-term lease
- Fees
- Bought off for eternity
Exterior space
- Location
- Alongside a quiet road, in residential district and unobstructed view
- Balcony/roof terrace
- Balcony present
Parking
- Type of parking facilities
- Paid parking, public parking and resident's parking permits
VVE (Owners Association) checklist
- Registration with KvK
- Yes
- Annual meeting
- Yes
- Periodic contribution
- Yes (€ 50.00 per month)
- Reserve fund present
- Yes
- Maintenance plan
- Yes
- Building insurance
- Yes
Photos 33
© 2001-2025 funda
































