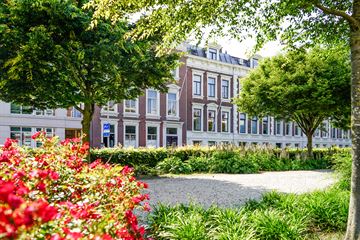This house on funda: https://www.funda.nl/en/detail/koop/den-haag/appartement-nassauplein-11-a/42242379/

Nassauplein 11-A2585 EB Den HaagArchipelbuurt
€ 1,195,000 k.k.
Description
Recently completely renovated first floor apartment of approximately 143m². Located on the first floor of a beautiful, classic, extra wide municipal monument in the sought after Archipel neighborhood. Safe and comfortable living close to the city center and the dunes and sea. The apartment complex has an elevator, parking, large SouthWest facing terrace from the lounge area.
Many stores and restaurants in Bankastraat, Denneweg and Noordeinde are a short walk away. Public transportation is about 50 meters away and all major exit roads taking you to Amsterdam, Utrecht or Rotterdam can be reached within 5 minutes. Ability to rent a private parking space in enclosed parking lot behind the apartment and extra good parking possibilities on the public road in the front. This apartment is close to numerous embassies and the offices of Shell, NATO, Europol, OPCW and the ICC are all within the near vicinity.
Scheveningen beach and the historic center of The Hague with all she has to offer are within biking distance.
Layout:
Central hall with new modern elevator, monumental staircase and a storage room (approximately 4 m²).
Via the stately staircase, with beautiful, natural light via large skylight with stained glass, or via the elevator which ends in your own apartment, you will reach the second floor.
Over the full width of the apartment, the beautiful and bright living / dining room ensuite is situated. With a beautiful view over the attractive square in the front and sliding doors.
There is also enough space to realize an open kitchen. The apartment is delivered without a kitchen, which means that you are completely free to implement your own wishes and taste.
At the rear of the apartment, two spacious bedrooms both with access to the terrace. The spacious and sunny terrace (no less than 21 m²) is located at the rear over the full width and faces SouthWest.
The - yet to furnish - spacious bathroom is of excellent size and can be finished to your own taste and design. There is also a separate room for an extra toilet and your washer-dryer where there is also plenty of room for storage.
Details:
- The living area is ca. 142.5 m²;
- Parking space on closed courtyard for rent;
- Gas connection for gas fireplace;
- Central heating with hot water supply;
- Excellent insulation;
- Underfloor heating;
- Extensive electricity with earth leakage switches;
- Project notary applicable;
- Ready to move into after selecting your own floors, kitchen and bathroom(s)
- In view of the year of construction of the Municipal Monumental building, the age / and materials clause will be included in NVM purchase agreement;
- Completion can be fast.
Features
Transfer of ownership
- Asking price
- € 1,195,000 kosten koper
- Asking price per m²
- € 8,357
- Listed since
- Status
- Available
- Acceptance
- Available in consultation
- VVE (Owners Association) contribution
- € 0.00 per month
Construction
- Type apartment
- Mezzanine (apartment)
- Building type
- Resale property
- Year of construction
- 1890
- Type of roof
- Flat roof
Surface areas and volume
- Areas
- Living area
- 143 m²
- Exterior space attached to the building
- 21 m²
- External storage space
- 4 m²
- Volume in cubic meters
- 736 m³
Layout
- Number of rooms
- 4 rooms (2 bedrooms)
- Number of bath rooms
- 1 bathroom
- Bathroom facilities
- Shower, double sink, bath, toilet, and underfloor heating
- Number of stories
- 1 story
- Located at
- 1st floor
Energy
- Energy label
- Insulation
- Roof insulation, mostly double glazed, floor insulation and secondary glazing
- Heating
- CH boiler
- Hot water
- CH boiler
- CH boiler
- Gas-fired combination boiler
Cadastral data
- 'S-GRAVENHAGE P 9309
- Cadastral map
- Ownership situation
- Full ownership
Exterior space
- Location
- In centre
Storage space
- Shed / storage
- Built-in
- Facilities
- Electricity
Parking
- Type of parking facilities
- Paid parking and resident's parking permits
VVE (Owners Association) checklist
- Registration with KvK
- Yes
- Annual meeting
- Yes
- Periodic contribution
- No
- Reserve fund present
- No
- Maintenance plan
- No
- Building insurance
- Yes
Photos 33
© 2001-2025 funda
































