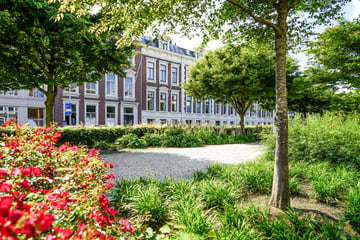This house on funda: https://www.funda.nl/en/detail/koop/den-haag/appartement-nassauplein-11-b/42242371/

Nassauplein 11-B2585 EB Den HaagArchipelbuurt
€ 995,000 k.k.
Description
TRULY STUNNING, RECENTLY RENOVATED APARTMENT LOCATED ON THE SECOND
SECOND FLOOR (TOP FLOOR) OF A BEAUTIFUL CLASSIC, EXTRA WIDE MUNICIPAL
MONUMENT. HIGH-END THREE ROOM APARTMENT OF APPROXIMATELY 114 M². VERY REPRESENTATIVE,
SAFE AND COMFORTABLE LIVING ON A PRIME LOCATION IN THE SOUGHT AFTER ARCHIPEL AREA.
LIFT, PARKING, LARGE SUNNY ROOF TERRACE. IN EXCELLENT CONDITION.
A KITCHEN WITH APPLIANCES AND A BATHROOM ARE NOT INCLUDED IN THE SELLING PRICE.
Many stores and restaurants in the Bankastraat, Denneweg and Noordeinde are on a short walking distance.
Public transport is approximately 50 meters away and all major highways can be reached within 5 minutes.
Private parking on a closed parking lot behind the apartment is for rent. Good parking facilities
on the public road. This apartment is close to numerous embassies and the offices of Shell, NATO, Europol and the ICC.
The beach of Scheveningen and the historic center of The Hague are within cycling distance.
Layout:
Central hall with modern new elevator and monumental staircase to the top apartment
This apartment is located on the second floor. Entrance apartment, hallway, spacious
living-dining room at the front. The en-suite doors can divide the room into two separate
spaces. The apartment is delivered without a kitchen, this means that you can
let your imagination run free and the kitchen can be completely as you wish.
The apartment features two spacious bedrooms. The bathroom is equipped,
equipped with connections, sink, toilet, shower and possibly. The bathroom is to your own
choice to carry out. Spacious and sunny roof terrace with stunning views over the city.
There is also a space realized for your washer-dryer and possible storage.
Details:
- The living area is approximately 114 m²;
- Parking on closed courtyard for rent;
- Beautiful roof terrace.
- Central heating with hot water supply;
- Excellent insulation;
- Floor heating;
- Extensive electricity with earth leakage switches;
- Project notary applicable;
- Given the year of construction of the Municipal Monumental building is preventive in the
purchase agreement the age and materials clause included;
- Delivery can be soon.
Features
Transfer of ownership
- Asking price
- € 995,000 kosten koper
- Asking price per m²
- € 8,652
- Listed since
- Status
- Available
- Acceptance
- Available in consultation
Construction
- Type apartment
- Upstairs apartment (apartment)
- Building type
- Resale property
- Year of construction
- 1890
Surface areas and volume
- Areas
- Living area
- 115 m²
- Exterior space attached to the building
- 18 m²
- External storage space
- 3 m²
- Volume in cubic meters
- 457 m³
Layout
- Number of rooms
- 3 rooms (2 bedrooms)
- Number of bath rooms
- 1 bathroom and 1 separate toilet
- Bathroom facilities
- Shower, double sink, toilet, and underfloor heating
- Number of stories
- 1 story
- Located at
- 3rd floor
Energy
- Energy label
- Insulation
- Roof insulation, partly double glazed, floor insulation and secondary glazing
- Heating
- CH boiler
- Hot water
- CH boiler
- CH boiler
- H.R. (gas-fired combination boiler, in ownership)
Cadastral data
- 'S-GRAVENHAGE 9 9309
- Cadastral map
- Ownership situation
- Full ownership
Exterior space
- Location
- In centre
- Garden
- Sun terrace
- Balcony/roof terrace
- Roof terrace present
Parking
- Type of parking facilities
- Paid parking
VVE (Owners Association) checklist
- Registration with KvK
- No
- Annual meeting
- No
- Periodic contribution
- No
- Reserve fund present
- No
- Maintenance plan
- No
- Building insurance
- No
Photos 29
© 2001-2024 funda




























