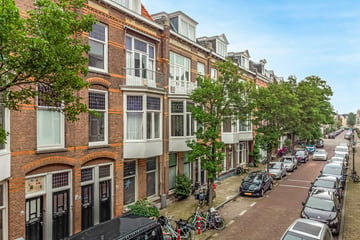This house on funda: https://www.funda.nl/en/detail/koop/den-haag/appartement-nicolaistraat-55/43658655/

Description
In the cosy Nicolaistraat we offer this real fixer-upper. The ideal apartment for the starter who is very handy and who would like to live a stone's throw away from the Reinkenstraat, a charming area boasting numerous specialty shops and inviting eateries and bars. Within a short stroll, you'll also find the beloved shopping street Frederik Hendriklaan - affectionately known as 'de Fred' by locals - in the neighboring Statenkwartier. Additionally, you're just a 15-minute bike ride from the vibrant city center. The neighborhood is well-connected to the rest of the city via trams and buses. Parking in this area is available on the street with a permit. In addition, the European School, and a number of other schools are within walking distance. As well as international organisations like OPCW, Eurojust, and ICJ.
Layout:
Front door, communal staircase to first floor. Door to the apartment, hall with spacious toilet, kitchen with deep cupboard. Big living room in L-shape with playful bay window at the front, Spacious bedroom with build in closet, bathroom with shower, sink and connections for the washer and dryer.
Details:
- Freehold
- PVC window frames with double glazing at the back
- Wooden window frames with beautiful stained-glass skylights at the front
- Electric-operated sunscreens (2021) at the front
- CV Remeha 2020
- Building insepction report available
- 2/8th share in active owner's association
- VvE contribution € 208,- p.m. Reserve fund € 11.086,72
- Due to the year of construction, the age and materials clause applies, as well as the 'not self-occupied' clause and because of the guardianship, the sale is subject to court authorisation
Features
Transfer of ownership
- Last asking price
- € 289,000 kosten koper
- Asking price per m²
- € 4,188
- Status
- Sold
- VVE (Owners Association) contribution
- € 208.00 per month
Construction
- Type apartment
- Upstairs apartment (apartment)
- Building type
- Resale property
- Year of construction
- 1910
- Specific
- Protected townscape or village view (permit needed for alterations) and renovation project
- Type of roof
- Combination roof
Surface areas and volume
- Areas
- Living area
- 69 m²
- Volume in cubic meters
- 253 m³
Layout
- Number of rooms
- 3 rooms (1 bedroom)
- Number of bath rooms
- 1 bathroom and 1 separate toilet
- Bathroom facilities
- Shower and sink
- Number of stories
- 1 story
- Located at
- 1st floor
- Facilities
- Passive ventilation system and TV via cable
Energy
- Energy label
- Insulation
- Partly double glazed
- Heating
- CH boiler
- Hot water
- CH boiler
- CH boiler
- Remeha Avanta (gas-fired combination boiler from 2020, in ownership)
Cadastral data
- 'S-GRAVENHAGE N 7831
- Cadastral map
- Ownership situation
- Full ownership
Exterior space
- Location
- Alongside a quiet road and in residential district
Parking
- Type of parking facilities
- Paid parking, public parking and resident's parking permits
VVE (Owners Association) checklist
- Registration with KvK
- Yes
- Annual meeting
- Yes
- Periodic contribution
- Yes (€ 208.00 per month)
- Reserve fund present
- Yes
- Maintenance plan
- No
- Building insurance
- Yes
Photos 16
© 2001-2025 funda















