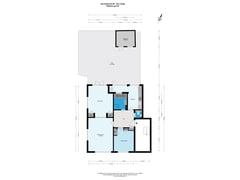Under offer
Nicolaïstraat 992517 TA Den HaagStadhoudersplantsoen
- 85 m²
- 1
€ 500,000 k.k.
Description
Looking for a wonderful turnkey bright corner apartment on the ground floor? Then you are at the right address at Nicolaïstraat 99! With a large sunny backyard, this is the spot for you.
Layout
Upon entering through the shared entrance, you step into the apartment on the ground floor. The spacious hallway gives access to all rooms.
On the left side of the hallway is the bedroom, equipped with a convenient built-in wardrobe. The large living room has plenty of natural light, thanks to the large windows and the fact that it is a corner apartment. Even on the darkest days, this space is bathed in light! Adjacent to the living room is the dining room, which can be separated by beautiful en-suite doors with built-in cupboards next to them. The dining room is large enough for a big dining table and offers direct access to the garden through French doors.
The garden is a fantastic outdoor space of approximately 76 m², ideal for relaxing, summer outdoor activities, or for those with a green thumb. At the back of the garden, there's a handy shed, perfect for storing garden tools. The garden is also accessible via a back entrance. Through this back entrance, you’ll find a separate storage room, which is perfect for storing items like your bicycle!
The modern kitchen is fully equipped with built-in appliances and plenty of cupboard space. In the extended part of the kitchen, there is also room for a washing machine and dryer.
The apartment also features a spacious bathroom with a bathtub, walk-in shower, and sink. The bathroom is also equipped with underfloor heating. There is a separate toilet in the hallway.
Surroundings
Just a stone’s throw away, you’ll find Reinkenstraat, a charming area with many specialty shops and cozy eateries. Within a short walk, you can also reach the popular shopping street Frederik Hendriklaan — known by locals as “De Fred” — in the neighboring Statenkwartier. Additionally, you're just a 10-minute bike ride from the bustling city center and the beach. The area is well connected to the rest of the city by trams and buses. Parking in this area is available on the street with a permit. The European School and several other schools are also within walking distance, as well as international organizations such as OPCW, Eurojust, and ICJ.
Features
- Living area approx. 85 m²
- Garden area approx. 76 m² facing northwest with shed and back entrance
- Located on freehold land
- Energy label C (new windows, HR++ glass, and partial floor insulation)
- Active and healthy homeowners association (VvE), reserves as of July 2024: € 17,636
- Monthly VvE contribution of €100
- Given the building year (1953), the old-age clause applies
- Delivery in consultation
All in all, a very nice home! Are you interested? Call our office quickly to schedule a viewing!
No rights can be derived from this advertisement text.
Features
Transfer of ownership
- Asking price
- € 500,000 kosten koper
- Asking price per m²
- € 5,882
- Listed since
- Status
- Under offer
- Acceptance
- Available in consultation
- VVE (Owners Association) contribution
- € 100.00 per month
Construction
- Type apartment
- Ground-floor apartment (apartment)
- Building type
- Resale property
- Year of construction
- 1953
- Specific
- Protected townscape or village view (permit needed for alterations) and with carpets and curtains
- Type of roof
- Gable roof covered with asphalt roofing
Surface areas and volume
- Areas
- Living area
- 85 m²
- External storage space
- 8 m²
- Volume in cubic meters
- 325 m³
Layout
- Number of rooms
- 3 rooms (1 bedroom)
- Number of bath rooms
- 1 bathroom and 1 separate toilet
- Bathroom facilities
- Walk-in shower, bath, and sink
- Number of stories
- 1 story
- Located at
- Ground floor
- Facilities
- Passive ventilation system
Energy
- Energy label
- Insulation
- Double glazing, energy efficient window and floor insulation
- Heating
- CH boiler and partial floor heating
- Hot water
- CH boiler
- CH boiler
- Gas-fired combination boiler from 2018, in ownership
Cadastral data
- 'S-GRAVENHAGE N 1
- Cadastral map
- Ownership situation
- Full ownership
Exterior space
- Location
- Alongside a quiet road and in residential district
- Garden
- Back garden
- Back garden
- 75 m² (8.66 metre deep and 8.63 metre wide)
- Garden location
- Located at the northwest with rear access
Storage space
- Shed / storage
- Detached wooden storage
Parking
- Type of parking facilities
- Paid parking, public parking and resident's parking permits
VVE (Owners Association) checklist
- Registration with KvK
- Yes
- Annual meeting
- Yes
- Periodic contribution
- Yes (€ 100.00 per month)
- Reserve fund present
- Yes
- Maintenance plan
- No
- Building insurance
- Yes
Want to be informed about changes immediately?
Save this house as a favourite and receive an email if the price or status changes.
Popularity
0x
Viewed
0x
Saved
22/10/2024
On funda







