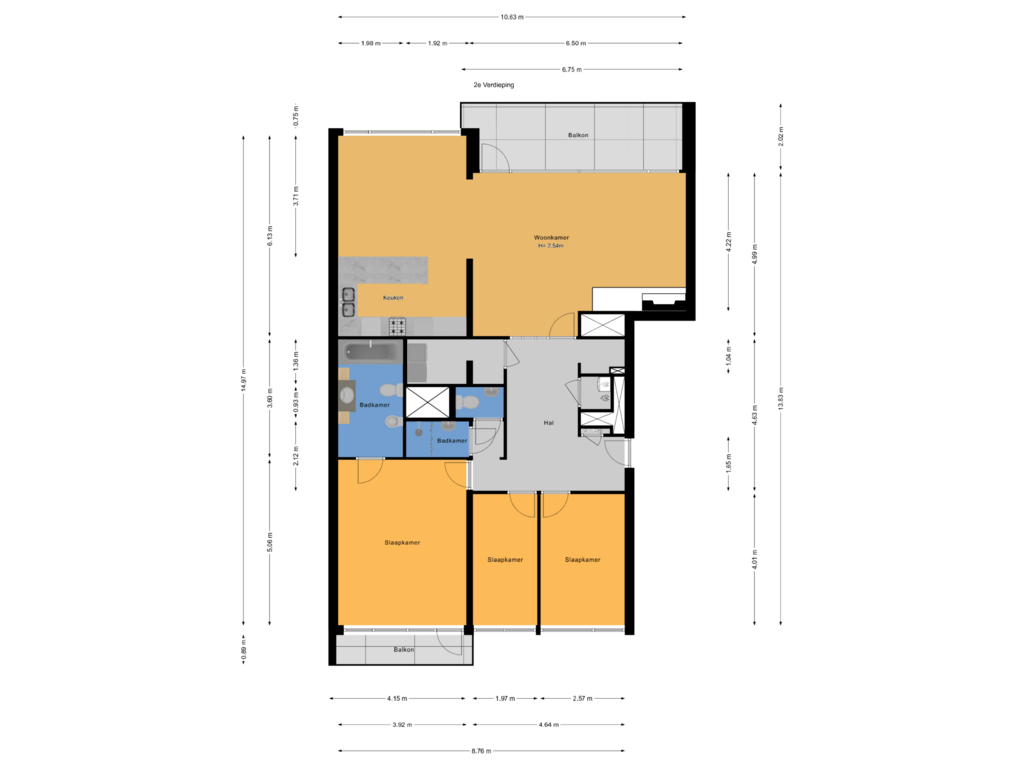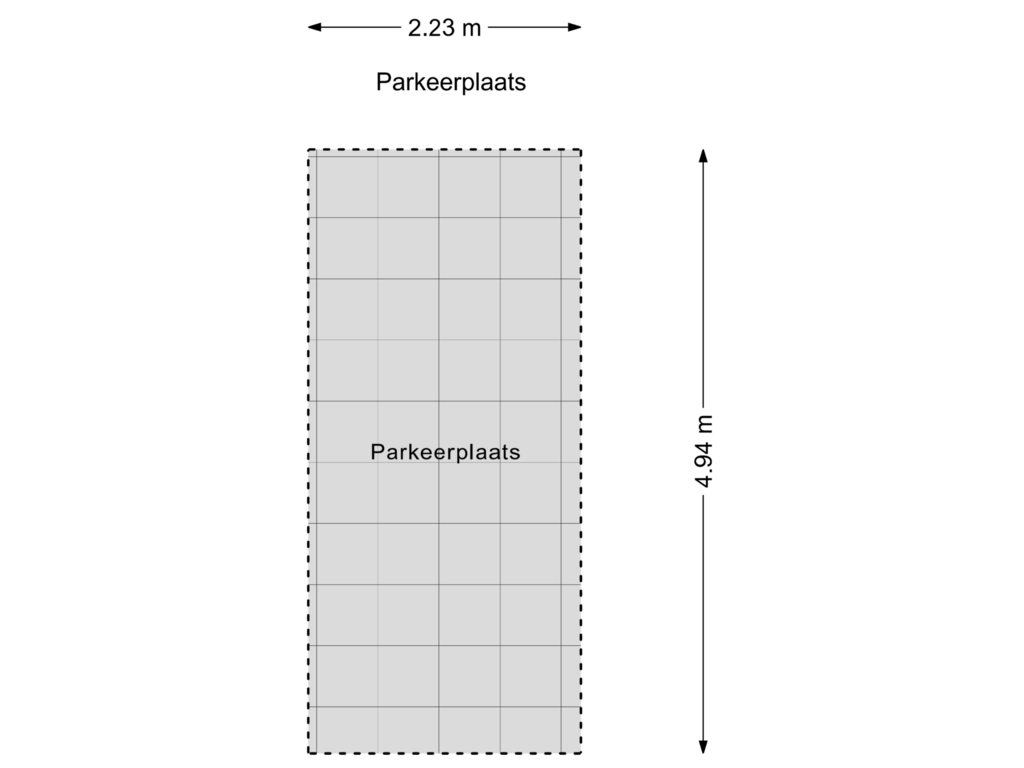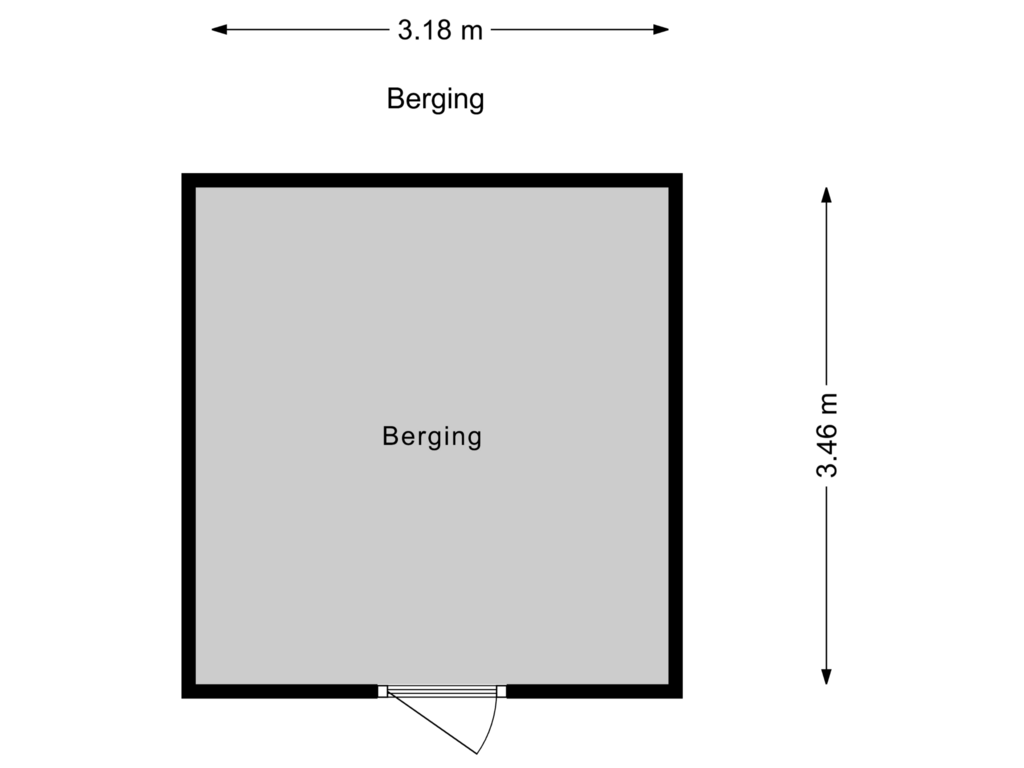
Eye-catcherRuim 4 kamer appartement met zonnig terras (ZW) met vrij uitzicht!
Description
Located in the prestigious Residence "Witte Brug" complex, this generous 4-room apartment (approx. 130 m²) on the 2nd floor offers unobstructed views of Madurodam, a sunny southwest-facing terrace, and excellent amenities, including a private parking space and storage in the underground garage.
Residents also have access to a shared swimming pool, sauna, and terrace.
The property is within walking distance of the sea, beach, dunes, and shops along Gentsestraat, Stevinstraat, and Bankastraat. Nearby are several schools, international schools, Westbroekpark, the Scheveningen and Nieuwe Scheveningen Woods, public transportation, and The Hague's main highways.
Layout:
Private access road for visitor parking and the underground garage;
Secure communal entrance with intercom and mailboxes: Lift or stairs lead to:
2nd Floor:
Landing with private entrance to the apartment:
Spacious hallway with storage/utility room and an additional storage/laundry room with a washing machine connection.
Generous living and dining room with open-plan kitchen equipped with built-in appliances and
sliding doors to a sheltered sunny terrace (SW).
Two front-facing side rooms with guest bathroom with shower and washbasin, plus a separate toilet with a washbasin.
Large front bedroom with en-suite bathroom featuring a bathtub/shower, toilet, bidet, and washbasin unit.
Features:
- Located in the sought-after Residence "Witte Brug" with sunny terrace, private storage, and parking space in the basement.
- Shared swimming pool and sauna for residents.
- Floor plans and measurements available upon request.
- Built in 1979.
- Living area approx. 130 m².
- Energy label B.
- 3 bedrooms and 2 bathrooms
- Parquet flooring throughout.
- Open kitchen with cooktop, hood, oven, fridge-freezer, and dishwasher.
- Aluminium frames with double glazing
- Electric sun blinds with new fabric.
- Modern electrical system with 7 circuits and 2 residual-current devices.
- On-site caretaker.
- Central heating and hot water system (Intergas HRE 2024).
- Active Homeowners Association; monthly contribution € 478,58 (includes pool and sauna maintenance).
- Nationally protected cityscape.
- Freehold property.
- The “materials, asbestos, and age clauses” will be included in the purchase agreement.
- The offer conditions of our office apply
If you are interested in this property, please contact your own NVM estate agent. Your NVM estate agent will look after your interests and will save you time, money and concerns.
Contact details of NVM estate agents in The Hague area are listed on Funda.
Features
Transfer of ownership
- Asking price
- € 600,000 kosten koper
- Asking price per m²
- € 4,615
- Listed since
- Status
- Under offer
- Acceptance
- Available in consultation
- VVE (Owners Association) contribution
- € 478.58 per month
Construction
- Type apartment
- Apartment with shared street entrance (apartment)
- Building type
- Resale property
- Year of construction
- 1979
- Specific
- Protected townscape or village view (permit needed for alterations)
- Type of roof
- Combination roof
Surface areas and volume
- Areas
- Living area
- 130 m²
- Exterior space attached to the building
- 17 m²
- External storage space
- 11 m²
- Volume in cubic meters
- 398 m³
Layout
- Number of rooms
- 4 rooms (3 bedrooms)
- Number of bath rooms
- 2 bathrooms and 1 separate toilet
- Bathroom facilities
- Sauna, bidet, bath, toilet, washstand, shower, and sink
- Number of stories
- 1 story
- Located at
- 3rd floor
- Facilities
- Outdoor awning, elevator, mechanical ventilation, sauna, sliding door, and swimming pool
Energy
- Energy label
- Insulation
- Triple glazed, double glazing and completely insulated
- Heating
- CH boiler
- Hot water
- CH boiler
- CH boiler
- Intergas hre (gas-fired combination boiler from 2024, in ownership)
Cadastral data
- 'S-GRAVENHAGE V 7073
- Cadastral map
- Ownership situation
- Full ownership
- 'S-GRAVENHAGE V 7073
- Cadastral map
- Ownership situation
- Full ownership
- 'S-GRAVENHAGE V 7073
- Cadastral map
- Ownership situation
- Full ownership
Exterior space
- Location
- On the edge of a forest, open location and unobstructed view
- Garden
- Sun terrace
- Sun terrace
- 13 m² (2.02 metre deep and 6.50 metre wide)
- Garden location
- Located at the southwest
Storage space
- Shed / storage
- Storage box
Garage
- Type of garage
- Built-in, underground parking and parking place
- Capacity
- 1 car
- Facilities
- Electrical door
Parking
- Type of parking facilities
- Parking on private property and parking garage
VVE (Owners Association) checklist
- Registration with KvK
- Yes
- Annual meeting
- Yes
- Periodic contribution
- Yes (€ 478.58 per month)
- Reserve fund present
- Yes
- Maintenance plan
- Yes
- Building insurance
- Yes
Photos 38
Floorplans 3
© 2001-2024 funda








































