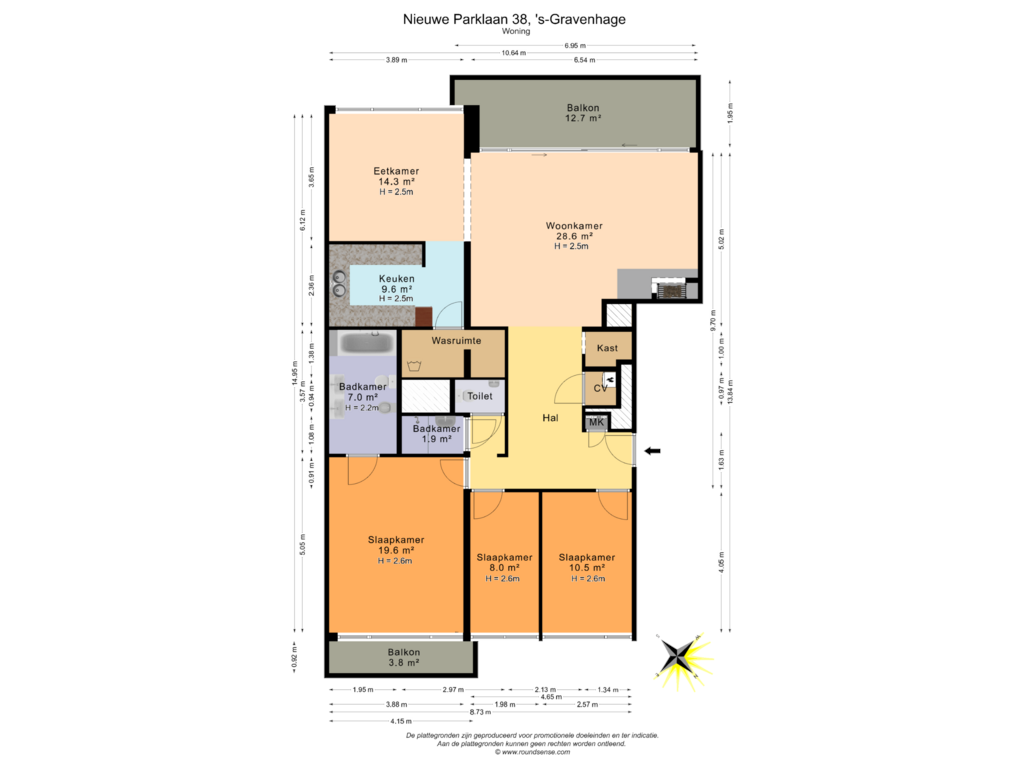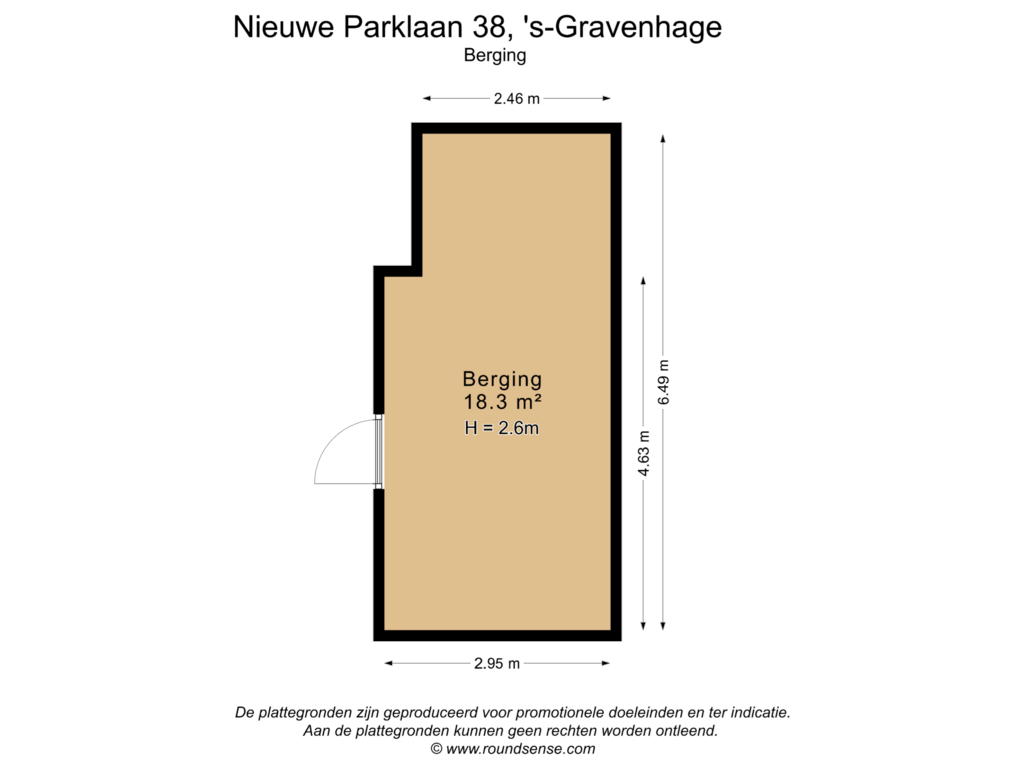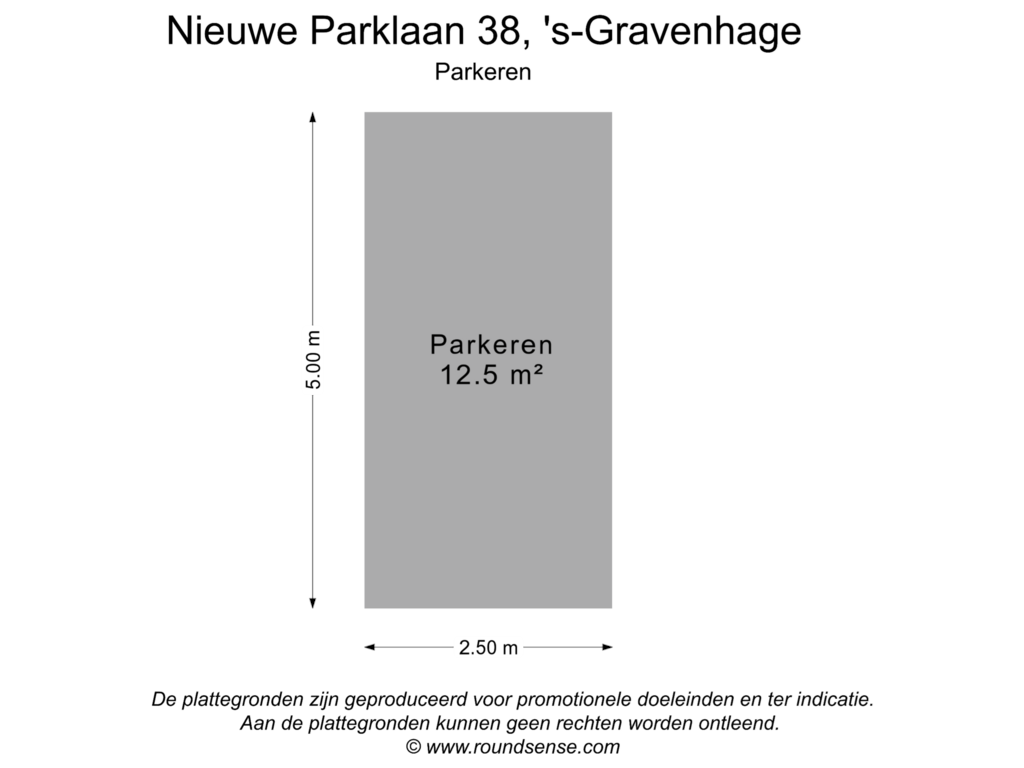
Nieuwe Parklaan 382597 LD Den HaagWestbroekpark
€ 625,000 k.k.
Description
Nieuwe Parklaan 38 with parking.
Sunny four-room apartment of approx. 129m2, on the 6th floor with stunning views of Madurodam, The Hague and the Scheveningse Bosjes.
“Residence Witte Brug” was built in 1979 and is located opposite Madurodam on the canal, which runs to Scheveningen and the Waterpartij. Located in the district Duttendel/Witte Brug, one of the most beautiful and greenest districts of The Hague.
LAYOUT / DEscriptION
General driveway to main entrances, garage cellars and visitor parking. Representative main entrance with electric (sliding) doors and mailbox tableau with video intercom. Elevator to 6th floor.
Entrance apartment, spacious reception hall with checkroom. The hall is in open connection with the bright living / dining room located across the width. With stunning views of Madurodam, The Hague and the Scheveningse Bosjes. Large sliding doors to the wide balcony on the afternoon/evening sun. Original open kitchen with adjacent utility room. A washing machine can be placed in the scullery. Master bedroom ensuite with the bathroom, equipped with a bath, double sink with side and under cabinet, bidet and toilet. Second balcony on the morning sun, overlooking the Duttendel district. Second bedroom, also to be used as a study. Third bedroom/workroom. Second bathroom with a shower and sink. Guest toilet and technology room.
In the basement are the very large basement box and a private garage space. Also located here are the communal pool and sauna.
The infrastructure is very good.
- Walking in the woods, in the dunes, to the beach, or just by bike to Scheveningen or the center of The Hague;
- Short routes to highways including Amsterdam/Utrecht/Rotterdam;
- Stops for bus 22 and tram 9 to the city center and Scheveningen are within walking distance.
- For your daily shopping you can go to a number of different shopping areas including the nearby Bankastraat, Stevin/Gentsestraat and / or the Willem Royaardplein.
SPECIFICATIONS
Own land
Real estate with professional director
Monthly v.v.e. contribution of € 478,58 per month (home / storage / parking lot) for fire / building insurance, savings maintenance, cleaning of common areas and garden maintenance.
Multi-year maintenance (MJOP) available.
Janitor
Preservation presentation available
National protected cityscape Westbroekpark and Belgian Park
Very large storage room approx 18 m2 in the basement
Garage space in the garage below
Swimming pool and sauna in the basement for residents of the complex
Built in 1979
Surface area function living approx 129 m2
New central heating boiler installed in 2024
Measured according to NVM Measuring Instruction Useable Area Homes;
Buyer accepts the object information and additional clauses in the brochure.
Interested in this house? Immediately engage your own NVM purchase broker.
Your NVM purchase broker will look after your interests and save you time, money and worries.
Addresses of fellow NVM purchase brokers in Haaglanden can be found on Funda.
Features
Transfer of ownership
- Asking price
- € 625,000 kosten koper
- Asking price per m²
- € 4,845
- Listed since
- Status
- Available
- Acceptance
- Available in consultation
- VVE (Owners Association) contribution
- € 478.58 per month
Construction
- Type apartment
- Apartment with shared street entrance (apartment)
- Building type
- Resale property
- Year of construction
- 1979
- Accessibility
- Accessible for the elderly
- Type of roof
- Flat roof covered with asphalt roofing
Surface areas and volume
- Areas
- Living area
- 129 m²
- Exterior space attached to the building
- 17 m²
- External storage space
- 31 m²
- Volume in cubic meters
- 400 m³
Layout
- Number of rooms
- 4 rooms (3 bedrooms)
- Number of bath rooms
- 2 bathrooms and 1 separate toilet
- Bathroom facilities
- Sauna, bidet, double sink, bath, toilet, shower, and sink
- Number of stories
- 1 story
- Located at
- 8th floor
- Facilities
- Elevator, mechanical ventilation, flue, sauna, sliding door, and swimming pool
Energy
- Energy label
- Insulation
- Partly double glazed
- Heating
- CH boiler
- Hot water
- CH boiler
- CH boiler
- Gas-fired combination boiler, in ownership
Cadastral data
- 'S-GRAVENHAGE V 7073
- Cadastral map
- Ownership situation
- Full ownership
- 'S-GRAVENHAGE V 7073
- Cadastral map
- Ownership situation
- Full ownership
- 'S-GRAVENHAGE V 7073
- Cadastral map
- Ownership situation
- Full ownership
Exterior space
- Balcony/roof terrace
- Balcony present
Storage space
- Shed / storage
- Storage box
- Facilities
- Electricity
Garage
- Type of garage
- Underground parking
VVE (Owners Association) checklist
- Registration with KvK
- Yes
- Annual meeting
- Yes
- Periodic contribution
- Yes (€ 478.58 per month)
- Reserve fund present
- Yes
- Maintenance plan
- Yes
- Building insurance
- Yes
Photos 68
Floorplans 3
© 2001-2024 funda






































































