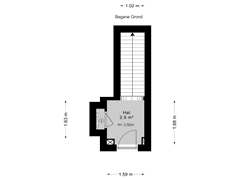Nieuwe Schoolstraat 12514 HT Den HaagVoorhout
- 203 m²
- 3
€ 1,225,000 k.k.
€ 4,750 p/mo.
Description
4SALE/4RENT
Unique 3-storey upper house in a highly sought-after location in the heart of the center of The Hague.
The sustainability has recently been completed, whereby the house has been adapted to an energylabel A (!) while retaining charm and authentic details! Located in a very quiet location, just behind the lively Denneweg with nice wine bars, restaurants, shops and art galleries.
Ideal layout with a spacious living room, kitchen, terrace, three bedrooms and 2 bathrooms.
This beautiful apartment is located near The Hague Central Station, the various roads - Utrechtsebaan - and the beach of Scheveningen! Entrance ground floor, hall, stairs to 1st floor, landing, toilet, living room at the front over the full width with stained glass windows (insulated stained glass) and decorative fireplace, modern semi-open kitchen with all built-in appliances (installed in 2024) with open passage to spacious dining room. The spacious terrace is accessible from the kitchen and dining room.
Third floor:
Landing, master bedroom at the front with wardrobe and modernized en-suite bathroom with bath, wide washbasin and toilet.
Second good-sized bedroom at the rear with fitted wardrobes. Second (modernized) bathroom with shower, washbasin and toilet.
Top floor:
Very spacious attic room which is easy to use as a 3rd bedroom. Dormer windows on 3 sides and a beautiful view over the skyline of The Hague. Technical room with the connections for washing equipment.
Unique and charming 3-storey upper house with the grandeur of the 20s (high ceilings, stained glass windows, etc..) and the comfort of 2024 (energy label A) in a unique quiet location. Within walking distance of the lively center of The Hague.
GOOD TO KNOW;
- Living space of 203 m²;
- ENERGY LABEL A;
- Recently (partially) made more sustainable (2024);
- Central heating boiler HR year of construction 2016;
- Wooden floors throughout the apartment;
- Terrace next to the kitchen of approximately 18m²;
- Good layout with living room, kitchen, terrace, 3 bedrooms and 2 bathrooms;
- Quiet street in the lively center;
- VvE is in formation;
- Deed of division will be adjusted;
- Old age, non-occupancy, materials, lead and asbestos clauses applicable in the NVM purchase agreement;
- Structural inspection available;
This sales description has been compiled with care, but no rights can be derived from it.
Features
Transfer of ownership
- Asking price
- € 1,225,000 kosten koper
- Asking price per m²
- € 6,034
- Rental price
- € 4,750 per month (no service charges)
- Deposit
- € 5,000 one-off
- First rental price
- € 5,000 per month (none service charges)
- Rental agreement
- Indefinite duration
- Listed since
- Status
- Available
- Acceptance
- Available in consultation
Construction
- Type apartment
- Upstairs apartment (double upstairs apartment)
- Building type
- Resale property
- Year of construction
- 1925
- Type of roof
- Gable roof covered with roof tiles
- Quality marks
- Bouwkundige Keuring
Surface areas and volume
- Areas
- Living area
- 203 m²
- Exterior space attached to the building
- 26 m²
- Volume in cubic meters
- 697 m³
Layout
- Number of rooms
- 5 rooms (3 bedrooms)
- Number of bath rooms
- 2 bathrooms and 1 separate toilet
- Bathroom facilities
- Double sink, bath, 2 toilets, shower, and sink
- Number of stories
- 2 stories
- Located at
- 2nd floor
- Facilities
- Mechanical ventilation, flue, and TV via cable
Energy
- Energy label
- Insulation
- Roof insulation, double glazing, insulated walls and floor insulation
- Heating
- CH boiler
- CH boiler
- HR (gas-fired combination boiler from 2016, in ownership)
Cadastral data
- 'S-GRAVENHAGE E 3652
- Cadastral map
- Ownership situation
- Full ownership
Exterior space
- Location
- Alongside a quiet road and in centre
- Garden
- Sun terrace
- Sun terrace
- 18 m² (3.58 metre deep and 4.94 metre wide)
- Garden location
- Located at the east
- Balcony/roof terrace
- Roof terrace present
Parking
- Type of parking facilities
- Paid parking, public parking and resident's parking permits
VVE (Owners Association) checklist
- Registration with KvK
- No
- Annual meeting
- No
- Periodic contribution
- No
- Reserve fund present
- No
- Maintenance plan
- No
- Building insurance
- No
Want to be informed about changes immediately?
Save this house as a favourite and receive an email if the price or status changes.
Popularity
0x
Viewed
0x
Saved
27/09/2024
On funda






