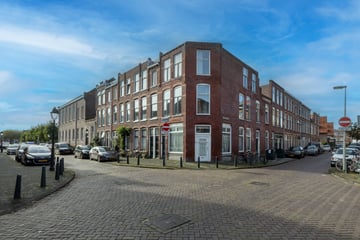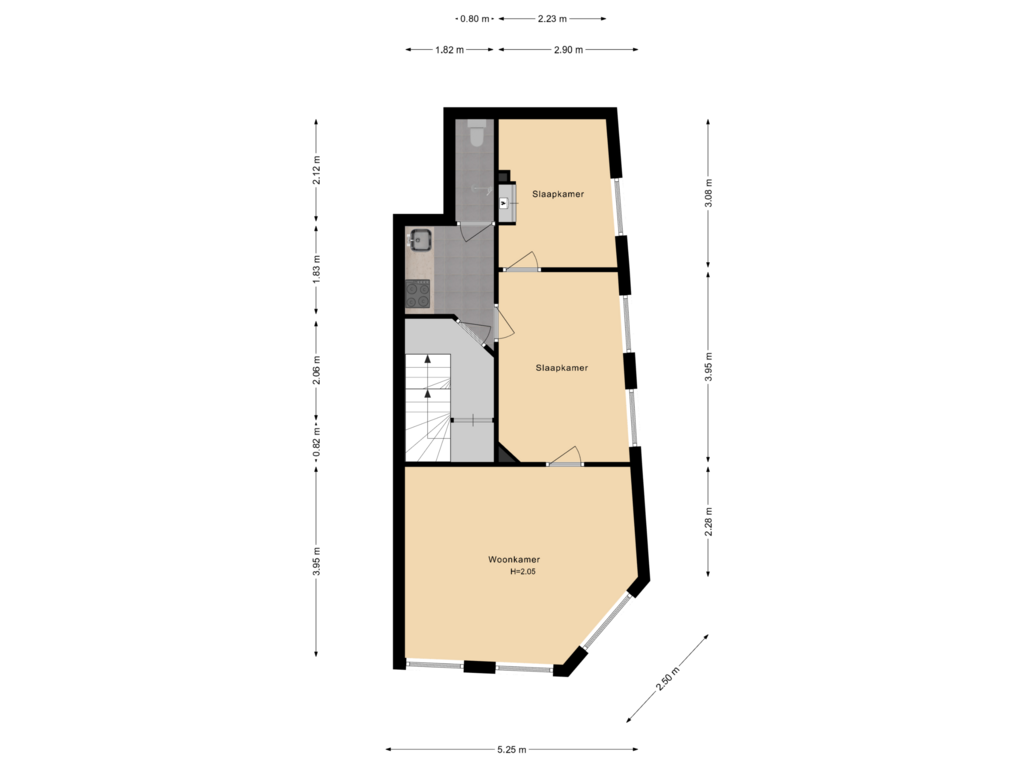
Noorderbeekdwarsstraat 1082562 XV Den HaagValkenboskwartier
€ 229,000 k.k.
Eye-catcherLeuk gelegen en fraaie 3-kamer hoekwoning met 2-slaapkamers!
Description
Nicely located and beautiful 3-room corner house in the heart of the Valkenboskwartier! Large windows at the front of the apartment with extra windows situated on the corner side. Open view, 2 bedrooms and a separate kitchen. Everything The Hague has to offer can be reached within 10 minutes and yet you can live wonderfully quietly in this apartment (approx. 49m2) on the 2nd floor.
Layout
Entrance with stairs to the 1st floor with access to the hall.
Spacious living room with large windows.
Spacious master bedroom.
2nd bedroom can function as a bedroom and/or study room.
Bathroom with shower and toilet.
Well located, white kitchen with stove, extractor hood, washing machine connection and sufficient storage space.
For the layout and dimensions, please refer to the floor layouts.
Location
Located in the versatile and lively Valkenboskwartier, known for its characteristic architecture and green avenues. Within walking distance of the cozy Weimarstraat, Regentesselaan and Reinkenstraat with various eateries, cafes and shops and close to various facilities such as public transport, schools and sports facilities. Near the bustling city center and 10 minutes from Scheveningen beach with the sea and dunes!
Particularities:
- Prime location in the Valkenboskwartier
- Apartment has laminate flooring
- Central heating system
- Energy label D
- 'Non-occupancy' clause and 'old-age' clause apply
Asking price: €229.000,- k.k.
Despite the fact that this information has been compiled with care, no rights can be derived from it.
Features
Transfer of ownership
- Asking price
- € 229,000 kosten koper
- Asking price per m²
- € 5,452
- Listed since
- Status
- Available
- Acceptance
- Available in consultation
Construction
- Type apartment
- Upstairs apartment (apartment with open entrance to street)
- Building type
- Resale property
- Year of construction
- 1900
Surface areas and volume
- Areas
- Living area
- 42 m²
- Volume in cubic meters
- 77 m³
Layout
- Number of rooms
- 3 rooms (2 bedrooms)
- Number of bath rooms
- 1 bathroom
- Bathroom facilities
- Shower
- Number of stories
- 1 story
- Located at
- 1st floor
Energy
- Energy label
Exterior space
- Location
- Unobstructed view
VVE (Owners Association) checklist
- Registration with KvK
- No
- Annual meeting
- No
- Periodic contribution
- No
- Reserve fund present
- No
- Maintenance plan
- No
- Building insurance
- No
Photos 38
Floorplans
© 2001-2025 funda






































