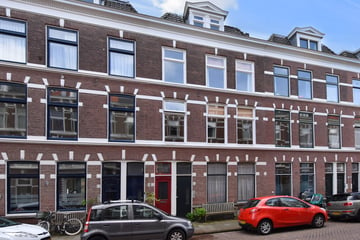This house on funda: https://www.funda.nl/en/detail/koop/den-haag/appartement-obrechtstraat-156/43510832/

Description
Royaal, sfeervol 3 laagse bovenwoning met 2 zonnige terrassen met weids uitzicht aan achterzijde over Sunny Court. Deze lichte woning heeft een grote woonkeuken, 6 slaapkamers en nog voldoende originele details uit de bouwperiode. Gelegen midden in Duinoord om de hoek van de gezellige Reinkenstraat en diverse openbaar vervoerverbindingen. Op fietsafstand van de Haagse binnenstad, de haven van Scheveningen, strand, ze en duinen.
Indeling:
Entree op de begane grond, hal met meterkast, prettige bordestrap met originele tochtdeur naar de 1e etage:
overloop met ruim toilet met wastafel. Royale L-vormige woonkamer en suite met originele plafonds waarbij de gehele achterzijde is ingericht als woonkeuken van ca. 38m2 over de volle breedte. Moderne keukenopstelling met houten werkblad, RVS spoelbak, close in boiler, inductie kookplaat (beschadigd), RVS afzuigkap, 2 vaatwasmachines, oven, koelkast, vrieskast en openslaande deuren met Frans balkon. Suite separatie met 2 vaste kasten en glas in lood schuifdeuren naar de woonkamer van ca. 21m2 aan voorzijde met zwarte schouw. Voorzijkamer. Gehele etage is voorzien van fraaie, massief eiken vloerdelen.
2e etage: overloop met wasruimte met opstelplaats wasmachine, droger, fonteintje en 2e toilet. Grote slaapkamer aan achterzijde met glas in lood schuifdeuren, originele schouw en openslaande deuren naar het 1e zonnige terras op het zuid/oosten van ca. 8m2. Ruime, eenvoudige badkamer met ligbad, douchecabine en twee wastafels. Grote 2e slaapkamer aan de voorzijde met schouw. Voorzijkamer.
3e etage: overloop met 2e badkamer met douche, 3e toilet en wastafel. Grote slaapkamer aan de achterzijde met vaste kasten en openslaande deuren naar het 2e zonnige terras op het zuid/oosten. L-vormige slaapkamer aan voorzijde met vaste kast met opstelplaats CV, dakkapel en kantelraam. Voorzijkamer met wastafel en dakkapel.
Bijzonderheden:
- 7/10e aandeel in VvE in oprichting met 2 leden
- wordt door professionele beheerder geactiveerd
- gelegen in rijks beschermd stadsgezicht Duinoord
- eigen grond
- rondom voorzien van houten kozijnen met dubbel glas
- gebruiksoppervlakte 214m2 gemeten volgens de meetinstructie
- energielabel C
- elektra 12 groepen met 3 aardlekschakelaars
- CV Nefit Proline HRC, bouwjaar 2022
- bouwjaar 1894
- in verband met het bouwjaar zijn de ouderdoms- en materialenclausule van toepassing
- oplevering op korte termijn is mogelijk
Interesse in dit huis? Schakel direct uw eigen NVM-aankoopmakelaar in.
Uw NVM-aankoopmakelaar komt op voor uw belang en bespaart u tijd, geld en zorgen.
Adressen van collega NVM-aankoopmakelaars in Haaglanden vindt u op Funda.
Features
Transfer of ownership
- Last asking price
- € 735,000 kosten koper
- Asking price per m²
- € 3,435
- Status
- Sold
Construction
- Type apartment
- Upstairs apartment (apartment)
- Building type
- Resale property
- Year of construction
- 1894
- Specific
- Protected townscape or village view (permit needed for alterations)
- Type of roof
- Combination roof covered with asphalt roofing and roof tiles
Surface areas and volume
- Areas
- Living area
- 214 m²
- Exterior space attached to the building
- 13 m²
- Volume in cubic meters
- 770 m³
Layout
- Number of rooms
- 9 rooms (6 bedrooms)
- Number of bath rooms
- 2 bathrooms and 2 separate toilets
- Bathroom facilities
- 2 showers, double sink, bath, toilet, and sink
- Number of stories
- 3 stories
- Located at
- 2nd floor
Energy
- Energy label
- Insulation
- Double glazing
- Heating
- CH boiler
- Hot water
- CH boiler
- CH boiler
- Nefit Proline HRC (gas-fired combination boiler from 2022, in ownership)
Cadastral data
- 'S-GRAVENHAGE N 8160
- Cadastral map
- Ownership situation
- Full ownership
Exterior space
- Location
- Alongside a quiet road and in residential district
- Balcony/roof terrace
- Balcony present
Parking
- Type of parking facilities
- Paid parking and public parking
VVE (Owners Association) checklist
- Registration with KvK
- Yes
- Annual meeting
- No
- Periodic contribution
- No
- Reserve fund present
- No
- Maintenance plan
- No
- Building insurance
- Yes
Photos 65
© 2001-2025 funda
































































