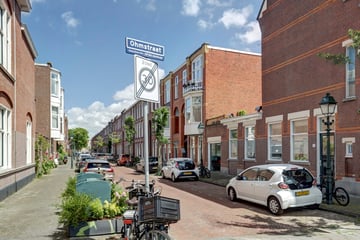This house on funda: https://www.funda.nl/en/detail/koop/den-haag/appartement-ohmstraat-40/43669562/

Description
Kluswoning met Potentie in het Gewilde Valkenboskwartier
Gelegen in een zijstraat van de charmante Valkenboslaan, biedt deze 4-kamer parterrewoning met ca. 80 m² woonoppervlakte een geweldige kans om jouw droomhuis te creëren. Deze woning bevindt zich in het gewilde Valkenboskwartier, bekend om zijn rustige straten en beschermde stadsgezichten, zoals de sfeervolle Ohmstraat.
Perfecte Locatie:
- Winkelen: Slechts een korte wandeling naar het levendige winkelgebied aan de Weimarstraat.
- Openbaar Vervoer: Uitstekende verbindingen, op slechts 8 minuten afstand van het bruisende centrum van Den Haag (Grote Markt).
- Strand: Op slechts 15 minuten fietsen naar het prachtige Zuiderstrand.
Woningdetails:
- Woonoppervlakte: Circa 80 m².
- Kamers: 4 kamers met veel potentie.
- Uitzicht: Vrij uitzicht op het plein, wat zorgt voor een gevoel van ruimte en licht.
- Tuin: Besloten achtertuin op het zuidoosten, ideaal voor zonaanbidders en tuinliefhebbers.
- Eigen Grond: Gelegen op eigen grond.
- Bouwstatus: Gemeentelijk beschermd stadsgezicht.
- VvE: Actieve Vereniging van Eigenaren met een onderhoudsplan en reservefonds. Maandelijkse bijdrage: € 100,-.
- Kozijnen: Kunststof kozijnen met HR-beglazing aan de gehele achtergevel.
Extra Informatie:
- Niet-zelfbewoningsclausule van toepassing.
Ben jij klaar om deze woning om te toveren tot jouw droomhuis? Neem dan vandaag nog contact met ons op voor meer informatie of om een bezichtiging te plannen.
Features
Transfer of ownership
- Last asking price
- € 250,000 kosten koper
- Asking price per m²
- € 3,125
- Status
- Sold
- VVE (Owners Association) contribution
- € 100.00 per month
Construction
- Type apartment
- Ground-floor apartment (apartment)
- Building type
- Resale property
- Year of construction
- 1911
- Specific
- Renovation project
- Type of roof
- Flat roof covered with asphalt roofing
- Quality marks
- Energie Prestatie Advies
Surface areas and volume
- Areas
- Living area
- 80 m²
- External storage space
- 7 m²
- Volume in cubic meters
- 299 m³
Layout
- Number of rooms
- 4 rooms (3 bedrooms)
- Number of bath rooms
- 1 bathroom and 1 separate toilet
- Bathroom facilities
- Shower and sink
- Number of stories
- 1 story
- Located at
- Ground floor
Energy
- Energy label
- Insulation
- Mostly double glazed and energy efficient window
- Heating
- CH boiler
Cadastral data
- 'S-GRAVENHAGE AM 6060
- Cadastral map
- Ownership situation
- Full ownership
Exterior space
- Location
- Alongside a quiet road
- Garden
- Back garden
- Back garden
- 34 m² (13.70 metre deep and 2.50 metre wide)
- Garden location
- Located at the southeast
Parking
- Type of parking facilities
- Paid parking, public parking and resident's parking permits
VVE (Owners Association) checklist
- Registration with KvK
- Yes
- Annual meeting
- No
- Periodic contribution
- Yes (€ 100.00 per month)
- Reserve fund present
- Yes
- Maintenance plan
- Yes
- Building insurance
- Yes
Photos 38
© 2001-2025 funda





































