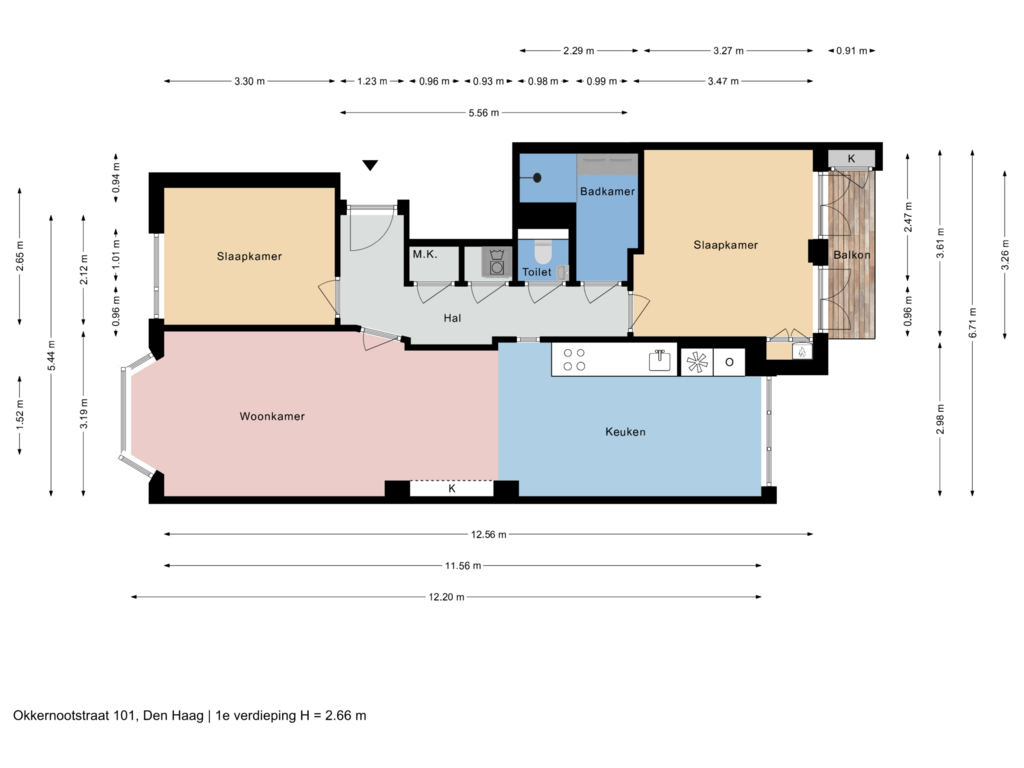
Eye-catcherResidence Makelaars Biedt u deze totaal luxe gerenoveerde woning aan
Description
Okkernootstraat 101, Den Haag (Notenbuurt)
Stunning, fully (very exclusively) renovated 3-room apartment with a balcony facing northwest.
This completely renovated home has been finished with high-quality materials. The apartment features a beautiful oak herringbone parquet floor with sleek skirting boards. The walls have been expertly plastered, and the ceilings are fitted with elegant recessed lighting. Additionally, there is a luxurious open kitchen equipped with premium-brand built-in appliances and a modern bathroom with a spacious walk-in shower and built-in faucets. With its modern yet classic design, this apartment exudes tranquility and comfort.
Perfect location!
Enjoy a short walk to the bakery for a croissant, a coffee in the lively Vlierboomstraat or Appelstraat, sports activities in the Bosjes van Pex, or a peaceful stroll through nature, the beach, and the dunes. Excellent public transportation (including the RandstadRail) and various (primary) schools, such as the International School of The Hague and the European School, are nearby. This area of the Notenbuurt is particularly popular among young professionals due to its serene and attractive surroundings.
In addition, you can reach the beach within a 10-minute bike ride or be in the center of The Hague in just 20 minutes.
Layout
Upon entering, you walk through the entrance to the hall where, the meter cupboard and luxury toilet are located. From here you have access to the beautiful living/dining room. The living room is spacious and wonderfully light. The dining room is also located here with a great open kitchen. The kitchen is equipped with: A black tap, beautiful marble countertop, dishwasher, induction hob with integrated extractor, oven, refrigerator and built-in freezer. Through the hallway you reach the very fashionable bathroom (finished with luxury tiles) with beautiful amenities such as: spacious walk-in shower, washbasin with two built-in mixer taps and a towel radiator.
The master bedroom is located at the rear with access to the balcony facing northwest. From the hallway you have access to the second bedroom which is also ideal to use as a study.
Special Features:
- Prime location close to the beach and dunes;
- Fully and very tastefully renovated;
- Brand-new luxury kitchen and bathroom;
- Energy label C;
- Fully fitted with HR++ double glazing and tilt-and-turn windows;
- HR combi boiler (Remeha);
- Two bedrooms;
- Connections for a washing machine and dryer;
- Oak herringbone parquet flooring throughout (seamless);
- Completely renewed electrical system;
- Balcony facing southwest with hardwood decking;
- Perpetual ground lease paid off;
- Available immediately.
Features
Transfer of ownership
- Asking price
- € 375,000 kosten koper
- Asking price per m²
- € 5,068
- Listed since
- Status
- Sold under reservation
- Acceptance
- Available immediately
- VVE (Owners Association) contribution
- € 90.05 per month
Construction
- Type apartment
- Upstairs apartment (apartment)
- Building type
- Resale property
- Construction period
- 1931-1944
- Type of roof
- Flat roof covered with asphalt roofing
Surface areas and volume
- Areas
- Living area
- 74 m²
- Exterior space attached to the building
- 3 m²
- Volume in cubic meters
- 250 m³
Layout
- Number of rooms
- 3 rooms (2 bedrooms)
- Number of bath rooms
- 1 bathroom and 1 separate toilet
- Number of stories
- 1 story
- Located at
- 2nd floor
- Facilities
- Mechanical ventilation and passive ventilation system
Energy
- Energy label
- Insulation
- Double glazing and floor insulation
- Heating
- CH boiler
- Hot water
- CH boiler
- CH boiler
- HR Remeha (gas-fired combination boiler from 2022, in ownership)
Cadastral data
- LOOSDUINEN I 7156
- Cadastral map
- Ownership situation
- Municipal ownership encumbered with long-term leaset
- Fees
- Bought off for eternity
Exterior space
- Location
- Alongside a quiet road and in residential district
- Balcony/roof terrace
- Balcony present
Parking
- Type of parking facilities
- Paid parking, public parking and resident's parking permits
VVE (Owners Association) checklist
- Registration with KvK
- Yes
- Annual meeting
- Yes
- Periodic contribution
- Yes (€ 90.05 per month)
- Reserve fund present
- Yes
- Maintenance plan
- Yes
- Building insurance
- Yes
Photos 42
Floorplans
© 2001-2025 funda










































