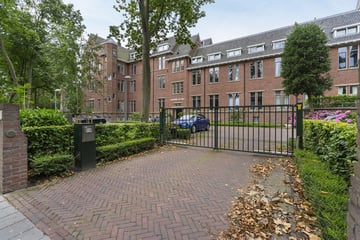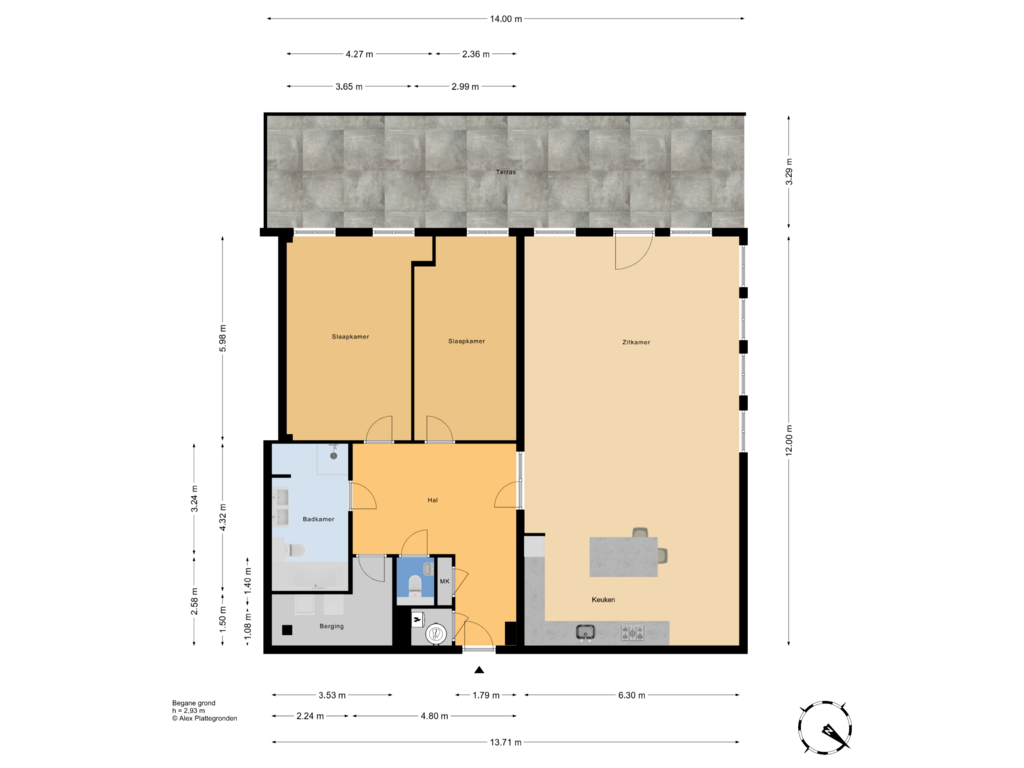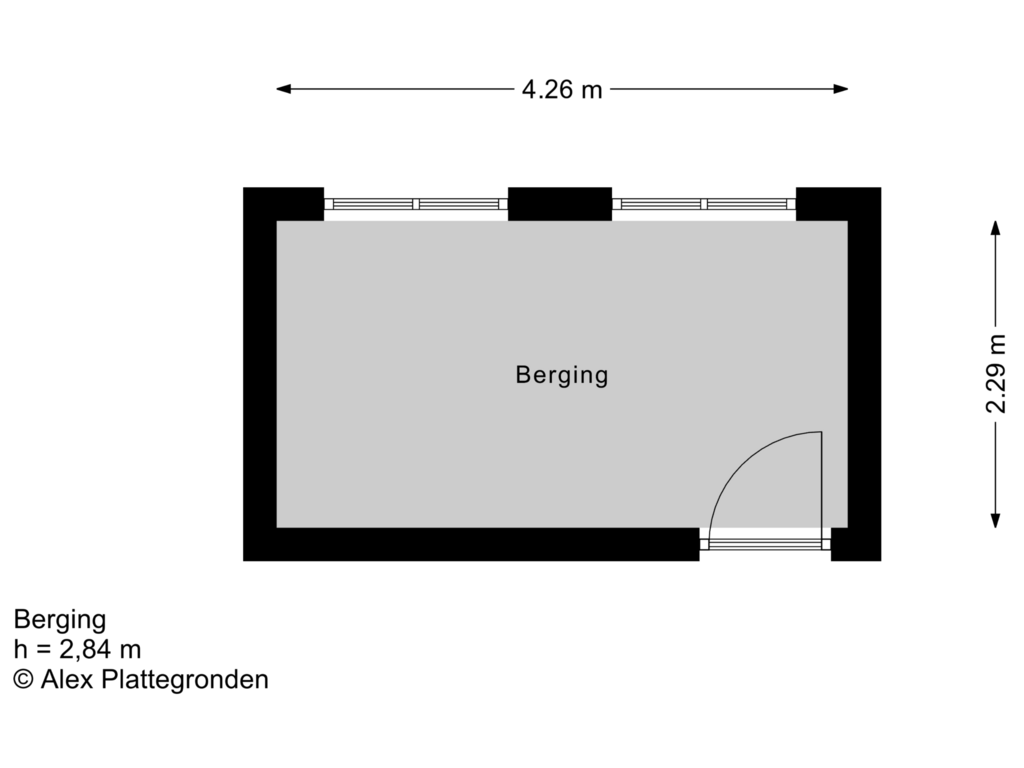This house on funda: https://www.funda.nl/en/detail/koop/den-haag/appartement-oostduinlaan-42-c/43754844/

Oostduinlaan 42-C2596 JP Den HaagWaalsdorp
€ 799,000 k.k.
Description
LUXE EN RUIM APPARTEMENT (162m2) IN RESIDENTIE ALOYSIUS MET TERRAS OP (49m2) GUNSTIGE LIGGING IN BENOORDENHOUT OMGEVEN DOOR PARKEN EN OP LOOPAFSTAND VAN HET BRUISENDE CENTRUM VAN DEN HAAG. OPENBAAR VERVOER RICHTING STATIONS EN STRAND OP EEN STEENWORP AFSTAND.
INDELING:
centrale entree, trappenhuis met lift, toegang appartement;
ruime hal met houten vloer, lichte woon- eetkamer met open keuken met eiland (ca.12m x 6,32m), twee slaapkamers, een moderne badkamer met bad, douche, dubbele wastafel en tweede toilet, ruimte met wasmachine/-droger aansluiting en een gasten toilet met fonteintje. Toegang tot zonnig terras vanuit de woonkamer.
Bijzonderheden:
- woonruimte ca. 162m² (Meetinstructie Nen2580)
- terras ca. 49m²
- twee parkeerplaatsen (apart te koop)
- eigen grond
- wijnkelder
- berging in het souterrain (ca. 10m²)
- luchtventilatie systeem
- excellente locatie in bosrijke omgeving
- openbaar vervoer op loopafstand
- nabij uitvalswegen
- slechts enkele minuten van centrum Den Haag en niet ver van het Scheveningse strand
- actieve VvE, bijdrage ca € 550,-- per maand (appartement, berging)
- model NVM-koopakte van toepassing
- niet-zelf bewoond clausule opgenomen in de NVM koopovereenkomst.
Deze informatie is door ons met de nodige zorgvuldigheid samengesteld. Er kunnen geen rechten worden ontleend aan onjuistheden, onvolledigheid danwel de gevolgen daarvan. Alle opgegeven maten en oppervlakten zijn indicatief. De gebruikte meetinstructie is gebaseerd op de NEN2580.
Koper heeft zijn eigen onderzoekplicht naar alle zaken die voor hem of haar van belang zijn. Wij adviseren u een deskundige NVMmakelaar in te schakelen die u begeleidt bij het aankoopproces. Indien u zich niet laat vertegenwoordigen door een aankopende makelaar of kundig adviseur acht u zich volgens de wet deskundig genoeg om alle van belang zijnde zaken te kunnen overzien. Van toepassing zijn de NVM voorwaarden.
Interesse in dit appartement? Schakel uw eigen NVM-aankoopmakelaar in.
Uw NVM-aankoopmakelaar komt op voor uw belang en bespaart u tijd, geld en zorgen.
Adressen van collega NVM-aankoopmakelaars in Haaglanden vindt u op Funda.
###
BEAUTIFUL AND SPACIOUS APARTMENT IN THE POPULAR BENOORDENHOUT AREA. CLOSE TO CITY CENTRE, PARKS, BEACH AND PUBLIC TRANSPORT.
Lay out:
Common entrance hall, elevator or stairs to ground floor, entrance to the apartment:
Very spacious hall leading into a large living- dining room with beautiful wooden floors and open plan kitchen, two well sized bedrooms, a modern bathroom with 2nd toilet, a bath and separate shower. further a cupboard with CV and cupboard with electrics, alarm, videophone, modern toilet with washbasin, storage room with connection for washing machine and dryer. From the large living- dining room (approx. 12m x 6.32m) acces to a sunny terrace facing SouthWest.
Features:
- living space approx 162sqm (NEN2580)
- Private Parking place (separate price)
- freehold
- Ventilation system
- Storage room in the basement
- Sunny terrace
- Active Owners Association, VvE contribution approx € 550,-- per month (apartment, storage)
- NVM purchase agreement
- Non-self-occupied clause in the purchase agreement
This information has been compiled with the necessary care. No rights can be derived from
inaccuracies, incompleteness or the consequences thereof. All specified sizes and surfaces are indicative. The NVM measurement instruction used is based on the NEN2580.
The buyer has his own duty to investigate all matters that are important. We advise you to engage an expert (NVM) agent who guides you through the purchase process. If you do not allow yourself to be represented by a purchasing agent or expert advisor, you consider yourself competent enough according to the law to be able to oversee all important matters. The NVM conditions apply.
Interested in this apartment? Bring your own NVM purchasing agent. Your NVM purchase agent looks after your interests and saves you time, money and worries. On Funda you will find addresses of fellow NVM purchase agents in the region Haaglanden.
Features
Transfer of ownership
- Asking price
- € 799,000 kosten koper
- Asking price per m²
- € 4,932
- Original asking price
- € 895,000 kosten koper
- Listed since
- Status
- Available
- Acceptance
- Available in consultation
- VVE (Owners Association) contribution
- € 573.00 per month
Construction
- Type apartment
- Ground-floor apartment (apartment)
- Building type
- Resale property
- Construction period
- 2001-2010
- Specific
- Protected townscape or village view (permit needed for alterations), with carpets and curtains and monumental building
- Type of roof
- Combination roof covered with roof tiles
Surface areas and volume
- Areas
- Living area
- 162 m²
- External storage space
- 10 m²
- Volume in cubic meters
- 557 m³
Layout
- Number of rooms
- 4 rooms (2 bedrooms)
- Number of bath rooms
- 1 bathroom and 1 separate toilet
- Bathroom facilities
- Shower, bath, and toilet
- Number of stories
- 4 stories
- Located at
- Ground floor
- Facilities
- Elevator, mechanical ventilation, and TV via cable
Energy
- Energy label
- Insulation
- Double glazing and floor insulation
- Heating
- CH boiler
- Hot water
- CH boiler and gas-fired boiler
- CH boiler
- HR (gas-fired, in ownership)
Exterior space
- Location
- On the edge of a forest, alongside a quiet road, in wooded surroundings, in residential district and unobstructed view
- Garden
- Back garden and sun terrace
Storage space
- Shed / storage
- Built-in
- Facilities
- Electricity
Parking
- Type of parking facilities
- Parking on gated property and public parking
VVE (Owners Association) checklist
- Registration with KvK
- No
- Annual meeting
- Yes
- Periodic contribution
- Yes (€ 573.00 per month)
- Reserve fund present
- No
- Maintenance plan
- Yes
- Building insurance
- Yes
Photos 33
Floorplans 2
© 2001-2025 funda


































