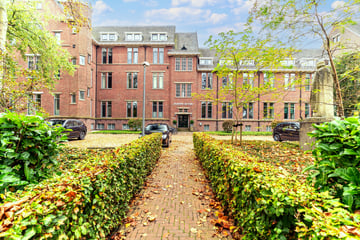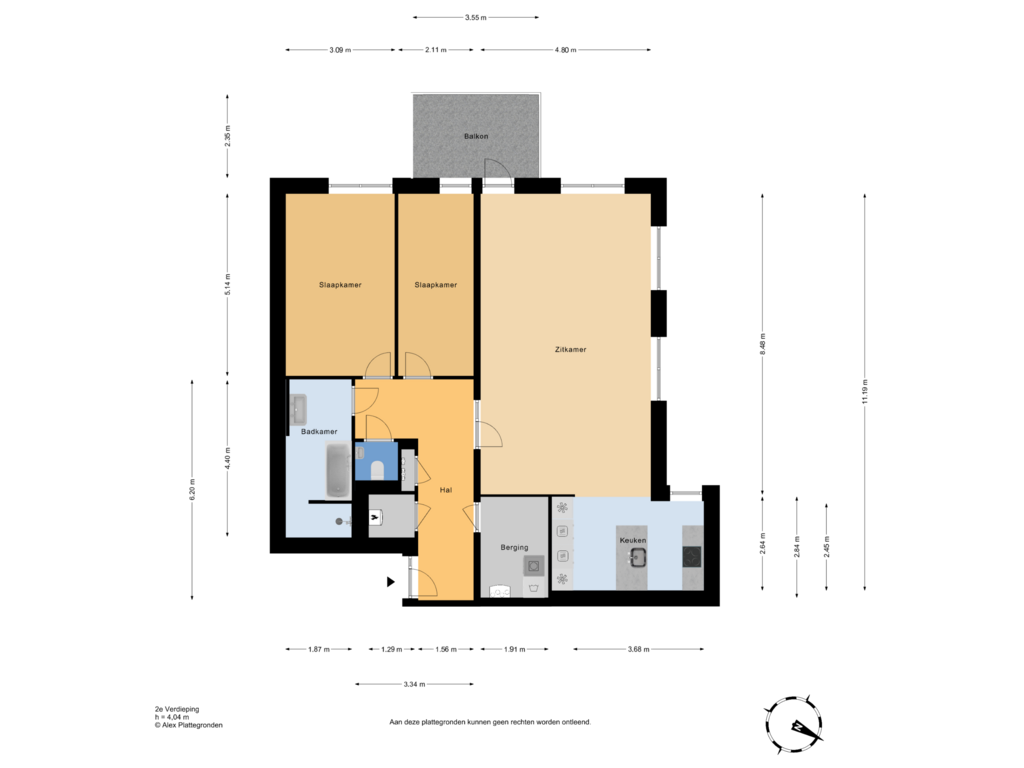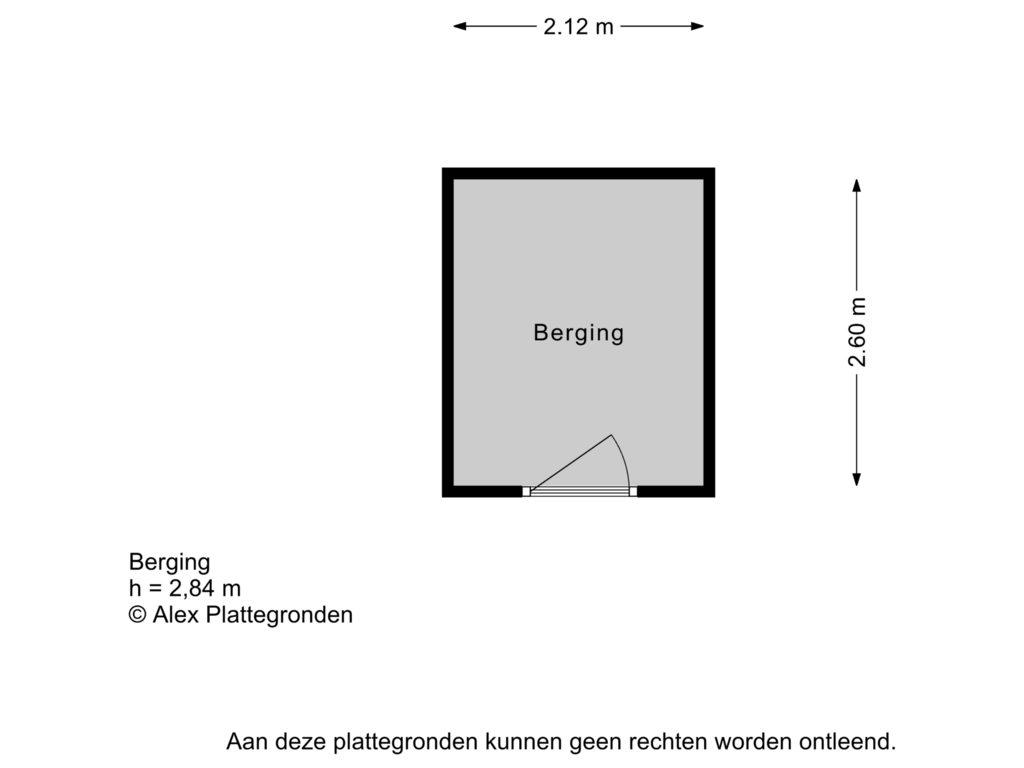This house on funda: https://www.funda.nl/en/detail/koop/den-haag/appartement-oostduinlaan-44-a/43726654/

Oostduinlaan 44-A2596 JP Den HaagWaalsdorp
€ 695,000 k.k.
Description
A feeling of luxury and freedom is what you get when you enter this extremely beautiful, 3-room, top floor apartment that has a living space of no less than 113 m2, a fabulous sun terrace / balcony that is 8 m2 on the sunny, rear side of this listed building called the ‘Residentie Aloysius’, which is in the middle of a lovely green, inner city urban area and is surrounded by beautifully landscaped communal gardens. In 2010, this property was transformed from a former priests’ hall of residence, the Aloysius, into luxury apartments.
This particular luxury apartment has a lift, its own private parking space, internal storage, a wine cellar and a communal bike storage room. (A second parking space can be bought separately for an asking price of €30,000.— with costs for the buyer.)
Thanks to the energy-saving devices that have been used, the Government has granted this property a favourable C-grade energy label.
The location of this stylish apartment, in the middle of the Benoordenhout neighbourhood can only be described as excellent as it is just a short distance away from the shops on the Van Hoytemaplein, the beach at Scheveningen, The Hague’s city centre and several connecting highways.
The entrance to the building is accessed via the communal gardens and the complex’s carpark. The communal entrance has an intercom with video camera, and a panel of letterboxes and doorbells. There is a central hall where there is a lift and staircase that takes you up to the 2nd floor. There is then another hall and corridor leading to the entrance to the apartment, which has been fitted throughout with wide-planked, solid oak flooring. Along the L-shaped hall there is a technical room for the ventilation and heat recovery system, the washing machine and dryer and lots of storage space, a boiler / storage room housing the central heating combi-boiler and the expansion tank, and the meter cupboard for the extensive fuse box and gas meter.
The big living room is dual aspect as it is on the corner and has big floor to ceiling windows, with a unique ceiling height of no less than 4 metres, which makes it very light and airy, and there is a door to the lovely, southwest facing sun terrace. The open-plan, luxury, "Siemens" kitchen has a cooking island with a natural stone worktop, stainless steel sink, dishwasher and bottom cupboards on both sides. There is a 2nd natural stone worktop with a 5-burner ceramic hob, a designer cooker hood with lighting, bottom drawers and a wall unit with 2 stainless steel "Siemens" combi-ovens, a big freezer and a separate fridge that is also from "Siemens", as well as top and bottom cupboards.
Then, from the hall there is access to both bedrooms that are both to the rear with unspoilt views across lots of greenery. The spacious, modern bathroom has a bath, big walk-in shower, a fitted double sink unit with a mirror, integrated lighting, anthracite grey floor tiles and white wall tiles with red details. There is also a separate cloakroom with a wall-hung WC, hand basin, and wall and floor tiles, as well as integrated lighting.
Additional information:
- ‘s-Gravenhage X 6000 A-21, A/40, A/51 and A/94
- 241/8808th, 10/8808th, 10/8808th and 6/8808th share in the whole building, respectively
- Freehold
- Listed building
- Built in 1925
- Transformed in 2010
- Lift
- Living space in accordance with standard measuring instructions: approx. 113 m²
- Terrace / balcony: approx. 8 m2
- Storage room: approx. 6 m²
- Energy label: C, valid until 15/09/2025
- Double glazed throughout
- Heat recovery system with climate control from 2018
- Remeha Avanta CR central heating combi-boiler from 2018
- Contribution to the Owners’ Association: € 351.51 per month
- Contribution for the parking space: € 14.23 per month
- Old property, materials and non-resident clauses will be included in the sales documentation
- Plink Garantiemakelaars’ General Sales Terms & Conditions apply
- Available immediately
- A 2nd parking space can be purchased with an asking price of € 30,000.—with costs for the buyer.
Features
Transfer of ownership
- Asking price
- € 695,000 kosten koper
- Asking price per m²
- € 6,150
- Listed since
- Status
- Available
- Acceptance
- Available immediately
- VVE (Owners Association) contribution
- € 351.51 per month
Construction
- Type apartment
- Apartment with shared street entrance (apartment)
- Building type
- Resale property
- Year of construction
- 1925
- Accessibility
- Accessible for people with a disability and accessible for the elderly
- Specific
- Protected townscape or village view (permit needed for alterations), partly furnished with carpets and curtains, listed building (national monument) and monumental building
- Type of roof
- Gable roof covered with roof tiles
Surface areas and volume
- Areas
- Living area
- 113 m²
- Exterior space attached to the building
- 8 m²
- External storage space
- 6 m²
- Volume in cubic meters
- 558 m³
Layout
- Number of rooms
- 3 rooms (2 bedrooms)
- Number of bath rooms
- 1 bathroom and 1 separate toilet
- Bathroom facilities
- Double sink, walk-in shower, and bath
- Number of stories
- 1 story
- Located at
- 3rd floor
- Facilities
- Elevator, mechanical ventilation, passive ventilation system, and TV via cable
Energy
- Energy label
- Insulation
- Double glazing, insulated walls and floor insulation
- Heating
- CH boiler
- Hot water
- CH boiler
- CH boiler
- Remeha Avanta CR (gas-fired combination boiler from 2018, in ownership)
Cadastral data
- "S-GRAVENHAGE X 6000
- Cadastral map
- Ownership situation
- Full ownership
Exterior space
- Location
- Alongside a quiet road, sheltered location, in residential district and unobstructed view
- Garden
- Sun terrace
- Sun terrace
- 8 m² (2.35 metre deep and 3.55 metre wide)
- Garden location
- Located at the southwest
- Balcony/roof terrace
- Balcony present
Storage space
- Shed / storage
- Built-in
- Facilities
- Electricity
Garage
- Type of garage
- Parking place
Parking
- Type of parking facilities
- Paid parking and resident's parking permits
VVE (Owners Association) checklist
- Registration with KvK
- Yes
- Annual meeting
- Yes
- Periodic contribution
- Yes (€ 351.51 per month)
- Reserve fund present
- Yes
- Maintenance plan
- Yes
- Building insurance
- Yes
Photos 40
Floorplans 2
© 2001-2025 funda









































