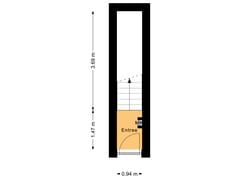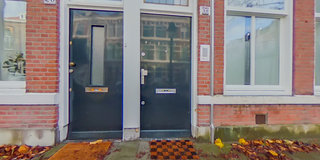Description
ENJOY LIVING in this charming and well-designed turnkey upper house (approx. 138m²). The home offers ample space, comfort, and light, spread across three floors with two sunny terraces. Located in the sought-after Archipelbuurt this property features a spacious living room, modern kitchen and bathroom, four comfortable bedrooms, and two sunny outdoor spaces. Characteristic details and a central yet peaceful location make this house an ideal place to call home!
Location:
The Archipel neighborhood is one of the city’s most desirable areas, known for its charming ambiance, stately homes, and leafy avenues. This district not only offers a beautiful living environment but also an exceptionally convenient location for those who value comfort and ease. The Bankastraat, the vibrant heart of the neighborhood, is within walking distance and offers a wide range of shops for daily needs. Additionally, the Frederikstraat, with its unique mix of boutiques, restaurants, and lifestyle stores, is just around the corner. The city center of The Hague, with its cultural and culinary highlights, is within walking distance. It’s also just a 5-minute bike ride to The Hague Central Station, ideal for commuters, and 10 minutes to the beach. In terms of accessibility, the Archipelbuurt scores high: major highways such as the A12, A4, and A44 can be reached within minutes. In short, Archipelbuurt combines stylish living with an unrivaled location close to amenities, the city center, and excellent transport links.
Layout:
Ground Floor:
Entrance at street level with hallway, meter cupboard, and stairs to the first floor.
First Floor:
The landing includes space for a coat rack and a modern toilet with a wall-mounted closet and sink. A beautiful stained-glass door leads to the spacious L-shaped living room, featuring ornamental ceilings and stained-glass upper windows at the front. Large windows allow plenty of natural light, and French doors provide access to the sunny, covered, and sheltered south-facing balcony. The open-plan kitchen is cleverly designed with a modern L-shaped layout, featuring a stainless-steel countertop and built-in appliances such as a refrigerator, freezer, integrated gas burners (pitt-in cooking), dishwasher, and a combi oven/microwave integrated into the kitchen island with extra storage.
Second Floor:
The landing offers access to a practical storage closet with connections for a washing machine and dryer. At the front, you’ll find the spacious master bedroom with a walk-in closet and plenty of natural light from three large windows. At the rear is a second bedroom with French doors leading to the second terrace. The modern bathroom is fully equipped with a walk-in rain shower, bathtub, vanity unit, wall-mounted toilet, underfloor heating, designer radiator, and electric ventilation.
Third Floor:
This surprisingly spacious floor includes a landing with Velux skylights and a third toilet with a sink. The third bedroom at the rear features knee walls with storage, two built-in closets (one housing the central heating system), French doors to a Juliet balcony, and additional skylights. The fourth bedroom at the front has a charming appearance with exposed beams, a dormer window, built-in closets, a custom-made bed, and Velux skylights.
This well-maintained upper house combines many characteristic details with modern living comfort perfect for those seeking a home with plenty of space, light, and outdoor areas!
Key Features:
- Located in the national protected cityscape of Archipel/Willemspark II
- Built in 1890
- Usable area 138m², balcony/outdoor space 11m², measured according to NVM measurement standards
- Active HOA with a monthly contribution of €120,--
- Energy label: Currently an indication; the definitive label will follow as soon as possible.
- Wooden window frames with double glazing, stained-glass upper windows with single glazing
- Insulated roof
- Heating and hot water via Remeha central heating system (built in 2022)
- Meter cupboard with 14 circuits, 8 equipped with a saftey switch, and a main switch
- Well-maintained interior and exterior
- Many original details preserved, including panel doors, ornamental ceilings, and stained-glass windows
- Fully equipped with oak herringbone parquet flooring
- Both terraces face south
- See floor plans for layout and dimensions
- NVM purchase agreement model applies
- The asbestos, age, and measurement clause will be included in the purchase agreement
- Delivery in consultation
Interested in this property? Contact your own NVM purchasing agent today!
Your NVM purchasing agent looks out for your interests and saves you time, money, and hassle.
This information has been compiled with the utmost care. However, no liability is accepted by our office for any incompleteness, inaccuracies, or other errors, nor for the consequences thereof. All dimensions and areas provided are indicative.
Features
Transfer of ownership
- Asking price
- € 890,000 kosten koper
- Asking price per m²
- € 6,449
- Listed since
- Status
- Available
- Acceptance
- Available in consultation
- VVE (Owners Association) contribution
- € 120.00 per month
Construction
- Type apartment
- Upstairs apartment (apartment)
- Building type
- Resale property
- Year of construction
- 1890
- Specific
- Protected townscape or village view (permit needed for alterations)
- Type of roof
- Gable roof covered with roof tiles
Surface areas and volume
- Areas
- Living area
- 138 m²
- Exterior space attached to the building
- 11 m²
- Volume in cubic meters
- 507 m³
Layout
- Number of rooms
- 7 rooms (4 bedrooms)
- Number of bath rooms
- 1 bathroom and 2 separate toilets
- Bathroom facilities
- Walk-in shower, bath, toilet, underfloor heating, and washstand
- Number of stories
- 3 stories
- Located at
- 2nd floor
- Facilities
- French balcony, mechanical ventilation, passive ventilation system, and TV via cable
Energy
- Energy label
- Insulation
- Roof insulation, double glazing and floor insulation
- Heating
- CH boiler
- Hot water
- CH boiler
- CH boiler
- Remeha (gas-fired combination boiler from 2022, in ownership)
Cadastral data
- 'S-GRAVENHAGE P 10024
- Cadastral map
- Ownership situation
- Full ownership
Exterior space
- Location
- Alongside a quiet road and in residential district
- Garden
- Sun terrace
- Sun terrace
- 6 m² (3.46 metre deep and 1.60 metre wide)
- Garden location
- Located at the southeast
- Balcony/roof terrace
- Roof terrace present and balcony present
Parking
- Type of parking facilities
- Public parking and resident's parking permits
VVE (Owners Association) checklist
- Registration with KvK
- No
- Annual meeting
- No
- Periodic contribution
- No
- Reserve fund present
- No
- Maintenance plan
- No
- Building insurance
- No
Want to be informed about changes immediately?
Save this house as a favourite and receive an email if the price or status changes.
Popularity
0x
Viewed
0x
Saved
28/11/2024
On funda







