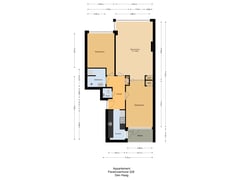Under offer
Parelmoerhorst 3282592 SL Den HaagBurgen en Horsten
- 79 m²
- 2
€ 279,000 k.k.
Description
Well maintained apartment with bay window and unobstructed view towards Huis ten Bosch Palace and Marlot estate.
Layout:
Neatly maintained porch with doorbells, mailboxes and stairs or elevator to the third floor.
Indoor entrance to the apartment with L-shaped hall including the meter cupboard and from which access to all rooms in the apartment. The living room at the front is extra spacious and light compared to the other apartments in this complex because of the bay window.
The original sliding partition is still intact, as are the practical built-in cupboards. Both via the sliding partition and from the hall access to the back room with sliding doors to the sunny (S-E) balcony. This room is currently used as a guest room and office.
Separate modern kitchen with various built-in appliances (dishwasher, microwave, large-sized oven and stove with extractor hood) and a door to the balcony. The kitchen also offers space for the neatly concealed central heating combination boiler (owned) from 2020.
Modern toilet with sink and enlarged bathroom with shower, washbasin and connections for washing machine and dryer.
Spacious master bedroom at the front of the apartment.
Details:
-Largely equipped with double glazing, partly aluminum and partly wooden frames
-Heating via own central heating combination boiler, type Remeha, built in 2020. The radiators are beautifully concealed behind custom-made conversions
-Energy label C
-Practical storage cupboard on the balcony and cellar box on the ground floor
-Vve contribution € 164.31 per month
-Leasehold until December 31, 2035 € 90.00 per year, reissue has already been requested and paid by the seller, offer will follow
-Old age clause as well as a non-self-occupancy clause are part of the purchase agreement
Features
Transfer of ownership
- Asking price
- € 279,000 kosten koper
- Asking price per m²
- € 3,532
- Listed since
- Status
- Under offer
- Acceptance
- Available in consultation
- VVE (Owners Association) contribution
- € 164.31 per month
Construction
- Type apartment
- Apartment with shared street entrance
- Building type
- Resale property
- Year of construction
- 1959
- Type of roof
- Flat roof covered with asphalt roofing
Surface areas and volume
- Areas
- Living area
- 79 m²
- Exterior space attached to the building
- 4 m²
- External storage space
- 6 m²
- Volume in cubic meters
- 257 m³
Layout
- Number of rooms
- 3 rooms (2 bedrooms)
- Number of bath rooms
- 1 bathroom and 1 separate toilet
- Bathroom facilities
- Shower, sink, and washstand
- Number of stories
- 1 story
- Facilities
- Elevator and TV via cable
Energy
- Energy label
- Insulation
- Partly double glazed
- Heating
- CH boiler
- Hot water
- CH boiler
- CH boiler
- Remeha Avanta (gas-fired combination boiler from 2020, in ownership)
Cadastral data
- 'S-GRAVENHAGE AS 1727
- Cadastral map
- Ownership situation
- Municipal ownership encumbered with long-term leaset (end date of long-term lease: 31-12-2035)
- Fees
- € 85.00 per year with option to purchase
Exterior space
- Balcony/roof terrace
- Balcony present
Storage space
- Shed / storage
- Storage box
- Facilities
- Electricity
Parking
- Type of parking facilities
- Public parking
VVE (Owners Association) checklist
- Registration with KvK
- Yes
- Annual meeting
- Yes
- Periodic contribution
- Yes (€ 164.31 per month)
- Reserve fund present
- Yes
- Maintenance plan
- Yes
- Building insurance
- Yes
Want to be informed about changes immediately?
Save this house as a favourite and receive an email if the price or status changes.
Popularity
0x
Viewed
0x
Saved
04/01/2025
On funda







