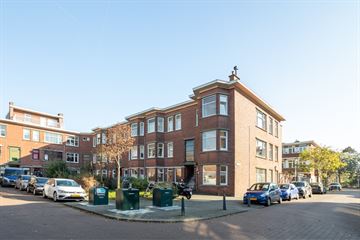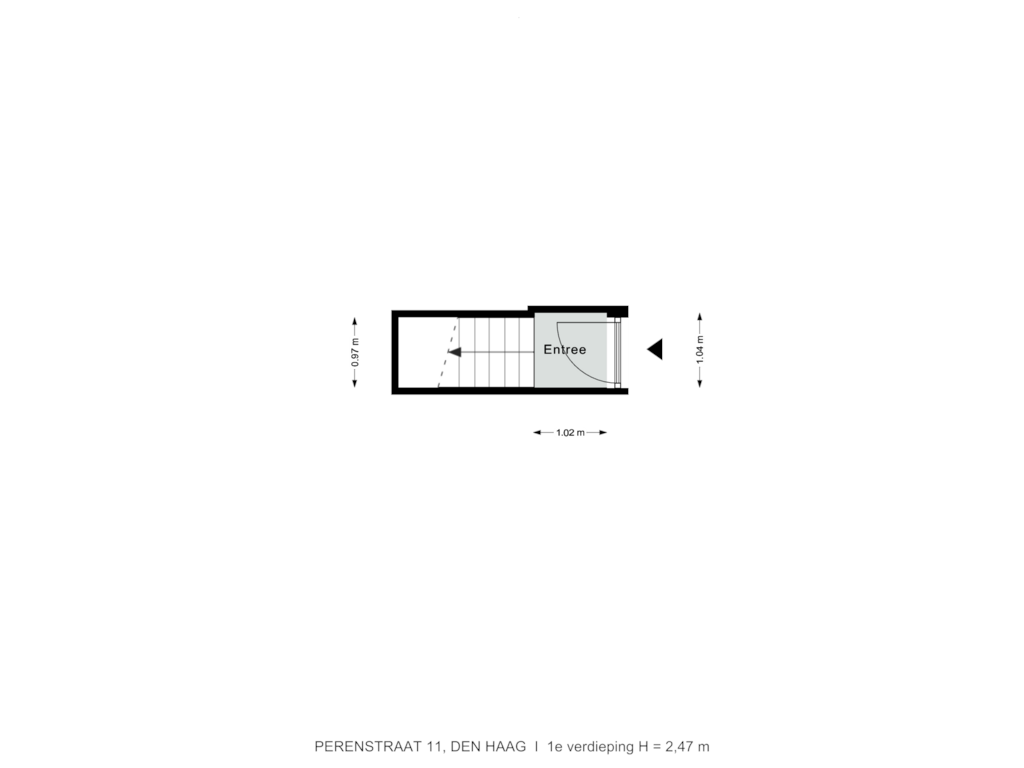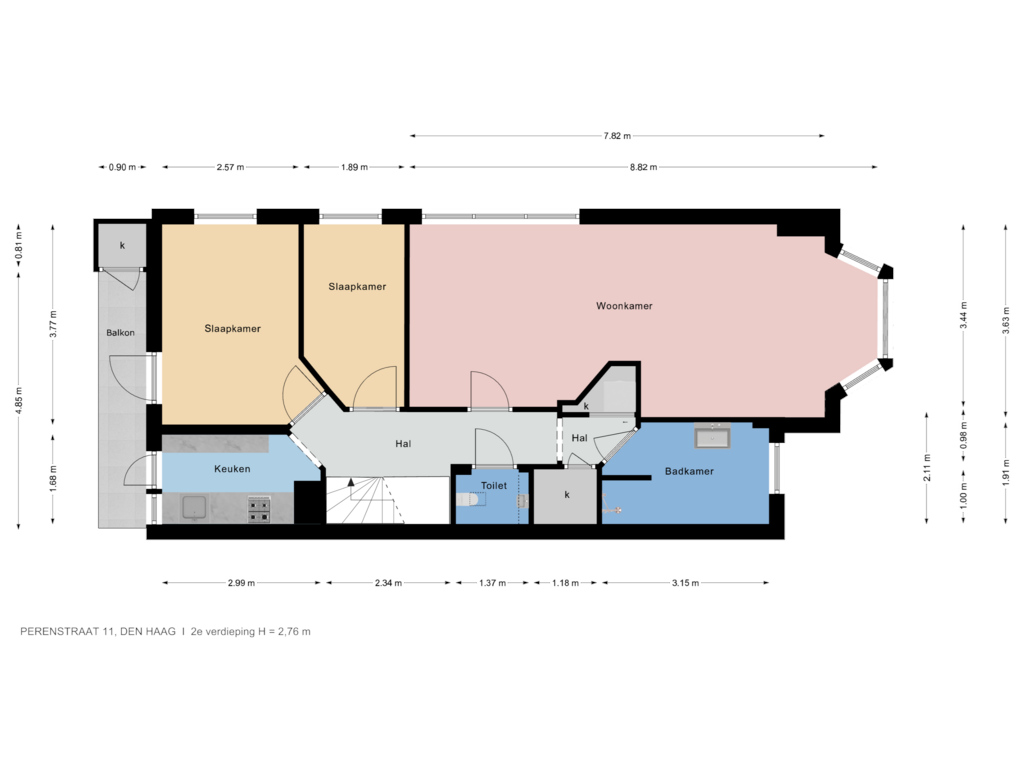This house on funda: https://www.funda.nl/en/detail/koop/den-haag/appartement-perenstraat-11/43715019/

Perenstraat 112564 RT Den HaagVruchtenbuurt
€ 325,000 k.k.
Description
In the most charming section of Perenstraat, you'll find this bright corner apartment!
Located in this peaceful and spacious part of the street with a green area right outside, it is very child-friendly. The apartment is situated on the first floor, offering a delightful living/dining room with an open kitchen, one bedroom, a bathroom, and a rear balcony. The property is fully equipped with plastic window frames and double glazing.
Location
The apartment is in the Vruchtenbuurt neighborhood, known for its vibrant atmosphere and friendly community. Here you’ll find a variety of shops, restaurants, and schools nearby. Dining options, public transportation, and specialty shops are within walking distance, while dunes, the beach, various sports clubs, and recreational areas are just a short bike ride away.
Layout
Welcome to this charming and bright apartment, located in a classic open porch setting. Upon entering through the front door, you are immediately greeted by the stairs leading up to the apartment.
The bright living room offers a pleasant and open living space. The apartment features two bedrooms, with the main bedroom providing access to the sunny balcony—a perfect spot to relax outdoors.
The kitchen is fully equipped with a four-burner gas stove with an extractor hood, fridge, and freezer, ideal for everyday cooking convenience. You also have access to the balcony from the kitchen, allowing you to easily step outside for a morning coffee in the sunlight.
The bathroom was renovated in 2021 and has a modern look with a walk-in shower and stylish sink unit. Additionally, there is a practical separate closet where the washer and dryer can be neatly stored. The apartment also has a separate toilet for extra comfort.
This home exudes both tranquility and functionality, perfect for those seeking a comfortable place in a pleasant neighborhood.
Features
Year built: 1930
Living area: 71.3 m²
Volume: approx. 252 m³
Situated on leasehold land, issued in perpetuity with a land value of €11,000
Leasehold fee (semi-annual): €60.50 + €16.00 management costs, with a canon rate of 1.1%. Planned canon revision on 01-01-2025
Energy label F
1/6 share in an active Homeowners' Association with a monthly contribution of €112.50
Multi-Year Maintenance Plan (MJOP) available
Fully fitted with plastic frames and double glazing
Remeha central heating boiler from 2023
Parking: Resident permit for the 1st car €93.80 per year, 2nd car €327.70 per year
Asbestos and age clause applicable
Delivery in consultation; preferred end of February/beginning of March 2025
Features
Transfer of ownership
- Asking price
- € 325,000 kosten koper
- Asking price per m²
- € 4,514
- Listed since
- Status
- Available
- Acceptance
- Available in consultation
- VVE (Owners Association) contribution
- € 112.50 per month
Construction
- Type apartment
- Upstairs apartment (apartment)
- Building type
- Resale property
- Year of construction
- 1930
- Type of roof
- Flat roof covered with asphalt roofing
Surface areas and volume
- Areas
- Living area
- 72 m²
- Other space inside the building
- 1 m²
- Exterior space attached to the building
- 5 m²
- Volume in cubic meters
- 252 m³
Layout
- Number of rooms
- 3 rooms (2 bedrooms)
- Number of bath rooms
- 1 bathroom and 1 separate toilet
- Number of stories
- 1 story
- Located at
- 2nd floor
Energy
- Energy label
- Insulation
- Double glazing
- Heating
- CH boiler
- Hot water
- CH boiler
- CH boiler
- Gas-fired combination boiler from 2023, in ownership
Cadastral data
- DEN HAAG AV 0
- Cadastral map
- Ownership situation
- Long-term lease
- Fees
- € 152.50 per year
Exterior space
- Balcony/roof terrace
- Balcony present
Parking
- Type of parking facilities
- Paid parking, public parking and resident's parking permits
VVE (Owners Association) checklist
- Registration with KvK
- Yes
- Annual meeting
- Yes
- Periodic contribution
- Yes (€ 112.50 per month)
- Reserve fund present
- Yes
- Maintenance plan
- Yes
- Building insurance
- Yes
Photos 33
Floorplans 2
© 2001-2024 funda


































