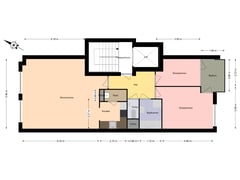Description
3-ROOM APARTMENT WITH PRIVATE PARKING SPACE
Are you looking for an apartment in the centre of The Hague? Then you could be the lucky owner of Pieterstraat 26. This three-room apartment of 70 m2, with private parking, is not only located in the heart of The Hague, but at the same time in a quiet side street with little traffic without the noise of the bustling city centre.
Everything that is beautiful about the centre of The Hague is within walking distance. Pieterstraat itself borders almost directly on the terraces on Veenkade, Prinsestraat and Paleistuin. Museums, restaurants, cafés, theatre, cinema, supermarkets, clothing stores, etc.
By bike or scooter, and with public transport connections on your doorstep, the Malieveld, the beaches of Kijkduin and Scheveningen and the NS stations are also easily accessible.
LAYOUT
The building has recently been fitted with a completely new enclosed porch with digital doorbells and intercom with video. Upon entering the porch, there is access to the, also completely renovated, mailboxes. Then, for safety, there is another locked access door to the stairwell with elevator.
The apartment is on the second floor, three small flights of stairs up. The stairwell has also recently been very neatly renovated. When you enter the apartment, you end up in the central hall. This hall gives access to the two bedrooms, the bathroom, the toilet and the living room with open kitchen.
The living room is extremely functional due to its shape and very atmospheric due to the large windows. Because the building opposite has also been recently renovated, the view is pleasant to say the least.
The open kitchen is logically laid out and equipped with most conveniences, including an induction hob, a built-in refrigerator with freezer compartment and a combination oven/microwave. In the built-in cupboard adjacent to the kitchen, where the central heating is also mounted, there is the possibility to place a separate dishwasher.
The two bedrooms are adjacent to the rear of the building with a view of the private parking lot. Both bedrooms have an access door to the balcony that faces southeast, so that you can regularly enjoy a pleasant sun.
The bathroom is almost completely tiled, equipped with a bath, a sink and a washing machine connection. The toilet is separate from the bathroom and equipped with a sink to wash your hands.
Unique to this apartment is the parking lot behind the building. Only a few apartments, including number 26, have their own private parking space on this site. The parking lot is closed and not publicly accessible. You can also use this site to reach the spacious underground storage room with your bike or scooter. The connections for the utilities and therefore the meters for gas, water and electricity are also located on this floor.
CHARACTERISTICS
- Built in 1986
- Own land
- Private parking space on enclosed grounds
- Balcony facing southeast
- Intercom with image
- Energy label C
- Central heating system: Central heating boiler (gas) Remeha Tzerra M 28C plus CW4 HR (2021)
- VVE contribution € 198.86
- VVE share 86/4,700
- Legal transfer in consultation (available immediately)
- Price per m2 higher than normal because the apartment has its own private parking space.
- The age and materials clause are part of the purchase agreement.
This information has been compiled with care, but we cannot accept any liability for its accuracy, nor can any rights be derived from the information provided. This information is only an invitation to make an offer and is subject to approval. All stated sizes and surfaces are indicative.
Features
Transfer of ownership
- Asking price
- € 425,000 kosten koper
- Asking price per m²
- € 6,071
- Listed since
- Status
- Available
- Acceptance
- Available immediately
- VVE (Owners Association) contribution
- € 198.86 per month
Construction
- Type apartment
- Apartment with shared street entrance (apartment)
- Building type
- Resale property
- Year of construction
- 1986
- Type of roof
- Flat roof covered with asphalt roofing
Surface areas and volume
- Areas
- Living area
- 70 m²
- Exterior space attached to the building
- 5 m²
- External storage space
- 4 m²
- Volume in cubic meters
- 200 m³
Layout
- Number of rooms
- 3 rooms (2 bedrooms)
- Number of bath rooms
- 1 bathroom and 1 separate toilet
- Bathroom facilities
- Shower, bath, and sink
- Number of stories
- 4 stories
- Located at
- 2nd floor
- Facilities
- Mechanical ventilation, passive ventilation system, and TV via cable
Energy
- Energy label
- Insulation
- Double glazing and insulated walls
- Heating
- CH boiler
- Hot water
- CH boiler
- CH boiler
- Remeha Tzerra M28C plus CW4 HR (gas-fired combination boiler from 2021, in ownership)
Cadastral data
- 'S-GRAVENHAGE C 6200
- Cadastral map
- Ownership situation
- Full ownership
Exterior space
- Location
- Alongside a quiet road, sheltered location and in centre
- Balcony/roof terrace
- Balcony present
Storage space
- Shed / storage
- Built-in
- Facilities
- Electricity
- Insulation
- No insulation
Parking
- Type of parking facilities
- Paid parking, parking on gated property, parking on private property, public parking and resident's parking permits
VVE (Owners Association) checklist
- Registration with KvK
- Yes
- Annual meeting
- Yes
- Periodic contribution
- Yes (€ 198.86 per month)
- Reserve fund present
- Yes
- Maintenance plan
- Yes
- Building insurance
- Yes
Want to be informed about changes immediately?
Save this house as a favourite and receive an email if the price or status changes.
Popularity
0x
Viewed
0x
Saved
09/12/2024
On funda






