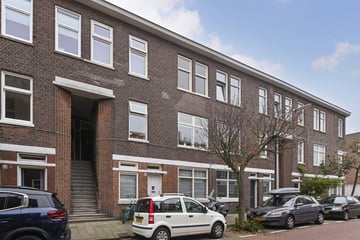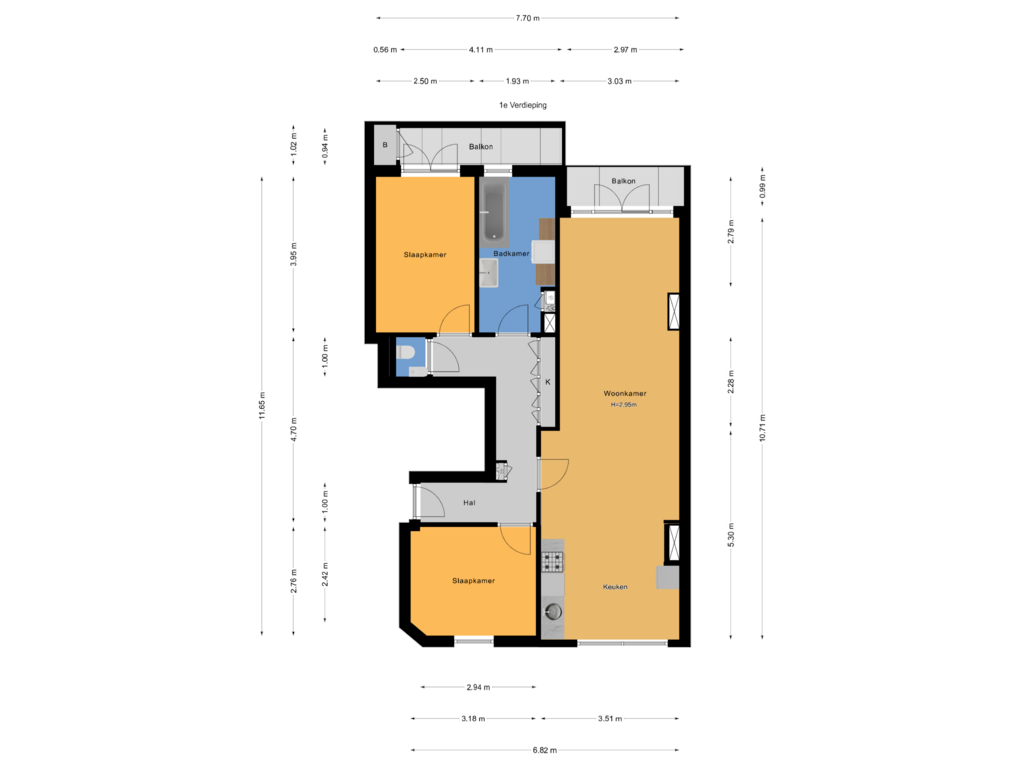
Description
PIJNBOOMSTRAAT 123 BOMENBUURT
-- English text below --
In de gezellige en populaire bomenbuurt, nabij diverse winkels, restaurants en lunchrooms aan de Thomsonlaan en de Fahrenheitstraat ligt dit nette 4-kamer appartement met doorgebroken suite, open keuken, 2 slaapkamers en nette badkamer met ligbad op de 1e etage. De ligging is ideaal! Ook het Statenkwartier met de gezellige winkelstraat Frederik Hendriklaan, het strand en de bruisende haven van Scheveningen zijn op fietsafstand bereikbaar. Bovendien is er een diversiteit aan scholen waaronder de European School, zijn er tal van sport- en recreatiemogelijkheden in de buurt en is het openbaar vervoer op loopafstand.
Indeling:
Open portiek, trap naar 1e etage, entree woning. De hal is voorzien van een vaste kast, de meterkast en separaat net toilet met fonteintje en geeft toegang tot alle vertrekken. In de gehele woning (met uitzondering van de badkamer) ligt een houten vloer. Aan de voorzijde van de doorgebroken suite bevindt zich de nette open keuken met diverse inbouwapparatuur als een oven, een 4-pits gaskookplaat, een vaatwasser en een recirculatiekap en geeft aan de achterzijde middels stolpdeuren toegang tot het eerste balkon. De eerste slaapkamer ligt aan de achterzijde van de woning en geeft middels stolpdeuren toegang tot het tweede balkon. Beide balkons kijken uit over de achtergelegen groene tuinen. De tweede slaapkamer ligt aan de voorzijde. De nette badkamer is voorzien van een ligbad, een wastafelmeubel, een handdoekradiator en de opstelplaats voor de wasmachine en de droger.
Bijzonderheden:
• 2 zonnige balkons gelegen op het Noordoosten
• Perfecte ligging nabij strand, zee en duinen
• Energielabel C
• Voorzien van houten en kunststof kozijnen met dubbel glas, deels HR ++
• Actieve VvE met een maandelijkse bijdrage van € 76,=
• Elektra 7 groepen en 2 aardlekschakelaars
• Centrale verwarming en warm water middels een Intergas uit 2005
• Woonoppervlakte 74 m2, inhoud 275 m3
• Bouwjaar 1924
• Materialen- en ouderdomsclausule worden in de NVM koopakte opgenomen
• Gelegen op eigen grond.
Interesse in deze woning? Schakel direct uw eigen NVM-aankoopmakelaar in. Uw NVM-aankoopmakelaar komt op voor uw belang en bespaart u tijd, geld en zorgen. Adressen van collega NVM-aankoopmakelaars in Haaglanden vindt u op Funda.
Deze tekst is door ons kantoor met de meeste zorg samengesteld aan de hand van de door de verkoper aan ons ter hand gestelde gegevens en tekeningen. Derhalve kunnen wij geen garanties verstrekken, noch kunnen wij op enigerlei wijze eventuele aansprakelijkheid voor deze gegevens aanvaarden.
-------------------------------------------------------------------------------------------------------------------
PIJNBOOMSTRAAT 123 BOMENBUURT
This neat 4-room apartment with a break-through suite, open kitchen 2 bedrooms and neat bathroom with bath is located on the first floor in the cozy and popular tree-lined neighborhood, near various shops, restaurants and lunchrooms on Thomsonlaan and Fahrenheitstraat. The location is ideal! The Statenkwartier with the pleasant shopping street Frederik Hendriklaan, the beach and the bustling harbor of Scheveningen are also within cycling distance. In addition, there is a diversity of schools including the European School, there are numerous sports and recreational opportunities nearby and public transport is within walking distance.
Layout:
Open porch, stairs to the 1st floor, entrance to the house. The hall has a closet, the meter cupboard and a separate toilet with sink and gives access to all rooms. There is a wooden floor throughout the house (with the exception of the bathroom). At the front of the suite is the neat open kitchen with various built-in appliances such as an oven, a 4-burner gas stove, a dishwasher and a recirculation hood and provides access to the first balcony through French doors at the rear. The first bedroom is located at the rear of the house and provides access to the second balcony through French doors. Both balconies overlook the green gardens at the rear. The second bedroom is located at the front. The neat bathroom has a bath, washbasin, towel radiator and space for the washing machine and dryer.
Details:
• 2 sunny balconies located on the Northeast
• Perfect location near the beach, sea and dunes
• Energy label C
• Equipped with wooden and plastic frames with double glazing, partly HR ++
• Active home owners association with a monthly contribution of € 76,=
• Electricity 7 groups and 2 earth leakage circuit breakers
• Central heating and hot water through an Intergas from 2005
• Living Area 74 m2, volume 275 m3
• Year of construction 1924
• Materials and age clause are included in the NVM purchase agreement
• Located on private land
Interested in this property? Contact your own NVM purchasing agent immediately. Your NVM purchasing agent will stand up for your interests and save you time, money and worries. You can find the addresses of fellow NVM purchasing agents in Haaglanden on Funda.
This text has been compiled by our office with the utmost care based on the data and drawings provided to us by the seller. Therefore, we cannot provide any guarantees, nor can we accept any liability for this data in any way.
Features
Transfer of ownership
- Asking price
- € 350,000 kosten koper
- Asking price per m²
- € 4,730
- Listed since
- Status
- Under offer
- Acceptance
- Available in consultation
- VVE (Owners Association) contribution
- € 76.00 per month
Construction
- Type apartment
- Residential property with shared street entrance (apartment with open entrance to street)
- Building type
- Resale property
- Year of construction
- 1924
- Type of roof
- Flat roof covered with asphalt roofing
Surface areas and volume
- Areas
- Living area
- 74 m²
- Other space inside the building
- 1 m²
- Exterior space attached to the building
- 7 m²
- Volume in cubic meters
- 275 m³
Layout
- Number of rooms
- 4 rooms (2 bedrooms)
- Number of bath rooms
- 1 bathroom and 1 separate toilet
- Bathroom facilities
- Bath and washstand
- Number of stories
- 1 story
- Located at
- 1st floor
- Facilities
- Optical fibre
Energy
- Energy label
- Insulation
- Double glazing, energy efficient window, insulated walls and floor insulation
- Heating
- CH boiler
- Hot water
- CH boiler
- CH boiler
- Intergas (gas-fired combination boiler from 2005, in ownership)
Cadastral data
- 'S-GRAVENHAGE AN 5983
- Cadastral map
- Ownership situation
- Full ownership
Exterior space
- Location
- Alongside a quiet road, in residential district and unobstructed view
- Balcony/roof terrace
- Balcony present
Parking
- Type of parking facilities
- Resident's parking permits
VVE (Owners Association) checklist
- Registration with KvK
- Yes
- Annual meeting
- Yes
- Periodic contribution
- Yes (€ 76.00 per month)
- Reserve fund present
- Yes
- Maintenance plan
- Yes
- Building insurance
- Yes
Photos 41
Floorplans
© 2001-2024 funda









































