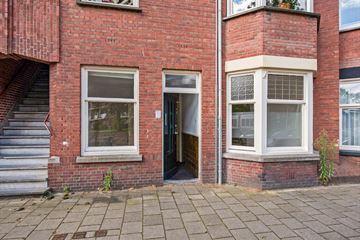This house on funda: https://www.funda.nl/en/detail/koop/den-haag/appartement-pisuissestraat-31/43624000/

Description
Attention garden lovers. Back garden of approx. 110 m2 attached to a nice 4-room ground floor apartment on the edge of the center of Loosduinen.
Finally, there is a ground floor apartment for sale in this street and also with a backyard of over 22 meters deep and located on the southwest. The apartment is a stone's throw from the shopping center of Loosduinen and within cycling distance of the shops and the boulevard of the new Kijkduin. The beach, the forest and various recreational areas with various sports facilities are also a short distance away. Public transport stops in front of the door (RandstadRail line 3 and bus lines 26 and 31). In short, an ideal place to live.
Layout of this nice apartment:
Entrance, hall with draft door. L-shaped hallway.
Bright broken-through living/dining room with bay window at the front with double glazing and stained glass skylights. The room is 10.84x3.24 and has patio doors to the backyard. Next to the kitchen is the kitchen, simple in design with some loose equipment. Also here the installation location of the central heating system.
Back bedroom approx. 3.70x2.27 also with patio doors to the back garden. From the hallway you reach the toilet and the spacious bathroom, which has a shower, a sink and the connection for a washing machine.
At the front the second bedroom of approx. 3.84x1.98 with a fixed cupboard with the meter cupboard and storage space.
The back garden is in total more than 110 m2 with a terrace area of ??5.00x7.40 and a garden that tapers and is 17 meters deep at the longest part. There is a spacious wooden shed for the necessary garden tools and other things.
Special features:
Year of construction 1925
The house is located on leasehold land with a contract for an indefinate period
Current canon is € 271.93 per year (excl. € 32 management costs). Indexation as of 01-01-2026 on a land value of € 15.107,=
The apartment has a 1/3 share in a small, professionally managed VvE. Contribution € 86,= per month
The VvE has a small reserve of approximately € 3000,=, is registered with the Chamber of Commerce and has a collective building insurance
Surface area of ??the house: 78 m2; plot area 227 m2
Energy label C
Front wooden frames/single glazing; rear plastic frames/double glazing
Heating and hot water by Remeha Avanta combi boiler from 2016
Kitchen and sanitary facilities are very simple
All rooms have laminate flooring
For dimensions see floor plan
Delivery on a short term is possible
Interested in this popular ground floor apartment? You are of course more than welcome to come and view this apartment with that enormous garden. Preferably engage your own NVM purchasing agent. An NVM purchasing agent stands up for your interests and saves you time, money and worries.
Given the construction period, the "general age, asbestos and materials clauses" will be included in the NVM purchase agreement. Because the house has always been rented out, a "non-self-occupied clause" will also be included. This information has been compiled by us with the necessary care. However, no liability is accepted on our part for any incompleteness, inaccuracy or otherwise, or the consequences thereof.
Feedback sturen
Features
Transfer of ownership
- Last asking price
- € 299,000 kosten koper
- Asking price per m²
- € 3,833
- Status
- Sold
- VVE (Owners Association) contribution
- € 86.00 per month
Construction
- Type apartment
- Ground-floor apartment (apartment)
- Building type
- Resale property
- Year of construction
- 1925
- Accessibility
- Accessible for the elderly
- Type of roof
- Combination roof covered with asphalt roofing and roof tiles
Surface areas and volume
- Areas
- Living area
- 78 m²
- External storage space
- 5 m²
- Volume in cubic meters
- 276 m³
Layout
- Number of rooms
- 4 rooms (2 bedrooms)
- Number of bath rooms
- 1 bathroom and 1 separate toilet
- Bathroom facilities
- Shower and sink
- Number of stories
- 1 story
- Located at
- Ground floor
- Facilities
- Passive ventilation system, flue, and TV via cable
Energy
- Energy label
- Insulation
- Double glazing and partly double glazed
- Heating
- CH boiler
- Hot water
- CH boiler
- CH boiler
- Remeha Avanta 28C (gas-fired combination boiler from 2016, in ownership)
Cadastral data
- LOOSDUINEN G 3413
- Cadastral map
- Ownership situation
- Municipal ownership encumbered with long-term leaset
- Fees
- € 271.93 per year with option to purchase
Exterior space
- Location
- Alongside a quiet road and in residential district
- Garden
- Back garden
- Back garden
- 112 m² (22.00 metre deep and 7.40 metre wide)
- Garden location
- Located at the southwest
Storage space
- Shed / storage
- Detached wooden storage
- Insulation
- No insulation
Parking
- Type of parking facilities
- Public parking and resident's parking permits
VVE (Owners Association) checklist
- Registration with KvK
- Yes
- Annual meeting
- Yes
- Periodic contribution
- Yes (€ 86.00 per month)
- Reserve fund present
- Yes
- Maintenance plan
- No
- Building insurance
- Yes
Photos 31
© 2001-2024 funda






























