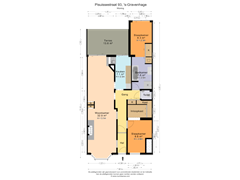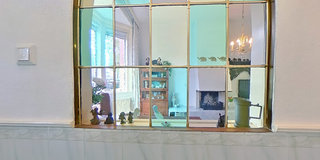Description
Please find the English text below.
Bij interesse gelieve uw aanvraag via Funda, zodat wij op volgorde kunnen reageren alsmede direct over de juiste gegevens beschikken voor het MOVE-account. Wij danken u bij voorbaat.
Strand- en tuinliefhebbers opgelet! Nabij de populaire badplaats Kijkduin bevindt zich deze ruime en lichte parterrewoning met een royale, zonnige tuin van maar liefst 17 meter diep aan de achterzijde. De tuin beschikt over een gezellige veranda en een praktische schuur. De woning is rijk aan originele details zoals o.a. glas-in-loodramen, ornamenten en hoge plafonds. Bovendien is de ligging ideaal: op loopafstand van openbaar vervoer, winkelcentrum Loosduinen, recreatiegebied Ockenburgh en uitvalswegen via Den Haag Zuid.
Bekijk de indeling in de bijgevoegde plattegronden, 360-gradenfoto’s en video.
Entree en hal:
Eigen entree op de begane grond. Bij binnenkomst een tochtportaal en een ruime gang. Aan het einde van de gang bevindt zich een separaat toilet met fontein.
Slaapkamer 1:
De eerste slaapkamer ligt aan de rechtervoorzijde en beschikt over een multifunctionele bergruimte en een kast met elektrameter (4 groepen met aardlekschakelaar).
Woon-/eetkamer en tuin:
De ruime woon-/eetkamer (voorheen ensuite) is voorzien van een gezellige gashaard, vaste kasten en een schuifpui naar het terras met pergola. Dit terras biedt toegang tot de royale tuin met vijver, gesitueerd op het zuidwesten, ideaal voor zonliefhebbers. Aan de achterzijde van de tuin bevindt zich de veranda met schuur, waar ook ’s avonds nog van de zon kan worden genoten.
Keuken:
Aan de achterzijde bevindt zich een gesloten, eenvoudige keuken met spoelbak, afzuiginstallatie, cv-combiketel en koel-vriescombinatie.
Slaapkamer 2:
De tweede slaapkamer ligt eveneens aan de achterzijde en is voorzien van een vaste kast met aansluiting voor de wasmachine. Deze slaapkamer is via de badkamer bereikbaar.
Badkamer:
De badkamer is eenvoudig ingericht en beschikt over een ligbad, douche en wastafel.
Bijzonderheden:
- De woning heeft een gedateerde onderhoudsstatus en kan naar wens worden gemoderniseerd door de nieuwe eigenaar.
- Gelegen op eeuwig durend afgekochte erfpacht;
- Actieve Vereniging van Eigenaars (VvE) met een maandelijkse bijdrage van € 100,-, inclusief opstalverzekering. 1/3e aandeel in de gemeenschap.
- Grotendeels aluminium kozijnen met dubbel glas; de aanbouw is voorzien van kunststof kozijnen met isolerende beglazing.
- Definitief Energielabel C.
- Niet-zelfbewoningsclausule van toepassing; er is geen vragenlijst beschikbaar.
- Ouderdoms- en materialenclausule vanwege het bouwjaar (1925, conform opgave Rijksoverheid).
- In overleg, snelle oplevering mogelijk.
Extra informatie:
De aanbiedingsteksten en presentaties zijn met zorg samengesteld op basis van informatie van de huidige eigenaar, het Kadaster, de Rijksoverheid en andere betrouwbare bronnen. Ondanks deze zorgvuldigheid kunnen aan de inhoud geen rechten worden ontleend. Indien gewenst kan de koper de woning bouwkundig laten keuren of inmeten voor het sluiten van de koopovereenkomst of tijdens de wettelijke bedenktijd.
* English text - please request via Funda.
Near the popular seaside resort of Kijkduin lies this spacious and bright ground-floor apartment featuring a generous, sunny backyard that stretches an impressive 17 meters deep. The garden boasts a charming veranda and a practical shed. The home is rich in original details, such as stained-glass windows, decorative ornaments, and high ceilings. Its location is equally ideal: within walking distance of public transport, the Loosduinen shopping center, the Ockenburgh recreational area, and major access roads via The Hague South.
View the layout in the attached floor plans, 360-degree photos, and video.
Entrance and Hallway
Private entrance on the ground floor. Upon entering, you’ll find a vestibule and a spacious hallway. At the end of the hallway, there is a separate toilet with a small sink.
Bedroom 1
The first bedroom, located at the front right, features a multifunctional storage space and a cabinet housing the electrical meter (4 circuits with a residual-current device).
Living/Dining Room and Garden
The spacious living/dining room (formerly ensuite) is equipped with a cozy gas fireplace, built-in cupboards, and sliding doors leading to the terrace with a pergola. This terrace provides access to the expansive southwest-facing garden with a pond, perfect for sun lovers. At the back of the garden, you’ll find the veranda with a shed, where you can enjoy the sun even in the evening.
Kitchen
The closed, simple kitchen is located at the rear and includes a sink, an extractor fan, a central heating combi boiler, and a fridge-freezer combination.
Bedroom 2
The second bedroom, also located at the rear, features a built-in wardrobe with a washing machine connection. This bedroom can be accessed via the bathroom.
Bathroom
The bathroom is simple and includes a bathtub, a shower, and a sink.
Imortant details
• The property is in dated condition and can be modernized to the new owner's preferences.
• Active Owners' Association (VvE) with a monthly contribution of €100, including building insurance; 1/3 share in the community.
• Mostly aluminum window frames with double glazing; the extension features plastic frames with insulated glazing.
• Final Energy Label: C.
• Non-residency clause applies; no questionnaire is available.
• Age and materials clauses apply due to the construction year (1925, as per Dutch Government records).
• Quick delivery possible upon consultation.
Additional Information
The sales texts and presentations have been carefully compiled based on information from the current owner, the Land Registry, the Dutch Government, and other reliable sources. Despite this care, no rights can be derived from the content. Buyers are welcome to have the property inspected or measured prior to concluding the purchase agreement or during the statutory reflection period.
Features
Transfer of ownership
- Asking price
- € 325,000 kosten koper
- Asking price per m²
- € 3,693
- Listed since
- Status
- Available
- Acceptance
- Available in consultation
- VVE (Owners Association) contribution
- € 100.00 per month
Construction
- Type apartment
- Ground-floor apartment (apartment)
- Building type
- Resale property
- Year of construction
- 1925
- Type of roof
- Combination roof covered with asphalt roofing, other and roof tiles
Surface areas and volume
- Areas
- Living area
- 88 m²
- Exterior space attached to the building
- 14 m²
- External storage space
- 11 m²
- Volume in cubic meters
- 330 m³
Layout
- Number of rooms
- 4 rooms (2 bedrooms)
- Number of bath rooms
- 1 bathroom and 1 separate toilet
- Bathroom facilities
- Shower, bath, and sink
- Number of stories
- 1 story
- Located at
- Ground floor
- Facilities
- TV via cable
Energy
- Energy label
- Insulation
- Double glazing
- Heating
- CH boiler
- Hot water
- CH boiler
- CH boiler
- Combination boiler, in ownership
Cadastral data
- LOOSDUINEN G 2994
- Cadastral map
- Ownership situation
- Ownership encumbered with long-term leaset
- Fees
- Bought off for eternity
Exterior space
- Garden
- Back garden
- Back garden
- 100 m² (14.25 metre deep and 7.50 metre wide)
- Garden location
- Located at the southwest
Storage space
- Shed / storage
- Detached wooden storage
- Facilities
- Electricity
VVE (Owners Association) checklist
- Registration with KvK
- Yes
- Annual meeting
- Yes
- Periodic contribution
- Yes (€ 100.00 per month)
- Reserve fund present
- Yes
- Maintenance plan
- No
- Building insurance
- Yes
Want to be informed about changes immediately?
Save this house as a favourite and receive an email if the price or status changes.
Popularity
0x
Viewed
0x
Saved
23/11/2024
On funda







