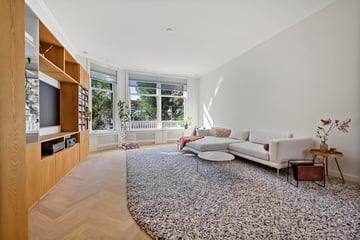
Description
INSANELY LUXURY apartment of approx. 128m2 with ELEVATOR in the popular STATENKWARTIER. The house is characterized by the very spacious living room with LUXURY OPEN KITCHEN and lovely adjoining TERRACE of no less than 23m2! Furthermore, the house includes a storage room located in the basement and a communal bicycle shed.
The house is ideally located, around the corner from the cozy Frederik Hendriklaan and the Scheveningen harbor. Close to the Scheveningen Woods and less than 10 minutes by bike from the Scheveningen beach. Various facilities such as sports facilities, museums and the dunes are also within walking distance. The connection to the highways is ideal and public transport is easily accessible. In addition, the apartment is within walking distance of Europol, the International Criminal Court, the World Forum, many embassies and other international companies.
Layout; luxurious communal entrance. Stairs and elevator to the first floor. Upon entering the apartment, a number of unique aspects immediately stand out: spaciousness, beautiful light and a beautiful finish. The apartment was renovated in 2016 and has been perfectly maintained since then. High ceilings, many windows, wooden herringbone floor and lovely outdoor spaces together form a beautiful whole.
Hall with French doors to the spacious living room. At the rear is the luxurious kitchen, equipped with a cooking island with gas hob and built-in extractor system. Cupboard walls with fridge/freezer combination, large oven, and sufficient storage space. Through French doors access to the very spacious terrace located on the east with morning and early afternoon sun. For the evening sun you can go to the balcony at the front, which runs across the entire width of the house and offers a view of the chic Prins Mauritslaan.
The living room is located at the front of the apartment and offers more than enough space to create a comfortable sitting area. The previous owner had an architect design beautiful custom-made built-in cupboards, which cover almost the entire length of the apartment. These cabinets are made of beautiful oak and offer plenty of storage space, which creates a sense of unity with the rest of the space.
Master bedroom located at the rear with en-suite bathroom with a bath, walk-in shower, double washbasin, towel radiator and underfloor heating. Second spacious bedroom located at the front with fixed built-in wardrobes and access to the balcony with afternoon and evening sun via French doors. The hall, which connects all rooms, offers access to the spacious toilet with washbasin and central heating system, a separate cupboard with washing machine connection and three built-in wardrobes that offer plenty of storage space.
The entire house has a beautiful oak herringbone floor, HR glass and is ready to move into!
IN SHORT, a wonderful home with all the LUXURY in a FANTASTIC LOCATION!
Details
- Year of construction 1911
- Situated on private land
- Living area approx. 128m2
- Energy label B
- Elevator available, ground floor apartment
- Lovely terrace at the rear of no less than 23m2
- Balcony at the front over the entire width of the house facing southwest
- Sun blinds and awning available
- 2 spacious bedrooms
- Luxury bathroom with bath, walk-in shower, double washbasin and underfloor heating
- Storage room in the basement and shared bicycle shed at street level
- Active and healthy VVE, 125/464th share, contribution € 230,89 per month
- Perfect location in relation to public transport, shops, beach and schools
- Age and materials clause applicable
- Transfer in December 2024
This information has been compiled by us with the necessary care. However, no liability is accepted on our part for any incompleteness, inaccuracy or otherwise, or the consequences thereof. All stated sizes and surfaces are indicative. All this subject to changes and/or possible printing errors.
Features
Transfer of ownership
- Last asking price
- € 775,000 kosten koper
- Asking price per m²
- € 6,055
- Status
- Sold
- VVE (Owners Association) contribution
- € 230.89 per month
Construction
- Type apartment
- Mezzanine (apartment)
- Building type
- Resale property
- Year of construction
- 1911
- Accessibility
- Accessible for people with a disability
- Specific
- Protected townscape or village view (permit needed for alterations)
Surface areas and volume
- Areas
- Living area
- 128 m²
- Exterior space attached to the building
- 31 m²
- External storage space
- 4 m²
- Volume in cubic meters
- 510 m³
Layout
- Number of rooms
- 3 rooms (2 bedrooms)
- Number of bath rooms
- 1 bathroom and 1 separate toilet
- Bathroom facilities
- Double sink, walk-in shower, bath, underfloor heating, and washstand
- Number of stories
- 1 story
- Located at
- 2nd floor
- Facilities
- Outdoor awning and elevator
Energy
- Energy label
- Insulation
- Double glazing, energy efficient window and insulated walls
- Heating
- CH boiler
- Hot water
- CH boiler
- CH boiler
- Gas-fired combination boiler from 2016, in ownership
Cadastral data
- 'S-GRAVENHAGE AK 11317
- Cadastral map
- Ownership situation
- Full ownership
Exterior space
- Location
- Alongside a quiet road and in residential district
- Balcony/roof terrace
- Roof terrace present and balcony present
Storage space
- Shed / storage
- Built-in
- Facilities
- Electricity
Parking
- Type of parking facilities
- Paid parking, public parking and resident's parking permits
VVE (Owners Association) checklist
- Registration with KvK
- Yes
- Annual meeting
- Yes
- Periodic contribution
- Yes (€ 230.89 per month)
- Reserve fund present
- Yes
- Maintenance plan
- Yes
- Building insurance
- Yes
Photos 46
© 2001-2025 funda













































