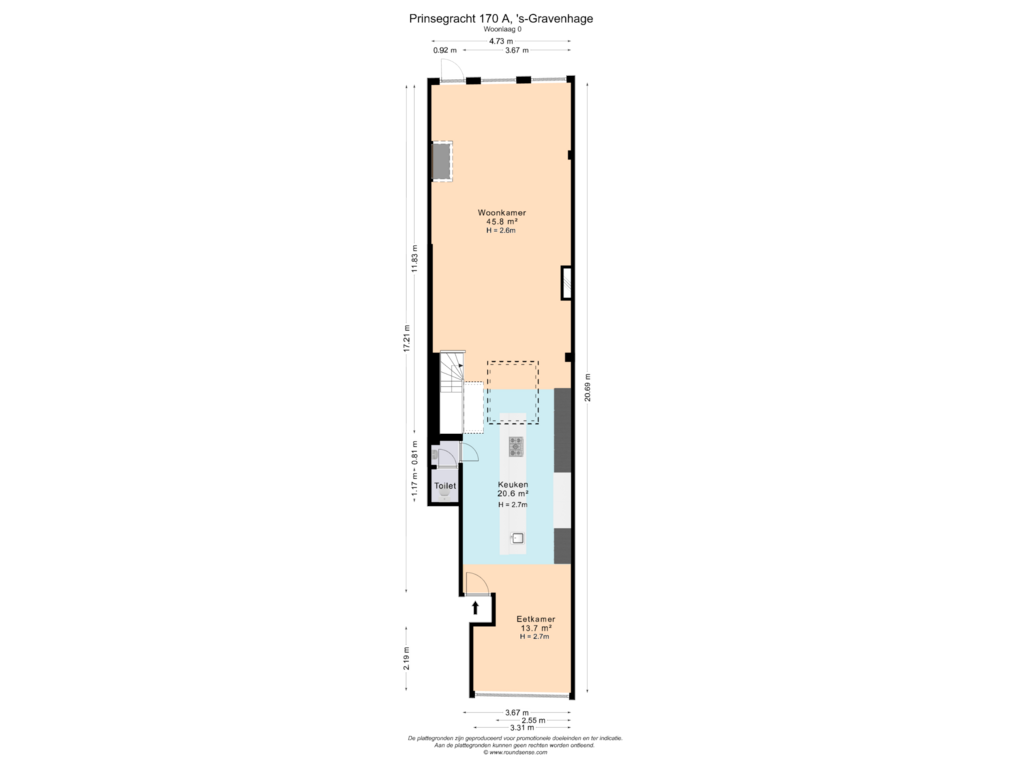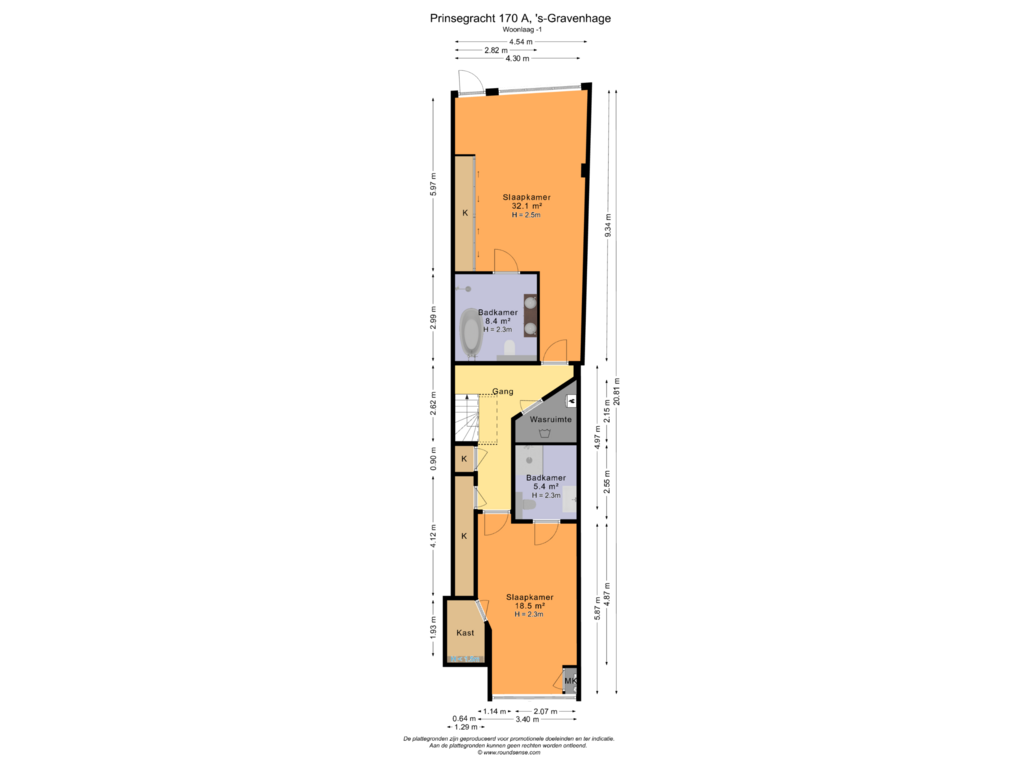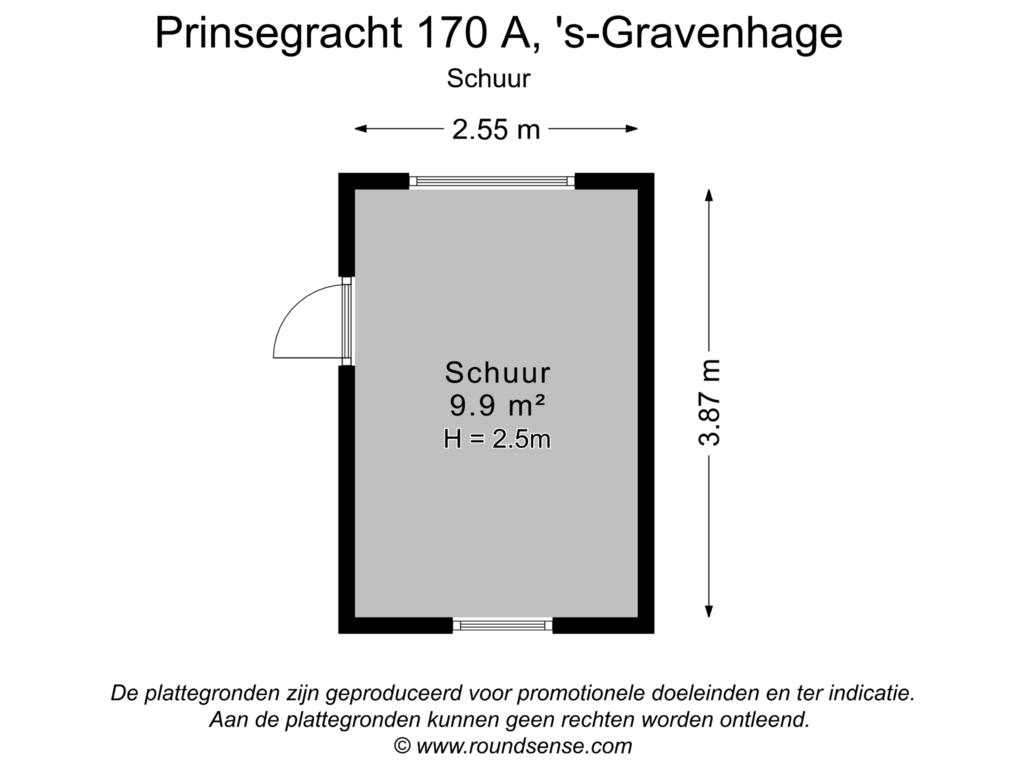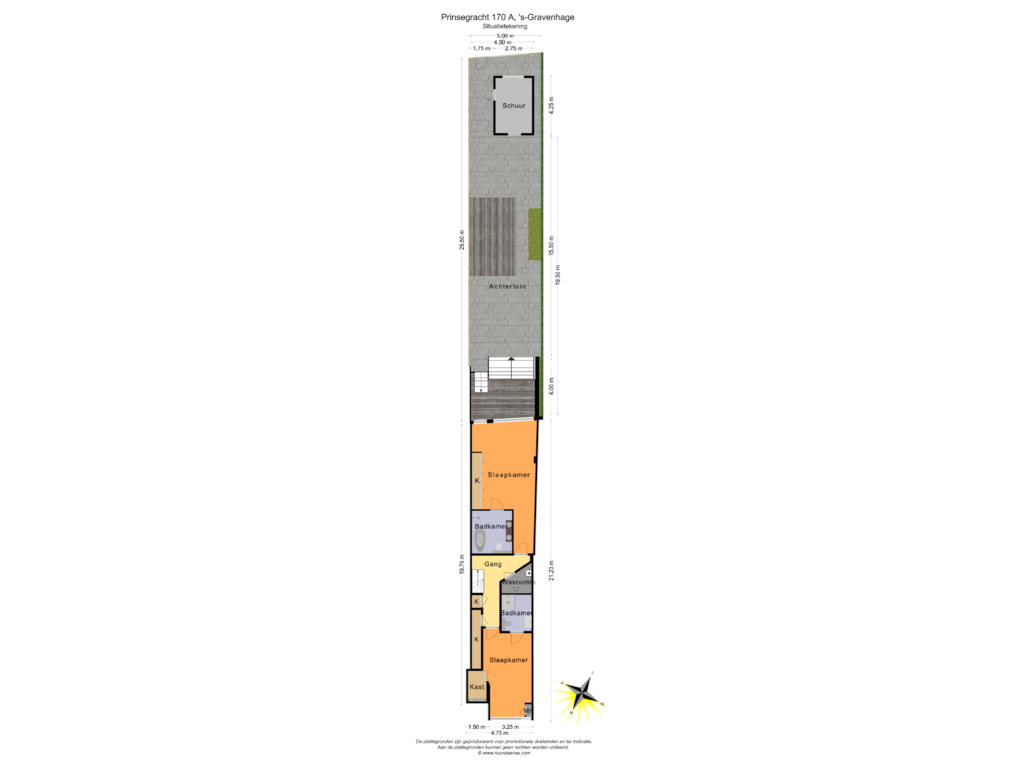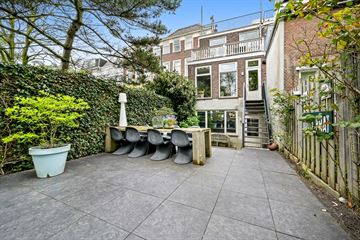
Description
Living in the heart of downtown The Hague with a spacious city garden! That is possible in this modern beletage apartment with souterain, equipped with a luxury kitchen, 2 bedrooms and 2 bathrooms, really sounds like a comfortable place to live. And the fact that you live in the middle of town but still have a garden makes it even more attractive. It seems like you get the best of both worlds: the convenience of city living and yet the ability to enjoy your own outdoor space.
With numerous restaurants and terraces within walking distance, you always have options for a nice meal or just a relaxing cup of coffee. Public transportation so close by makes it easy to get to The Hague Central Station or NS station Hollands Spoor. Also convenient that the Randstadrail stops right outside the door. And of course it is a huge plus to live so close to Scheveningen beach, especially when you can be there in just 15 minutes by bike!
Layout:
Entrance at street level, enclosed porch, entrance bell floor. The dining room is located at the front and the luxury kitchen is located in the middle of this floor and connects the dining room with the living room. The custom made kitchen with a kitchen island is equipped with all amenities namely gas hob, grill, recirculation hood, two ovens with microwave, steam oven, dishwasher, American fridge, coffee machine and quooker. The spacious living room at the rear with gas fireplace gives all the comfort to enjoy eze wonderful place. Through the use of a large skylight in the middle of this floor you get a beautiful daylight. Separate toilet with fountain. The backyard is accessible from this floor by stairs. The approximately 25 meters deep backyard gives a spot in the sun at any time of the day. Large shed with back entrance connecting to the school playground.
From the living room you can enter the basement by stairs:
Spacious hallway with closets. The master bedroom is located at the rear and has an ensuite modern bathroom which is equipped with bath, walk-in shower, washbasin cabinet with double sink and toilet. Through a door you have access to the backyard. 2nd bedroom at the front also with ensuite bathroom equipped with walk-in shower, sink and toilet. Separate laundry room with central heating boiler and washing machine and dryer connections.
Features:
- usable area approx. 175 m²
- content approx 560 m³
- central heating boiler, type Remeha Tzerra, built in 2016
- fully insulated
- VvE recently activated
- energy label C
- own ground
- Year of construction 1907, completely renovated in 2016
- protected townscape
- possibility to co-own the apartments on the 1st and 2nd floor
- Measured in accordance with NVM Measuring Instruction Useable Area Homes
- buyer accepts the property information and additional clauses in the brochure
Interested in this house? Immediately engage your own NVM purchase broker.
Your NVM estate agent will look after your interests and save you time, money and worry.
Addresses of fellow NVM purchase brokers in Haaglanden can be found on Funda.
Features
Transfer of ownership
- Asking price
- € 800,000 kosten koper
- Asking price per m²
- € 4,571
- Original asking price
- € 850,000 kosten koper
- Listed since
- Status
- Sold under reservation
- Acceptance
- Available in consultation
Construction
- Type apartment
- Ground-floor + upstairs apartment (apartment)
- Building type
- Resale property
- Year of construction
- 1907
- Specific
- Protected townscape or village view (permit needed for alterations)
- Type of roof
- Flat roof covered with asphalt roofing
Surface areas and volume
- Areas
- Living area
- 175 m²
- External storage space
- 10 m²
- Volume in cubic meters
- 560 m³
Layout
- Number of rooms
- 4 rooms (2 bedrooms)
- Number of bath rooms
- 2 bathrooms and 1 separate toilet
- Bathroom facilities
- Double sink, 2 walk-in showers, bath, 2 toilets, and sink
- Number of stories
- 2 stories
- Located at
- Ground floor
- Facilities
- Mechanical ventilation
Energy
- Energy label
- Insulation
- Completely insulated
- Heating
- CH boiler, gas heater and partial floor heating
- Hot water
- CH boiler
- CH boiler
- Remeha Tzerra (2016)
Cadastral data
- 'S-GRAVENHAGE K 3040
- Cadastral map
- Ownership situation
- Full ownership
Exterior space
- Location
- In centre
- Garden
- Back garden
- Back garden
- 128 m² (25.50 metre deep and 5.00 metre wide)
- Garden location
- Located at the southeast with rear access
Storage space
- Shed / storage
- Detached wooden storage
Parking
- Type of parking facilities
- Paid parking and resident's parking permits
VVE (Owners Association) checklist
- Registration with KvK
- Yes
- Annual meeting
- No
- Periodic contribution
- No
- Reserve fund present
- No
- Maintenance plan
- Yes
- Building insurance
- Yes
Photos 63
Floorplans 4
© 2001-2025 funda































































