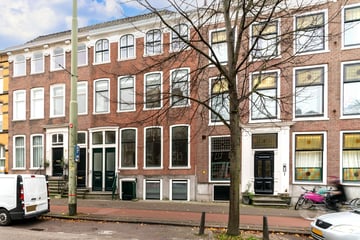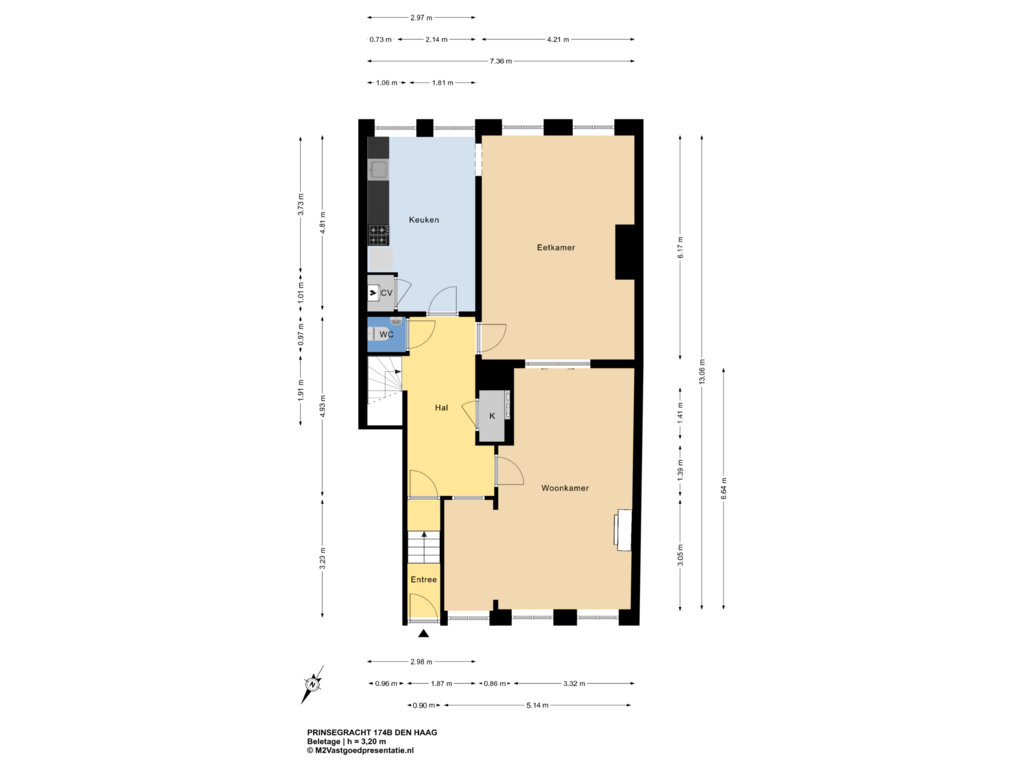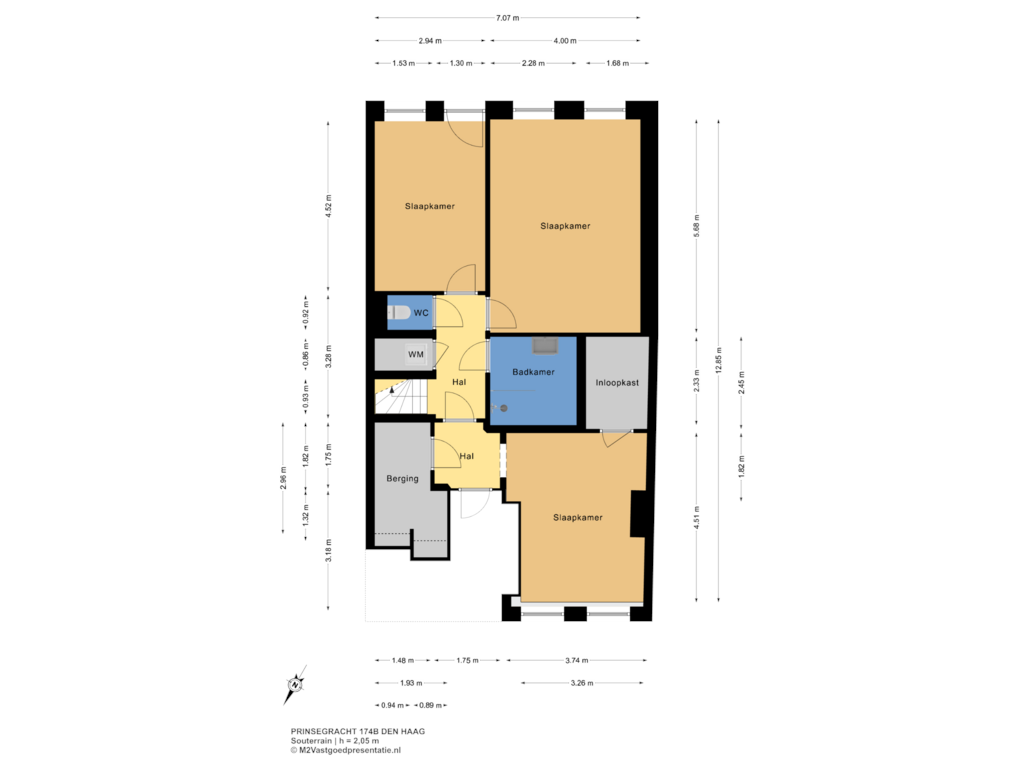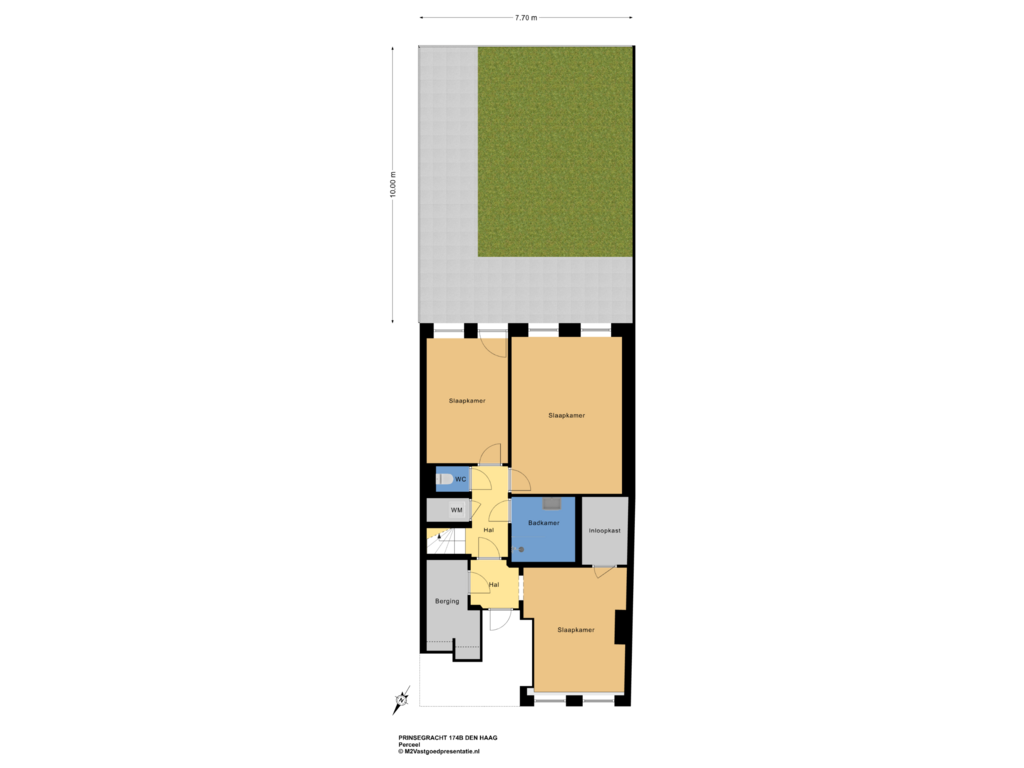
Prinsegracht 174-B2512 GE Den HaagZuidwal
€ 595,000 k.k.
Description
In a listed building, on the edge of the city centre, you will find this spacious, charming, ground floor / basement property that has a living space of approx. 171 m² and a sunny back garden that is approx. 10 metres long.
The property still has many of its original period features and is very centrally located, within walking distance of the city centre and several public transport links.
Entrance into a vestibule, then a few steps up to the big hall where there is a cloakroom with WC and a fitted cupboard. The suite of rooms has a traditional unit to separate the rooms, fitted cupboards and the original, period feature fireplace. To the rear there is a spacious, neat, fitted kitchen and a storage cupboard that houses the central heating boiler.
Stairs down to the basement where there is a hall with a cloakroom with WC, a cupboard with plumbing for a washing machine and a bathroom fitted with a big walk-in shower, a wide sink unit and a heated towel rail. There is a big front bedroom with a walk-in closet and 2 bedrooms to the rear, one of which has a door out to the sunny, secluded back garden. There is also a big storage cupboard.
Additional information:
- ’s-Gravenhage K 3082
- A-7, 19/37th share in the Owners’ Association
- Owners’ Association has just been established
- Contribution to the Owners’ Association: € 229.00 per month
- Freehold
- Listed building
- Protected cityscape
- Living space using standard measuring instructions: 171 m²
- Central heating combi-boiler from 2017
- Old property, materials, and non-resident clauses will be included in the sales documentation
- Project notary has been appointed
Features
Transfer of ownership
- Asking price
- € 595,000 kosten koper
- Asking price per m²
- € 3,480
- Listed since
- Status
- Available
- Acceptance
- Available in consultation
- VVE (Owners Association) contribution
- € 229.00 per month
Construction
- Type apartment
- Double ground-floor apartment (apartment)
- Building type
- Resale property
- Year of construction
- 1675
- Specific
- Protected townscape or village view (permit needed for alterations), partly furnished with carpets and curtains and listed building (national monument)
Surface areas and volume
- Areas
- Living area
- 171 m²
- Volume in cubic meters
- 570 m³
Layout
- Number of rooms
- 5 rooms (3 bedrooms)
- Number of bath rooms
- 1 bathroom and 2 separate toilets
- Number of stories
- 2 stories
- Located at
- 1st floor
- Facilities
- Passive ventilation system
Energy
- Energy label
- Not required
- Insulation
- Partly double glazed and secondary glazing
- Heating
- CH boiler
- Hot water
- CH boiler
- CH boiler
- Vaillant Kompakt combi (gas-fired combination boiler from 2017, in ownership)
Cadastral data
- 'S-GRAVENHAGE K 3082
- Cadastral map
- Ownership situation
- Full ownership
Exterior space
- Garden
- Back garden
- Back garden
- 77 m² (10.00 metre deep and 7.70 metre wide)
- Garden location
- Located at the southeast
Parking
- Type of parking facilities
- Paid parking, public parking and resident's parking permits
VVE (Owners Association) checklist
- Registration with KvK
- Yes
- Annual meeting
- Yes
- Periodic contribution
- Yes (€ 229.00 per month)
- Reserve fund present
- Yes
- Maintenance plan
- Yes
- Building insurance
- Yes
Photos 41
Floorplans 3
© 2001-2024 funda











































