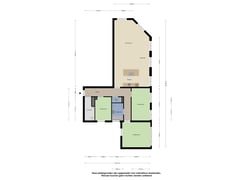Description
Spacious and Modernly Finished Four-Room Apartment with Stunning Canal Views
What a home! This beautiful, modern four-room apartment on Prinsegracht offers a surprising amount of space and comfort. With three large bedrooms, a generous living room with French balconies, and a modern open kitchen, this home is fully move-in ready. Upon entering, the light and sleek finishes immediately catch your eye, along with a beautiful oak wood floor that runs through almost the entire home. This apartment guarantees a pleasant living experience, thanks to its spacious amenities and high-quality finishes.
Located at Prinsegracht 278 in a vibrant neighborhood, all necessary amenities are within reach. Within walking distance, you’ll find various shops, restaurants, and cozy cafés, and you’re also a short distance from theaters and museums for a cultural evening out. Public transportation offers quick access to the central station and other parts of the city, with excellent tram and bus connections. Moreover, nearby highways make it easy to reach other cities and neighborhoods.
Ground Floor
The complex’s communal entrance is particularly well-maintained, featuring an intercom system and mailboxes. Stairs and a modern elevator comfortably take you to your desired floor.
2nd Floor
Upon entering the spacious apartment, the beautiful finishes stand out immediately. The light walls and lovely oak wood floors create a warm and inviting atmosphere. Passing a spacious, separate storage/laundry room, the toilet, and the bathroom, you reach the various living and sleeping areas.
In the generous living room, no fewer than five French balconies allow for an abundance of natural light. The long windows make this area a true light-filled haven. There is more than enough space here for both a cozy seating area and a large dining area. The open kitchen, directly connected to the living room, completes the picture.
The kitchen itself is stunning, with a beautiful modern cooking island featuring a breakfast bar and a storage wall. It’s equipped with high-quality appliances, including a gas cooktop, extractor fan, combination oven, fridge/freezer, and dishwasher. A contrasting dark granite countertop with ample workspace finishes the look. A practical tiled floor lies underfoot.
The spacious master bedroom has a double French balcony and, like the two other sizable bedrooms, benefits from wonderful natural light. All rooms are neatly finished, adding to the apartment’s comfortable feel. The modern bathroom is spacious and bright, featuring a tilt-and-turn window, a bathtub, rain shower, sink with mirrored cabinet, and a designer radiator. The modern tiles add a luxurious touch.
Outdoor Space
The apartment offers a beautiful view over the canal and is located close to the hospital and The Hague’s vibrant city center. Enjoying all the city has to offer is within easy reach here.
Details
- Beautiful, modernly finished four-room apartment
- Three spacious bedrooms
- French balconies along the entire length of the apartment
- Open kitchen with cooking island and high-quality appliances
- Internal storage room with connections for washer and dryer
- Separate storage space of approximately 7 m³ on the ground floor
- Two fixed bike spots in the bicycle storage area
- Scandinavian finishes with light walls and oak wood flooring
- Spacious and bright bathroom with bathtub and rain shower
- Close to the hospital, public transportation, and major roads
- Stunning canal views
- Accessible by elevator
- Excellent insulation from the HR frames ensures low energy costs and a quiet environment, also with a heat recovery system (HRV). Resulting in an A energy label
- High-efficiency boiler from 2018
- Active homeowners association (VvE) with a monthly fee of €231.00
In summary, Prinsegracht 278 offers a complete, move-in ready apartment where space and light are optimally utilized. A perfect home for those seeking comfort and convenience in the heart of The Hague. Feel free to contact us for a viewing!
Viewings can be requested by email or phone.
This information has been carefully compiled, and no liability can be accepted by GratisVerhuizen Realty for its accuracy, nor can any rights be derived from the provided data. It is explicitly stated that this information does not constitute an offer or proposal.
Features
Transfer of ownership
- Asking price
- € 675,000 kosten koper
- Asking price per m²
- € 5,273
- Listed since
- Status
- Available
- Acceptance
- Available in consultation
- VVE (Owners Association) contribution
- € 231.00 per month
Construction
- Type apartment
- Apartment with shared street entrance
- Building type
- Resale property
- Year of construction
- 2008
- Type of roof
- Flat roof
Surface areas and volume
- Areas
- Living area
- 128 m²
- Volume in cubic meters
- 422 m³
Layout
- Number of rooms
- 4 rooms (3 bedrooms)
- Number of bath rooms
- 1 bathroom and 1 separate toilet
- Bathroom facilities
- Shower, bath, sink, and washstand
- Number of stories
- 4 stories
- Located at
- 2nd floor
- Facilities
- Mechanical ventilation and passive ventilation system
Energy
- Energy label
- Insulation
- Double glazing and completely insulated
- Heating
- CH boiler
- Hot water
- CH boiler
- CH boiler
- Combination boiler from 2018, in ownership
Cadastral data
- 'S-GRAVENHAGE K 3294
- Cadastral map
- Ownership situation
- Full ownership
Exterior space
- Location
- In centre
Parking
- Type of parking facilities
- Paid parking and resident's parking permits
VVE (Owners Association) checklist
- Registration with KvK
- Yes
- Annual meeting
- Yes
- Periodic contribution
- Yes (€ 231.00 per month)
- Reserve fund present
- Yes
- Maintenance plan
- Yes
- Building insurance
- Yes
Want to be informed about changes immediately?
Save this house as a favourite and receive an email if the price or status changes.
Popularity
0x
Viewed
0x
Saved
05/11/2024
On funda







