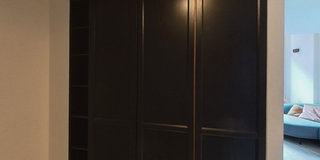Description
A rare opportunity has arisen to get yourself a fantastic city based apartment arranged over three floors and comprises a well-appointed lounge area, an eat-in kitchen, two bedrooms, a GARDEN with a back entrance, a cellar and a PARKING SPACE. The property has been well looked after and is in good condition. A case of moving straight in and start to live in the most vibrant area of The Hague.
LOCATION Centrally located in the city. The apartment is within walking distance of the varied nightlife with restaurants and bars (Avenue Culinaire, Grote Markt, Chinatown). Also within easy reach are shops, public transport lines and the train stations.
LAY-OUT APARTMENT
ENTRY FLOOR Front door, entrance hall with meter cupboard and toilet. Dining room with high ceiling windows.
MEZZANINE FLOOR Eat-in kitchen with built-in appliances and a French balcony offer a lovely view of gardens and the new and historical buildings of the city center.
BASEMENT At the front bedroom 1. At the back bedroom 2 with a door open unto to the garden. "A central" bathroom with bath, shower and vanity unit.
GARDEN The backyard is facing north east and has a back entrance which gives access to a common garden and the garage.
BASEMENT STORAGE The house comes with a big storage in the basement.
PARKING SPACE In the garage you will find the private parking space and a common bike storage. Asking price: EUR 40.000,-.
FURTHERMORE: Ground lease contract (the ground rent has been bought off); ‘Rijks Beschermd Stadsgezicht Centrum’; VvE (owners’ association) with an active maintenance policy; VvE monthly contribution (dwelling & parking space): EUR 204,62; considering the construction period the NVM sales contract will include environment-, asbestos- and old-age clause, date of transfer to be agreed upon.
Features
Transfer of ownership
- Asking price
- € 525,000 kosten koper
- Asking price per m²
- € 5,899
- Listed since
- Status
- Available
- Acceptance
- Available in consultation
- VVE (Owners Association) contribution
- € 293.68 per month
Construction
- Type apartment
- Maisonnette (apartment)
- Building type
- Resale property
- Year of construction
- 1909
- Specific
- Protected townscape or village view (permit needed for alterations) and monumental building
- Type of roof
- Combination roof covered with asphalt roofing and slate
Surface areas and volume
- Areas
- Living area
- 89 m²
- External storage space
- 13 m²
- Volume in cubic meters
- 329 m³
Layout
- Number of rooms
- 4 rooms (2 bedrooms)
- Number of bath rooms
- 1 bathroom and 1 separate toilet
- Bathroom facilities
- Shower, bath, underfloor heating, and washstand
- Number of stories
- 3 stories
- Located at
- 1st floor
Energy
- Energy label
- Insulation
- Partly double glazed
- Heating
- CH boiler
- Hot water
- CH boiler
- CH boiler
- Remeha Tzerra Ace 28C ( combination boiler from 2019, in ownership)
Cadastral data
- 'S-GRAVENHAGE L 11988
- Cadastral map
- Ownership situation
- Municipal long-term lease
- Fees
- Bought off for eternity
- 'S-GRAVENHAGE L 11987
- Cadastral map
- Ownership situation
- Municipal long-term lease
- Fees
- Bought off for eternity
Exterior space
- Location
- In centre
- Garden
- Back garden
- Balcony/roof garden
- French balcony present
Storage space
- Shed / storage
- Built-in
- Facilities
- Electricity
Garage
- Type of garage
- Underground parking and parking place
Parking
- Type of parking facilities
- Parking garage
VVE (Owners Association) checklist
- Registration with KvK
- Yes
- Annual meeting
- Yes
- Periodic contribution
- Yes (€ 293.68 per month)
- Reserve fund present
- Yes
- Maintenance plan
- Yes
- Building insurance
- Yes
Want to be informed about changes immediately?
Save this house as a favourite and receive an email if the price or status changes.
Popularity
0x
Viewed
0x
Saved
01/11/2024
On funda







