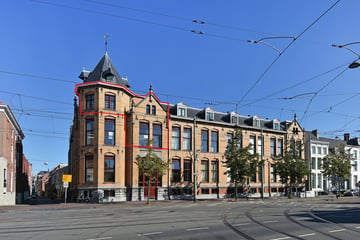This house on funda: https://www.funda.nl/en/detail/koop/den-haag/appartement-prinsegracht-47/43704944/

Description
Unique three-storey top-floor corner apartment (123 m2) in the former historical district court building behind a striking facade on Prinsegracht. This exceptional apartment with a playful layout has a living room in the tower and a lively view of Prinsegracht/Brouwersgracht. It has a spacious kitchen, three bedrooms and a balcony. The private parking (purchased separately) and communal bicycle storage are ideal.
Location
Perfectly situated in the centre of The Hague, within walking distance of restaurants, shops, nightlife, the cinema and public transportation. Not far from The Hague Central Station (5 minutes by tram) and arterial roads.
What you definitely want to know about Prinsegracht 47:
- Surface area of 123 m² in accordance with the branch measurement standard (derived from the NEN
2580 method)
- Energylabel C
- Private parking space in the enclosed garage is for sale for €37,500 plus costs
- Protected cityscape
- Characteristic building from 1909; the former district court building
- The building was renovated into 20 luxury apartments in 1993
- Located on leasehold land, perpetual ground lease
- Air conditioning in the living room and the 1st floor bedroom
- Communal bicycle storage
- Sheltered communal courtyard garden
- Large storage room in the apartment
- Intercom present
- Electricity: 6 groups, dedicated circuit for the induction hob and an earth leakage circuit breaker
- New central-heating boiler from 2023, brand Remeha
- Wooden window frames with HR++ glazing at the front
- Owner's Association contribution is €374.59 and €22.72 per month for the parking space
- Also see our film about the area
- Terms and conditions of sale apply
- The sales contract will be drawn up in accordance with the NVM model
- Due to the construction year, the age and
materials clause will be included in the deed of sale
Layout
You go up the stately staircase to the top-floor apartment. This apartment can also be accessed from the first floor. You enter the top floor, with its playful layout, in a spacious hall and then you go through the kitchen to the unique tower room with eight corners and a beautiful view of Prinsegracht and Brouwersgracht. This exceptional room has air conditioning.
The spacious kitchen has room for a dining table. The L-shaped kitchen unit consists of a granite countertop with an induction hob, an extractor hood and an oven. The freestanding dishwasher and microwave will be left behind. A separate kitchen unit consists of a kitchen cabinet and a built-in fridge-freezer.
Back room with access to a nice balcony with a beautiful unobstructed view of The Hague.
Hall cupboard containing the central-heating boiler and connection for the washing machine. Toilet with hand basin.
You go down the interior stairs to the large mezzanine. This room has air conditioning, and you can also enjoy the beautiful view of Brouwersgracht from here.
Going down the interior stairs again, you reach the 1st floor. Large bright bedroom with an amazing view. The bathroom has a spacious shower with thermostatic tap, hand basin and toilet. The additional space under the stairs is an added bonus.
There is a parking space next to the building in an enclosed garage. It is also the location of the communal bicycle storage.
Sheltered communal courtyard garden.
Interested in this property? Please contact your NVM estate agent. Your NVM estate agent acts in your interest and saves you time, money and worries.
Addresses of fellow NVM purchasing agents in Haaglanden can be found on Funda.
Cadastral description:
Municipality of The Hague, section L, number 11988 A-14
Transfer: in consultation
Features
Transfer of ownership
- Last asking price
- € 450,000 kosten koper
- Asking price per m²
- € 3,659
- Status
- Sold
- VVE (Owners Association) contribution
- € 397.31 per month
Construction
- Type apartment
- Upstairs apartment (apartment)
- Building type
- Resale property
- Year of construction
- 1909
- Specific
- Protected townscape or village view (permit needed for alterations)
Surface areas and volume
- Areas
- Living area
- 123 m²
- Exterior space attached to the building
- 5 m²
- Volume in cubic meters
- 419 m³
Layout
- Number of rooms
- 4 rooms (3 bedrooms)
- Number of bath rooms
- 1 bathroom and 1 separate toilet
- Bathroom facilities
- Shower, toilet, and sink
- Number of stories
- 3 stories
- Located at
- 2nd floor
- Facilities
- Air conditioning
Energy
- Energy label
- Insulation
- Double glazing and energy efficient window
- Heating
- CH boiler
- Hot water
- CH boiler
- CH boiler
- Remeha (gas-fired combination boiler from 2023, in ownership)
Cadastral data
- 'S-GRAVENHAGE L 11988
- Cadastral map
- Ownership situation
- Long-term lease
- Fees
- Bought off for eternity
Exterior space
- Location
- Alongside busy road and in centre
- Balcony/roof terrace
- Balcony present
Garage
- Type of garage
- Parking place
Parking
- Type of parking facilities
- Paid parking and resident's parking permits
VVE (Owners Association) checklist
- Registration with KvK
- Yes
- Annual meeting
- Yes
- Periodic contribution
- Yes (€ 397.31 per month)
- Reserve fund present
- Yes
- Maintenance plan
- Yes
- Building insurance
- Yes
Photos 47
© 2001-2025 funda














































