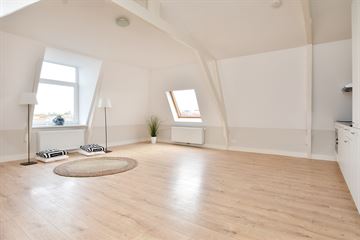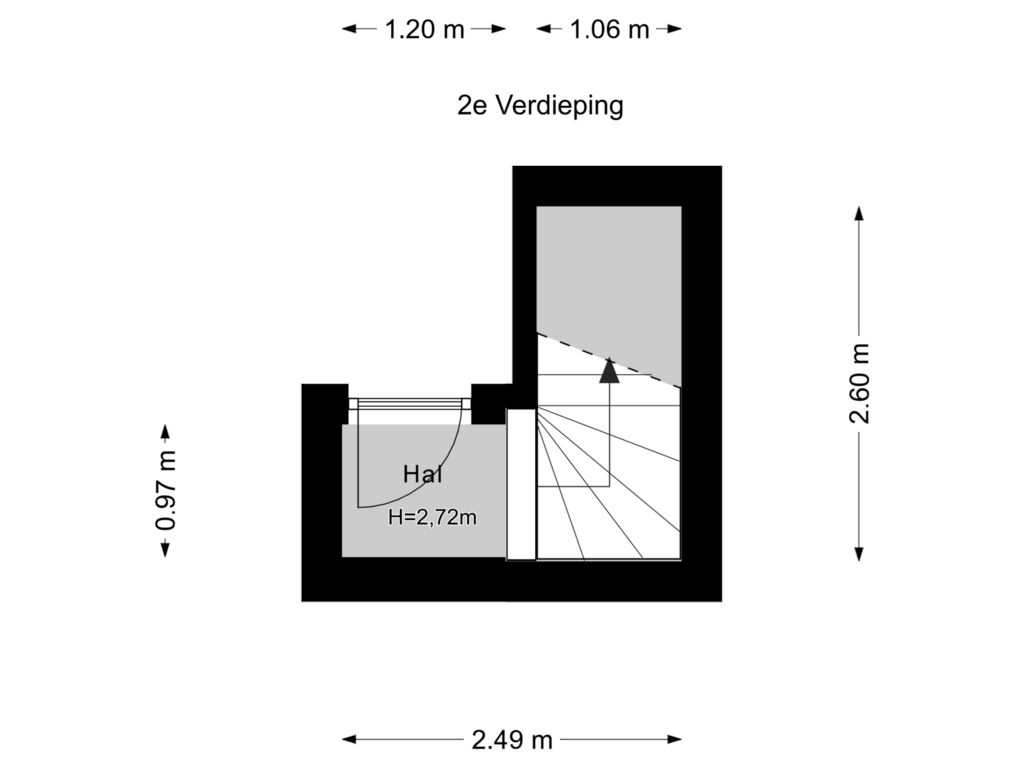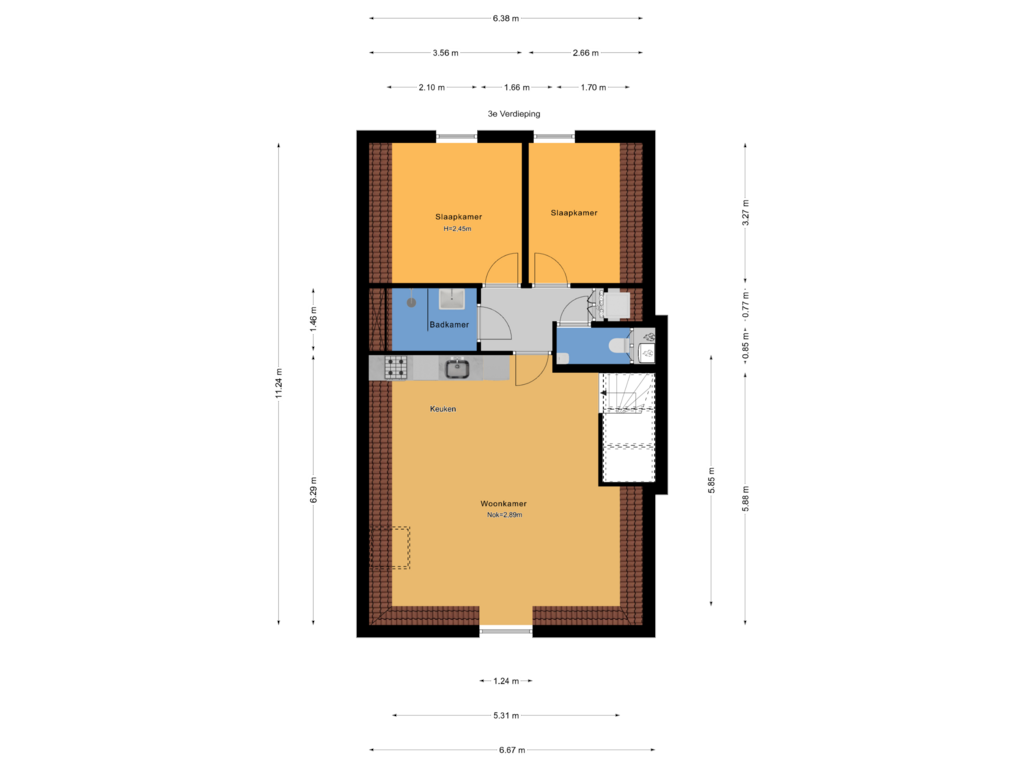
Regentesselaan 317-C2562 EC Den HaagRond de Energiecentrale
€ 350,000 k.k.
Eye-catcherSfeervol en luxueus 3 kamerappartement op de 3e (top) etage!
Description
In the popular Regentessekwartier, a bright 3-room apartment (approx. 62 m2) on a corner on the 3rd (top) floor with 2 bedrooms with a nice, playful layout. In excellent condition and without renovation costs! Energy label B.
The house is located on private land and is within walking distance of Regentesseplein, Beeklaan and Weimarstraat. Also ideally located in relation to the center of The Hague, public transport and the highways.
Layout:
entrance at street level: spacious central hall with staircase to the
2nd floor:
landing with entrance apartment: hall with stairs to the
3rd floor:
bright living/dining room
modern open kitchen with built-in appliances
landing with built-in cupboards for washing machine and meter cupboard
modern bathroom with walk-in shower, washbasin and towel radiator
modern toilet with sink and cupboard with central heating installation
spacious back room
back side room
Details:
- 3-room apartment with 2 bedrooms located in the lively Regentessekwartier
- in excellent condition, tastefully renovated in 2022
- built around 1904
- living area approx. 62 m²
- 2 bedrooms
- plastic frames with double glazing
- energy label B valid until 2032
- laminate flooring throughout the entire house
- bumiphone
- cv. gas with hot water supply (2014 Remeha Tzerra)
- extensive electrical installation
- Owners' Association is active, 8/100th share in the community, contribution € 30 per month.
- there is a multi-year maintenance plan in place
- project notary Quadrant notary
- Municipally protected cityscape
- own land
- the so-called “old age and non-self-occupancy clauses” will be included in the purchase deed
- the terms and conditions of this office apply
Features
Transfer of ownership
- Asking price
- € 350,000 kosten koper
- Asking price per m²
- € 5,645
- Listed since
- Status
- Available
- Acceptance
- Available immediately
- VVE (Owners Association) contribution
- € 30.00 per month
Construction
- Type apartment
- Upstairs apartment (apartment)
- Building type
- Resale property
- Year of construction
- 1904
- Specific
- Protected townscape or village view (permit needed for alterations)
- Type of roof
- Combination roof
Surface areas and volume
- Areas
- Living area
- 62 m²
- Volume in cubic meters
- 186 m³
Layout
- Number of rooms
- 3 rooms (2 bedrooms)
- Number of bath rooms
- 1 bathroom and 1 separate toilet
- Number of stories
- 1 story
- Located at
- 3rd floor
- Facilities
- Mechanical ventilation
Energy
- Energy label
- Insulation
- Roof insulation, double glazing and insulated walls
- Heating
- CH boiler
- Hot water
- CH boiler
- CH boiler
- Remeha (gas-fired combination boiler from 2014, in ownership)
Cadastral data
- 'S- GRAVENHAGE Y 2954
- Cadastral map
- Ownership situation
- Full ownership
Exterior space
- Location
- In residential district and unobstructed view
Parking
- Type of parking facilities
- Paid parking and resident's parking permits
VVE (Owners Association) checklist
- Registration with KvK
- Yes
- Annual meeting
- Yes
- Periodic contribution
- Yes (€ 30.00 per month)
- Reserve fund present
- Yes
- Maintenance plan
- Yes
- Building insurance
- Yes
Photos 31
Floorplans 2
© 2001-2024 funda
































