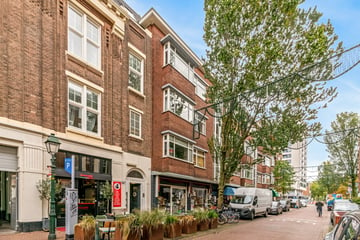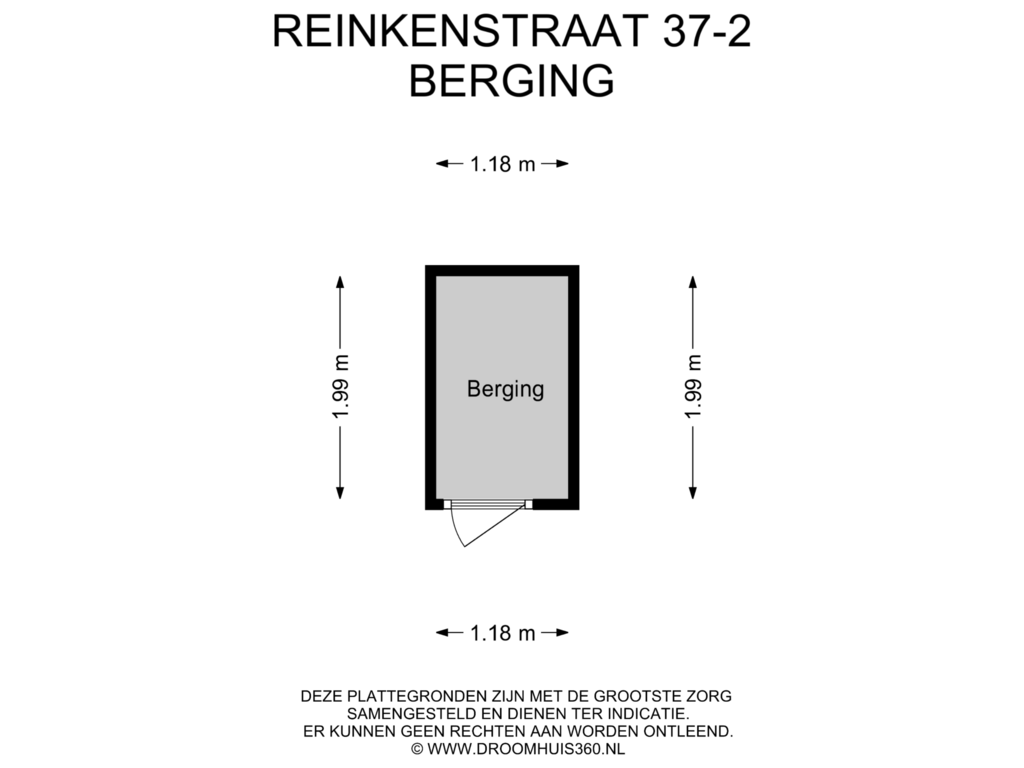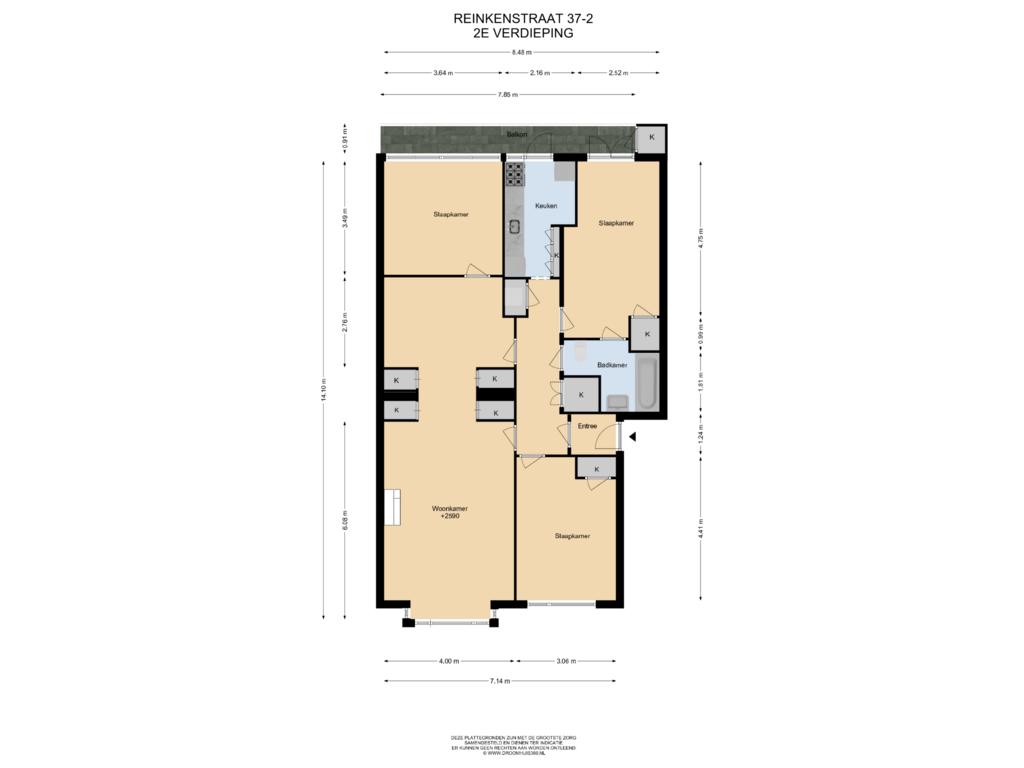This house on funda: https://www.funda.nl/en/detail/koop/den-haag/appartement-reinkenstraat-37/89187767/

Description
Lovely spacious (108m2) apartment on the charming Reinkenstraat. This house with closed entrance and central stairs on the second floor is cleverly arranged and has no less than three spacious bedrooms, a lovely sunny balcony with unobstructed views over the green of the city park SunnyCourt.
The house is nice and wide and overlooks the front of the nice shopping street with a wide selection of tasty stores and small-scale restaurants. From here you can see florist Corry displaying her beautiful bouquets and plants and the butcher family of the Old Craft displaying their wonderful products every day. You can really find everything on Reinkenstraat, and you? You look out from your bay window in your easy chair!
The house is accessed by a closed porch door between the flower store and the illustrious bookstore Colette, where you can browse among the piles of books for hours. Careful stairs to the second floor, apartment entrance.
Hall, with draft portal, meter cupboard and access to all rooms. At the front a spacious bedroom, currently used as an office. In addition, a lovely living-dining room with fireplace and bay window at the front. The rooms are separated by a very convenient built-in suite separation with deep storage drawers. At the rear a second bedroom with access to the rear balcony. Furthermore, a modern enclosed fully equipped kitchen, also with access to the full-width balcony. A third bedroom is also located behind. At the corridor a toilet with passage to the bathroom with (shower) bath and sink. The bathroom is also accessible from the third bedroom.
The house is spacious, you feel that everywhere. It also has a modern central heating combi boiler and double glazing, giving it an impressive B-label! The V.v.E. is neat and active and the contribution is € 150.00 per month and there is a large reserve and MJOP. Downstairs, behind the porch through a corridor is the private bicycle box to reach!
Furthermore, not unimportant:
- own land
- Due to the year of construction, the materials clauses apply
- Private box (storage) in the rear building
- Active VvE contribution € 150 per month
- MJOP maintenance plan
- economical B label!
- Measured according to BBMI 108m2 living space
- wide sunny balcony facing east overlooking the green!
Features
Transfer of ownership
- Asking price
- € 475,000 kosten koper
- Asking price per m²
- € 4,398
- Listed since
- Status
- Under offer
- Acceptance
- Available in consultation
- VVE (Owners Association) contribution
- € 150.00 per month
Construction
- Type apartment
- Apartment with shared street entrance (apartment)
- Building type
- Resale property
- Year of construction
- 1938
- Specific
- Protected townscape or village view (permit needed for alterations) and partly furnished with carpets and curtains
- Type of roof
- Flat roof covered with asphalt roofing
Surface areas and volume
- Areas
- Living area
- 108 m²
- Exterior space attached to the building
- 7 m²
- External storage space
- 2 m²
- Volume in cubic meters
- 324 m³
Layout
- Number of rooms
- 4 rooms (3 bedrooms)
- Number of bath rooms
- 1 bathroom
- Bathroom facilities
- Shower, walk-in shower, bath, toilet, sink, and washstand
- Number of stories
- 1 story
- Located at
- 3rd floor
- Facilities
- Mechanical ventilation, passive ventilation system, and TV via cable
Energy
- Energy label
- Insulation
- Double glazing
- Heating
- CH boiler
- Hot water
- CH boiler
- CH boiler
- Gas-fired combination boiler, in ownership
Cadastral data
- 'S-GRAVENHAGE N 8324
- Cadastral map
- Ownership situation
- Full ownership
Exterior space
- Location
- In residential district
- Balcony/roof terrace
- Balcony present
Storage space
- Shed / storage
- Storage box
Parking
- Type of parking facilities
- Paid parking, public parking and resident's parking permits
VVE (Owners Association) checklist
- Registration with KvK
- Yes
- Annual meeting
- Yes
- Periodic contribution
- Yes (€ 150.00 per month)
- Reserve fund present
- Yes
- Maintenance plan
- Yes
- Building insurance
- Yes
Photos 24
Floorplans 2
© 2001-2025 funda

























