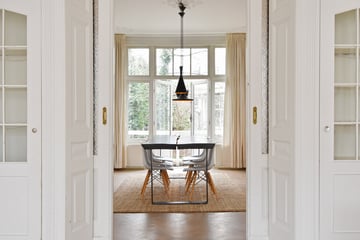This house on funda: https://www.funda.nl/en/detail/koop/den-haag/appartement-renbaanstraat-28/89912202/

Description
Located in a quiet street with beautiful facades, a spacious and bright 6-room double-upstairs house with various authentic details, a bay window and three balconies. The house is located near the beach, sea, Scheveningen boulevard, public transport and various shops.
Layout:
Entrance on the first floor level; corridor, stairs to 2nd floor; overflow; floating toilet; attractive, spacious and bright ensuite living room with various authentic details such as sliding doors, ceiling ornaments; fireplaces, bay window and patio doors to the rear balcony; balcony located on the northeast; modern semi-open Bulthaup kitchen with luxury built-in appliances; front side room which was previously used as a playroom for the children, but is also ideal as a separate office space for those working from home.
Stairs to 3rd floor; landing with; modern toilet; cupboard with washing machine and dryer; front bedroom with access to a concise balcony; spacious rear bedroom with access to the rear balcony on the northeast. Rear side bedroom. Front side room which is used as a walk-in closet. Between the front and rear bedroom is the spacious bathroom with washbasin, bath and separate shower, which is also equipped with a shower screen.
PARTICULARITIES:
- 1/2nd share in the Owners' Association, which is registered in the Chamber of Commerce, but is not active
- Heating and hot water supply via combination boiler
- Energy label D
- The house requires maintenance
- An age, lead/asbestos clause and non-resident clause will be included in the purchase deed
Features
Transfer of ownership
- Last asking price
- € 499,000 kosten koper
- Asking price per m²
- € 3,898
- Status
- Sold
Construction
- Type apartment
- Upstairs apartment (double upstairs apartment)
- Building type
- Resale property
- Year of construction
- Before 1906
Surface areas and volume
- Areas
- Living area
- 128 m²
- Volume in cubic meters
- 440 m³
Layout
- Number of rooms
- 7 rooms (5 bedrooms)
- Number of stories
- 2 stories
- Located at
- 2nd floor
Energy
- Energy label
Parking
- Type of parking facilities
- Paid parking and resident's parking permits
VVE (Owners Association) checklist
- Registration with KvK
- Yes
- Annual meeting
- No
- Periodic contribution
- No
- Reserve fund present
- No
- Maintenance plan
- No
- Building insurance
- No
Photos 41
© 2001-2025 funda








































