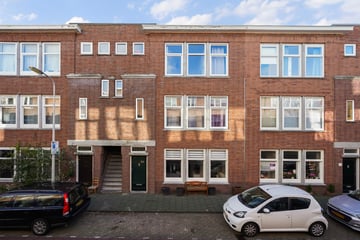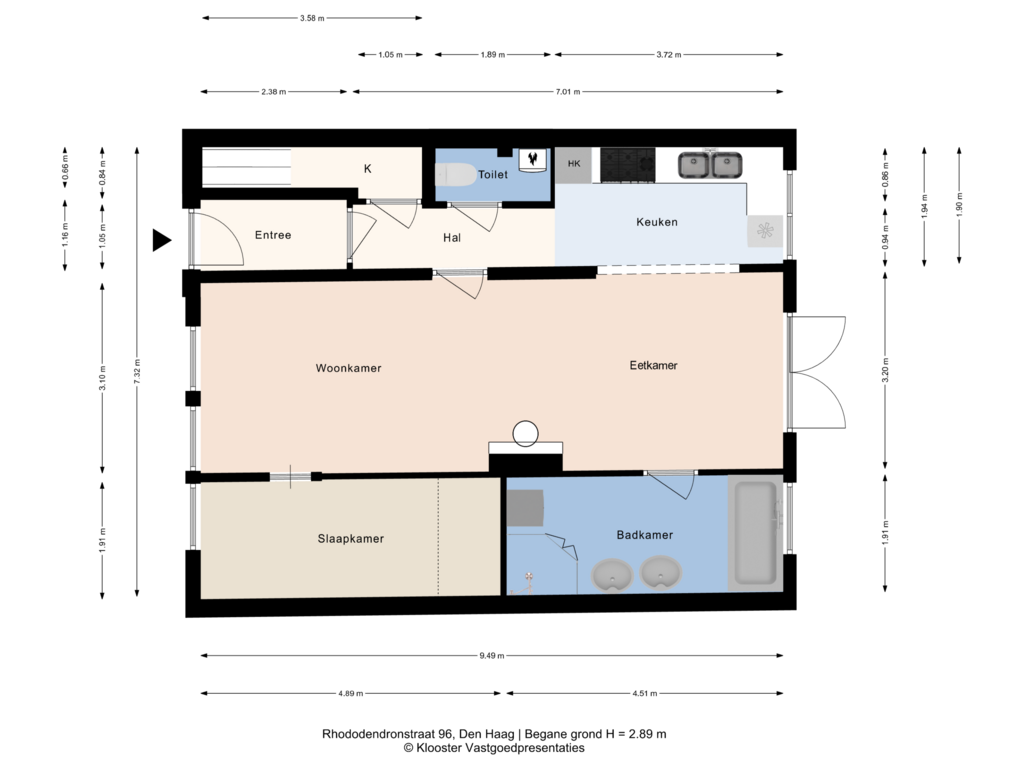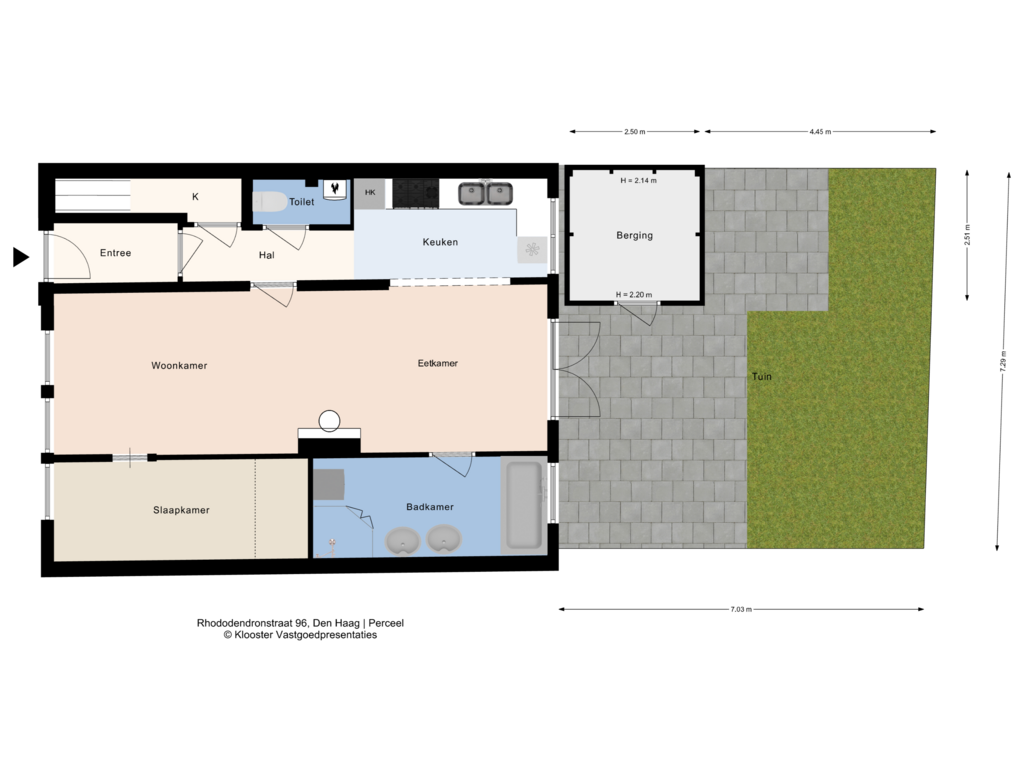
Rhododendronstraat 962563 TC Den HaagHeesterbuurt
€ 295,000 k.k.
Description
GROUND FLOOR APARTMENT WITH 1 BEDROOM AND LARGE BACKYARD IN THE COZY RHODODENDRONSTRAAT
Are you looking for a home with a lot of potential in a popular area of The Hague? This 3-room ground floor apartment in the cozy Rhododendronstraat offers a great opportunity to add your own taste and transform it into your ideal home. With a spacious backyard and a floor plan that offers space for a different layout, this home offers plenty of possibilities!
Layout:
Through the entrance you enter the hall, which gives access to a separate toilet and large storage cupboard. The bright living/dining room with open kitchen offers a lot of space and gives the home a nice open look. From the living room you have access to the bedroom at the front of the house. The bathroom is located on the garden side and is simple, equipped with a shower, bath and double sink.
One of the biggest plus points of this home is the spacious backyard. The garden offers plenty of space for relaxation and to create your own green oasis. The existing shed is ideal for extra storage space or for storing bicycles. This large backyard is perfect for a garden lover or for those who love the outdoors.
Location
The house is located in the quiet and green Heesterbuurt, in the heart of The Hague. This popular neighborhood offers the perfect balance between peace and proximity to city amenities. You will find charming shops, cozy cafes and restaurants within walking distance. Public transport is easily accessible, and within a few minutes you are in the center of The Hague. You are also quickly connected to the rest of the city and the region via the nearby arterial roads.
This house needs some love and attention, but offers plenty of opportunities to furnish and modernize it to your own taste. This is the chance to create a home that fully meets your wishes!
Interested? Would you like to view this house and experience the many possibilities for yourself? Then contact us quickly for an appointment!
We would like to receive viewing appointments via Funda or email.
Don't wait any longer and immediately engage your own NVM purchasing agent. They will stand up for your interests and help you save time, money and worries. On Funda you can easily find the contact details of NVM purchasing agents in Haaglanden
Features
Transfer of ownership
- Asking price
- € 295,000 kosten koper
- Asking price per m²
- € 4,338
- Listed since
- Status
- Available
- Acceptance
- Available in consultation
- VVE (Owners Association) contribution
- € 75.00 per month
Construction
- Type apartment
- Ground-floor apartment (apartment with open entrance to street)
- Building type
- Resale property
- Construction period
- 1906-1930
- Type of roof
- Flat roof covered with asphalt roofing
Surface areas and volume
- Areas
- Living area
- 68 m²
- External storage space
- 6 m²
- Volume in cubic meters
- 265 m³
Layout
- Number of rooms
- 3 rooms (1 bedroom)
- Number of stories
- 1 story
- Located at
- Ground floor
Energy
- Energy label
- Insulation
- No insulation
- Heating
- CH boiler
- Hot water
- CH boiler
- CH boiler
- Vaillant (gas-fired combination boiler from 2007, in ownership)
Cadastral data
- 'S-GRAVENHAGE AM 6599
- Cadastral map
- Ownership situation
- Full ownership
Exterior space
- Location
- Alongside a quiet road, sheltered location and in residential district
- Garden
- Back garden
- Back garden
- 51 m² (7.00 metre deep and 7.30 metre wide)
Storage space
- Shed / storage
- Detached wooden storage
- Insulation
- No insulation
Parking
- Type of parking facilities
- Paid parking and public parking
VVE (Owners Association) checklist
- Registration with KvK
- Yes
- Annual meeting
- Yes
- Periodic contribution
- Yes (€ 75.00 per month)
- Reserve fund present
- Yes
- Maintenance plan
- Yes
- Building insurance
- Yes
Photos 38
Floorplans 2
© 2001-2025 funda







































