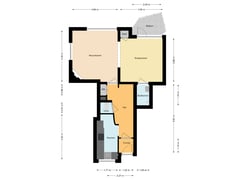Under offer
Ridderspoorweg 1542565 AP Den HaagBosjes van Pex
- 53 m²
- 1
€ 250,000 k.k.
Eye-catcherWat een mooi uitzicht heeft dit hoek top appartement!
Description
**This sale is based on the 'Fair Bidding' principle** **For a viewing, click 'Schedule a Viewing' via Funda**
A BRIGHT CORNER APARTMENT WITH A BEAUTIFUL VIEW
Welcome to this charming apartment on the fifth -top- floor, where light, space, and character come together. Within walking distance of the beach. What immediately stands out in this apartment are the charming details, such as stained glass and classic panel doors. As soon as you step inside, you will be surprised by the stunning view over the dunes and the park.
THE LOCATION
Bohemen, Meer en Bos is a green, quiet residential area with mostly apartments and a small number of single-family homes, ranging from the 1930s to the 1960s. The neighborhood features various architectural styles, such as Art Deco and the International Style. There are two large green spaces: park Meer en Bos and sports park Bosjes van Pex. For daily groceries, you can visit the shops around the corner and in the nearby neighborhoods like Waldeck and the Bomen- and Bloemenbuurt. The area also includes Landgoed Meer en Bos and Bosjes van Pex, perfect for walking, recreation, and sports activities. You can also cycle or walk through the old Landgoed Ockenburg or the dunes. For a snack or drink, you can easily visit the boulevard of Kijkduin. Parking is convenient in the immediate vicinity.
CHARMING HERRINGBONE FLOOR
The entrance begins in the hall with a toilet, where a herringbone floor with a stylish border immediately offers a warm welcome. From here, all the rooms in the apartment are accessible.
TIDY KITCHEN
The kitchen is simple but neat and functional.
SPACIOUS LIVING ROOM WITH A BEAUTIFUL VIEW
The living room is wonderfully spacious and light, thanks to the large windows with aluminum frames and double glazing. Once again, the beautiful herringbone oak floor is present. A cozy fireplace with a travertine surround completes the space. The view over the city and the dunes is stunning!
COMFORTABLE BEDROOM AND BALCONY
Adjacent to the living room is the bedroom, which provides access to the balcony. This sunny balcony is located to the southwest and has an electric sunshade. Here, too, you can enjoy an unobstructed view of the green surroundings.
PRACTICAL BATHROOM
The bathroom is directly accessible from the bedroom and is equipped with a shower and a washbasin.
ADVANTAGES OF THE PROPERTY
- Beautiful corner apartment on the top floor with lots of natural light
- Southwest-facing balcony
- Electric sunshade for the living room and balcony
- Authentic details such as stained glass and panel doors
- Unobstructed view over the dunes, the park, and the city
- Easy parking in the area
- Private storage on the ground floor
With its great location, plenty of light, and character, this apartment is a wonderful place to live. Ready to see it for yourself? Schedule a viewing soon!
Details:
- There is an indoor storage room
- Active Owners Association (VvE): € 168.94 per month
- Heating costs € 75 via block heating
- The leasehold expires on 31-12-2025, the annual ground rent is € 1.13, which is not being collected. As of 1 January 2026, the leasehold fee will be € 1,216.06 per year, with € 32,-- management costs per year. The adjustment of the canon takes place every 5 years.
- Energy label ..
- Aluminum frames with double glazing
- Oak herringbone parquet floor
- The 'age clause' and 'never inhabited' clause will be included in the purchase agreement
- The questionnaire, the list of items, and other documents for the property are included in the Fair Bidding Dataroom
Features
Transfer of ownership
- Asking price
- € 250,000 kosten koper
- Asking price per m²
- € 4,717
- Listed since
- Status
- Under offer
- Acceptance
- Available immediately
Construction
- Type apartment
- Galleried apartment (apartment)
- Building type
- Resale property
- Year of construction
- 1952
- Accessibility
- Accessible for the elderly
- Type of roof
- Flat roof covered with asphalt roofing
Surface areas and volume
- Areas
- Living area
- 53 m²
- Exterior space attached to the building
- 4 m²
- External storage space
- 4 m²
- Volume in cubic meters
- 185 m³
Layout
- Number of rooms
- 2 rooms (1 bedroom)
- Number of bath rooms
- 1 bathroom and 1 separate toilet
- Bathroom facilities
- Shower and sink
- Number of stories
- 1 story
- Located at
- 5th floor
- Facilities
- Outdoor awning
Energy
- Energy label
- Not available
- Insulation
- Double glazing
- Heating
- Communal central heating
Cadastral data
- LOOSDUINEN I 6920
- Cadastral map
- Ownership situation
- Ownership encumbered with long-term leaset (end date of long-term lease: 31-12-2025)
- Fees
- € 1.13 per year
Storage space
- Shed / storage
- Built-in
- Facilities
- Electricity
VVE (Owners Association) checklist
- Registration with KvK
- Yes
- Annual meeting
- Yes
- Periodic contribution
- Yes
- Reserve fund present
- Yes
- Maintenance plan
- Yes
- Building insurance
- Yes
Want to be informed about changes immediately?
Save this house as a favourite and receive an email if the price or status changes.
Popularity
0x
Viewed
0x
Saved
13/12/2024
On funda







