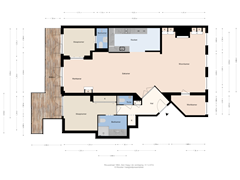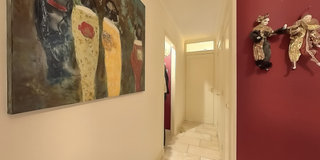Description
Riouwstraat 186A, Archipel
- Wonen in Residence La Fontaine –
Middenin de zeer gewilde Archipelbuurt, op loopafstand van de Bankastraat met de fijne buurtwinkels, leuke restaurants en diverse barretjes, ruim 5-kamer appartement bereikbaar met lift.
Achter de statige, klassieke gevel in neorenaissance stijl, kunt u heerlijk rustig wonen. Het appartement is royaal bedeeld met een lichte, zonnige woonkamer, een sfeervolle open eetkeuken, een charmante studeerkamer, twee slaapkamers met twee badkamers en een separaat derde toilet.
Tevens beschikt het appartement over een zeer breed en ruim terras/balkon met houten hekwerk in een oorspronkelijke detaillering, welke uitkijkt op de fraaie binnentuin. Ook heeft het appartement een royale berging in het souterrain, welke zowel bereikbaar is met de lift, als via het trappenhuis.
Het appartement is in goede staat van onderhoud, ligt in een zeer rustige, mooie, brede straat, dichtbij het centrum, winkels, restaurants, het strand en het Scheveningse bos. Het is zeer goed bereikbaar met zowel het openbaar vervoer (tram, trein) als via de diverse uitvalswegen.
INDELING
Entree met vestibule voorzien van videofoonsysteem, hal met lift, toegang op de 2e verdieping.
Gang met marmeren vloertegels en garderobe, ruim toilet met fontein, achterslaapkamer voorzien van kastenwand en semi open badkamer voorzien van douche, toilet, wastafelmeubel met de wasmachine aansluiting.
Vanuit de gang openslaande deuren met roedeverdeling naar een riante L-vormige sfeervolle woon-/eetkamer voorzien van zandstenen schouw met gashaard in open verbinding met de ruime keuken voorzien van zwart natuurstenen aanrechtblad en diverse inbouwapparatuur, zoals vaatwasser, 5-pits gasfornuis, oven, magnetron, koel-/vrieskast en veel kastruimte.
Vanuit de woonkamer toegang tot de 2e slaapkamer ensuite met schuifseparatie tevens voorzien van roedeverdeling annex zwart/wit betegelde badkamer met douche, wastafel en toilet, studeerkamer.
Alle vertrekken aan de achterzijde hebben openslaande deuren naar een riant overdekt terras gelegen op het noordwesten.
Ruime berging in de onderbouw.
Voor de afmetingen van de kamers verwijzen wij u naar de plattegronden.
BIJZONDERHEDEN
Het appartement is gelegen op eigen grond.
Aanvaarding in overleg.
Rioolheffing 2024 € 184,75.
1/8ste aandeel in de gemeenschap.
Actieve Vereniging van Eigenaren, bijdrage € 350,-- per maand.
Elektra 9 groepen + 3 fase met aardlekschakelaar + hoofdschakelaar.
Verwarming middels c.v.-combiketel, merk Intergas, bouwjaar 2020.
Warmwatervoorziening middels c.v.-combiketel.
Zonnepanelen ten behoeve van de VvE.
De onderhoudssituatie van het sanitair en de keuken is goed.
De onderhoudssituatie is binnen en buiten goed.
Het gehele appartement is voorzien van houten kozijnen met dubbel glas.
Rijksbeschermd stadsgezicht.
Koper is vrij in notariskeuze, echter wel in regio Haaglanden.
De lood- /asbest- en ouderdomsclausules zijn van toepassing.
Bouwjaar ca. 1889.
Woonoppervlakte ca. 136 m².
De inhoud van het appartement is ca. 425 m³.
Model NVM-koopakte van toepassing.
NABIJ
Winkels, cafés en restaurants aan de Bankastraat en op fietsafstand van de Haagse binnenstad en Centraal Station. Madurodam, sportfaciliteiten en op steenworp afstand het Scheveningse Bos en het strand.
Openbaar vervoer (tramlijn 9, bus 22), uitvalswegen via de Hubertustunnel en het Malieveld naar de A12.
KADASTRALE INFORMATIE
Gemeente : ’s-Gravenhage
Sectie : P
Nummer : 10422
Appartementsindex : -6
De Meetinstructie is gebaseerd op de NEN2580. De Meetinstructie is bedoeld om een meer eenduidige manier van meten toe te passen voor het geven van een indicatie van de gebruiksoppervlakte. De Meetinstructie sluit verschillen in meetuitkomsten niet volledig uit, door bijvoorbeeld interpretatieverschillen,afrondingen of beperkingen bij het uitvoeren van de meting.
Interesse in dit huis? Schakel direct uw eigen NVM-aankoopmakelaar in.
Uw NVM-aankoopmakelaar komt op voor uw belang en bespaart u tijd, geld en zorgen.
Adressen van collega NVM-aankoopmakelaars in Haaglanden vindt u op Funda.
************************************************************************************
In the middle of the very popular Archipelbuurt, within walking distance of the Bankastraat with its nice local shops, nice restaurants and various bars, spacious 5-room apartment accessible by elevator.
Behind the stately, classic facade in neo-renaissance style, you can live wonderfully peacefully. The apartment is generously equipped with a light, sunny living room, an attractive open kitchen, a charming study, two bedrooms with two bathrooms and a separate third toilet.
The apartment also has a very wide and spacious terrace/balcony with wooden fencing in an original detailing, which overlooks the beautiful courtyard. The apartment also has a spacious storage room in the basement, which can be reached both by elevator and via the staircase.
The apartment is in good condition, is located in a very quiet, beautiful, wide street, close to the center, shops, restaurants, the beach and the Scheveningen forest. It is very easily accessible by both public transport (tram, train) and via the various arterial roads.
LAYOUT
Entrance with vestibule equipped with videophone system, hall with elevator, access on the 2nd floor.
Hallway with marble floor tiles and wardrobe, spacious toilet with washbasin, rear bedroom with wardrobe and semi-open bathroom with shower, toilet, washbasin with washing machine connection.
From the hallway, patio doors with mullions to a spacious L-shaped, atmospheric living/dining room with sandstone mantelpiece with gas fireplace in open connection with the spacious kitchen with black natural stone countertop and various built-in appliances, such as dishwasher, 5-burner gas stove, oven, microwave, fridge/freezer and plenty of cupboard space, study room.
From the living room access to the 2nd bedroom ensuite with sliding separation also equipped with mullions annex black/white tiled bathroom with shower, washbasin and toilet.
All rooms at the rear have patio doors to a spacious covered terrace facing northwest.
Spacious storage in the basement.
For the dimensions of the rooms please refer to the floor plans.
SPECIAL FEATURES
The property is freehold.
Acceptance in agreement.
Sewage charges 2024 € 184.75.
1/8th share in the community.
Active Owners Association, contribution € 350,-- monthly.
Electricity 9 groups + 3 fases with circuit breaker + main switch.
Central heating system, brand Intergas, model 2020.
Hot water supply by central heating system.
Solar panels for the benefit of the Owner's Association.
The condition of the bathroom and the kitchen is good.
The condition of the interior and the exterior is good.
The apartment has wooden window frames with double glazing.
Listed as a nationally building within the meaning of the Heritage Act.
The buyer is free in his choice of notary, but in the Haaglanden region.
The lead-/asbestos and age clauses will be applied.
Built in approx. 1889.
Living surface approx. 136 m².
The volume of the apartment approx. 425 m³.
NVM model deed applicable.
NEAR
Shops, cafes and restaurants on Bankastraat and within cycling distance of The Hague city centre and Central Station. Madurodam, sports facilities and a stone's throw away the Scheveningen Forest and the beach. Public transport (tram line 9, bus 22), access roads via the Hubertustunnel and Malieveld to the A12.
The measurement instruction is based on NEN2580. The measurement instruction is intended to apply a more uniform way of measuring for giving an indication of the use surface. The measurement instruction can not completely close differences in measurement results, for example by differences in interpretation, rounding or limitations in the performance of the measurement.
Features
Transfer of ownership
- Asking price
- € 885,000 kosten koper
- Asking price per m²
- € 6,507
- Listed since
- Status
- Available
- Acceptance
- Available in consultation
- VVE (Owners Association) contribution
- € 350.00 per month
Construction
- Type apartment
- Residential property with shared street entrance (apartment)
- Building type
- Resale property
- Year of construction
- Before 1906
- Specific
- Protected townscape or village view (permit needed for alterations)
- Type of roof
- Combination roof covered with asphalt roofing and roof tiles
Surface areas and volume
- Areas
- Living area
- 136 m²
- Exterior space attached to the building
- 20 m²
- External storage space
- 8 m²
- Volume in cubic meters
- 425 m³
Layout
- Number of rooms
- 5 rooms (2 bedrooms)
- Number of bath rooms
- 2 bathrooms and 1 separate toilet
- Bathroom facilities
- 2 showers, 2 toilets, washstand, and sink
- Number of stories
- 1 story
- Located at
- 3rd floor
- Facilities
- Elevator and mechanical ventilation
Energy
- Energy label
- Insulation
- Double glazing, insulated walls and floor insulation
- Heating
- CH boiler
- Hot water
- CH boiler
- CH boiler
- Intergas (gas-fired combination boiler from 2020, in ownership)
Cadastral data
- 'S-GRAVENHAGE P 10422
- Cadastral map
- Ownership situation
- Full ownership
Exterior space
- Location
- Alongside a quiet road and in residential district
- Balcony/roof terrace
- Balcony present
Storage space
- Shed / storage
- Built-in
- Facilities
- Electricity
Parking
- Type of parking facilities
- Resident's parking permits
VVE (Owners Association) checklist
- Registration with KvK
- Yes
- Annual meeting
- Yes
- Periodic contribution
- Yes (€ 350.00 per month)
- Reserve fund present
- Yes
- Maintenance plan
- Yes
- Building insurance
- Yes
Want to be informed about changes immediately?
Save this house as a favourite and receive an email if the price or status changes.
Popularity
0x
Viewed
0x
Saved
23/11/2024
On funda







