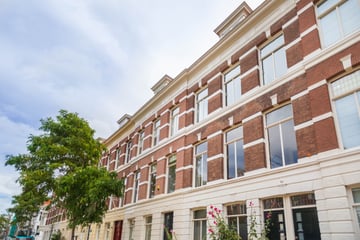This house on funda: https://www.funda.nl/en/detail/koop/den-haag/appartement-riouwstraat-31/43694718/

Description
Deze woning heeft een eigen website, de link hiervoor vindt u onder de knop download brochure!
In het rustige deel van de straat nabij het Prinsevinkenpark gelegen zeer ruim en sfeervol 3 dubbel bovenhuis met zonnige veranda op het zuid oosten aan de woonverdieping. Het huis heeft 6 slaapkamers en 2 badkamers, vele originele details en prachtige houten vloerdelen door het gehele huis. De ligging is perfect: op loopafstand van winkels, restaurants, parken, speeltuin en openbaar vervoer. Ook uitvalswegen, strand, duinen en Centraal Station zijn goed bereikbaar.
Echt een perfecte ligging in de gezellige en mooie Archipelbuurt.
Indeling: (voor maten zie de plattegronden)
begane grond: entree op straatniveau, ruimte voor fietsen, trap naar
1e etage: overloop, wc, voorzijkamer met met heel handige ingebouwde kastenwand, schitterende kamers en suite (functionerende originele en suite deuren) met openhaard en aan de achterzijde zonnige veranda, half open keuken in hoek opstelling met alle apparatuur,
2e etage: overloop, wc, voorkamer met openhaard (zeer geschikt als familiekamer of bibliotheek), achterkamer met toegang tot het zonnige terras, badkamer met ligbad, douche en wc, voorzijkamer,
kapverdieping: ruime overloop, tussenkamer, achterkamer, voorkamer met 2 vaste kasten en gastenbadkamer met douche, wc en wasmachine aansluiting. Diepe kast met wasmachineaansluiting. Bergzolder.
Bijzonderheden:
- bijzonder warme lichtinval
- zon op de terrassen van 's ochtends 8 tot 's middags 6 uur
- hoge plafonds
- opvallend ruimtelijk
- huizen tegenover door hun voortuinen meer op afstand dus vrijer zicht
- zicht aan de achterzijde op mooie binnentuinen
- veel handige vaste berg/kastenruimte
- eigen grond
- goede staat van onderhoud
- nieuwe CV-ketel (Remeha) uit 2022
- voorzijde in 2023 geheel geschilderd door professioneel schilderbedrijf
- zonnige charmante veranda
- gedeeltelijk dubbel glas
- originele details grotendeels behouden
- actieve VVE, 2/3e aandeel, bijdrage 150 euro pm
- ouderdoms- en materialenclausules worden opgenomen in koopovereenkomst
De verkoopinformatie is met grote zorgvuldigheid samengesteld doch voor de juistheid van de inhoud kunnen wij niet instaan en er kunnen derhalve geen rechten aan worden ontleend. De inhoud is puur informatief en mag niet worden beschouwd als een aanbod. Daar waar gesproken wordt over de inhoud, oppervlakten of afmetingen moeten deze worden beschouwd als indicatief en als circa maten. U dient als koper zelf onderzoek te verrichten naar zaken die voor u van belang zijn. Wij raden u in dat verband aan uw eigen NVM-aankoopmakelaar in te schakelen.
Features
Transfer of ownership
- Last asking price
- € 1,025,000 kosten koper
- Asking price per m²
- € 4,638
- Status
- Sold
- VVE (Owners Association) contribution
- € 150.00 per month
Construction
- Type apartment
- Upstairs apartment (double upstairs apartment)
- Building type
- Resale property
- Year of construction
- 1881
- Specific
- Protected townscape or village view (permit needed for alterations), double occupancy possible and monumental building
- Type of roof
- Combination roof
Surface areas and volume
- Areas
- Living area
- 221 m²
- Exterior space attached to the building
- 24 m²
- Volume in cubic meters
- 882 m³
Layout
- Number of rooms
- 9 rooms (6 bedrooms)
- Number of bath rooms
- 2 bathrooms and 1 separate toilet
- Bathroom facilities
- 2 showers, bath, 2 toilets, and 2 sinks
- Number of stories
- 3 stories
- Located at
- 1st floor
- Facilities
- Passive ventilation system and flue
Energy
- Energy label
- Insulation
- Partly double glazed
- Heating
- CH boiler
- Hot water
- CH boiler
- CH boiler
- Remeha (gas-fired combination boiler from 2022, in ownership)
Cadastral data
- 'S-GRAVENHAGE P 9522
- Cadastral map
- Ownership situation
- Full ownership
- 'S-GRAVENHAGE P 9522
- Cadastral map
- Ownership situation
- Full ownership
Exterior space
- Location
- Alongside a quiet road and in residential district
- Garden
- Sun terrace
- Balcony/roof terrace
- Balcony present
Parking
- Type of parking facilities
- Paid parking and resident's parking permits
VVE (Owners Association) checklist
- Registration with KvK
- Yes
- Annual meeting
- Yes
- Periodic contribution
- Yes (€ 150.00 per month)
- Reserve fund present
- Yes
- Maintenance plan
- No
- Building insurance
- Yes
Photos 34
© 2001-2025 funda

































