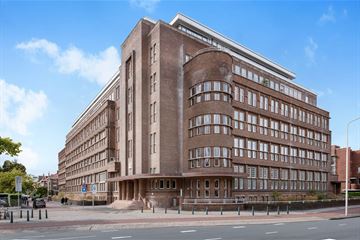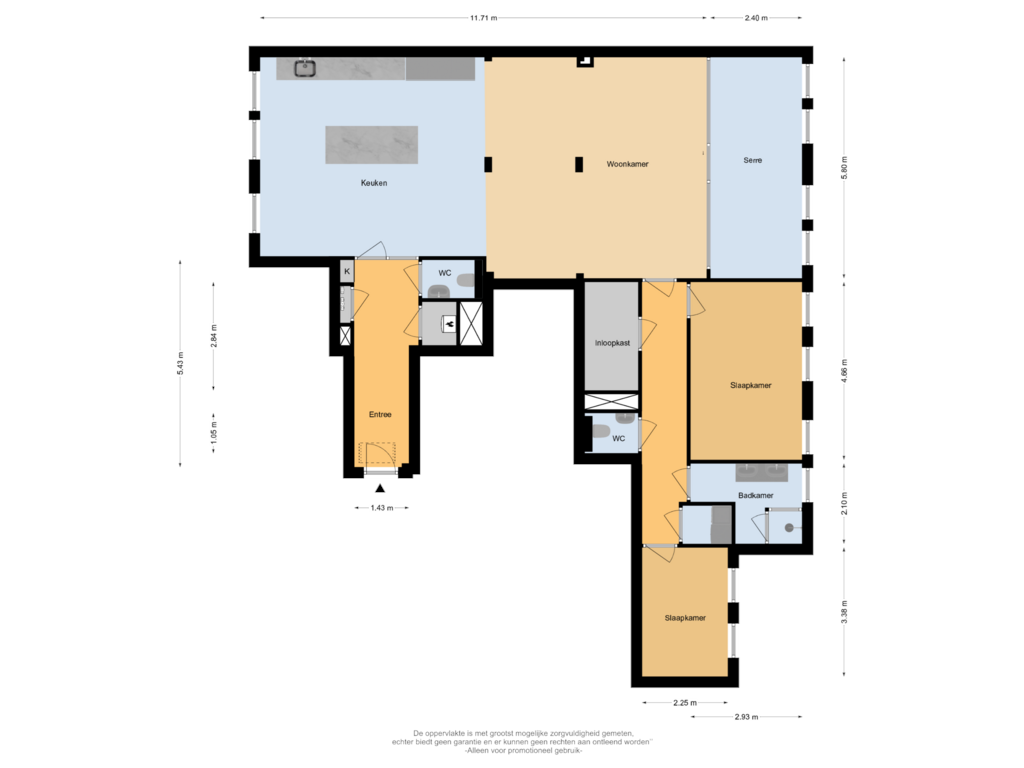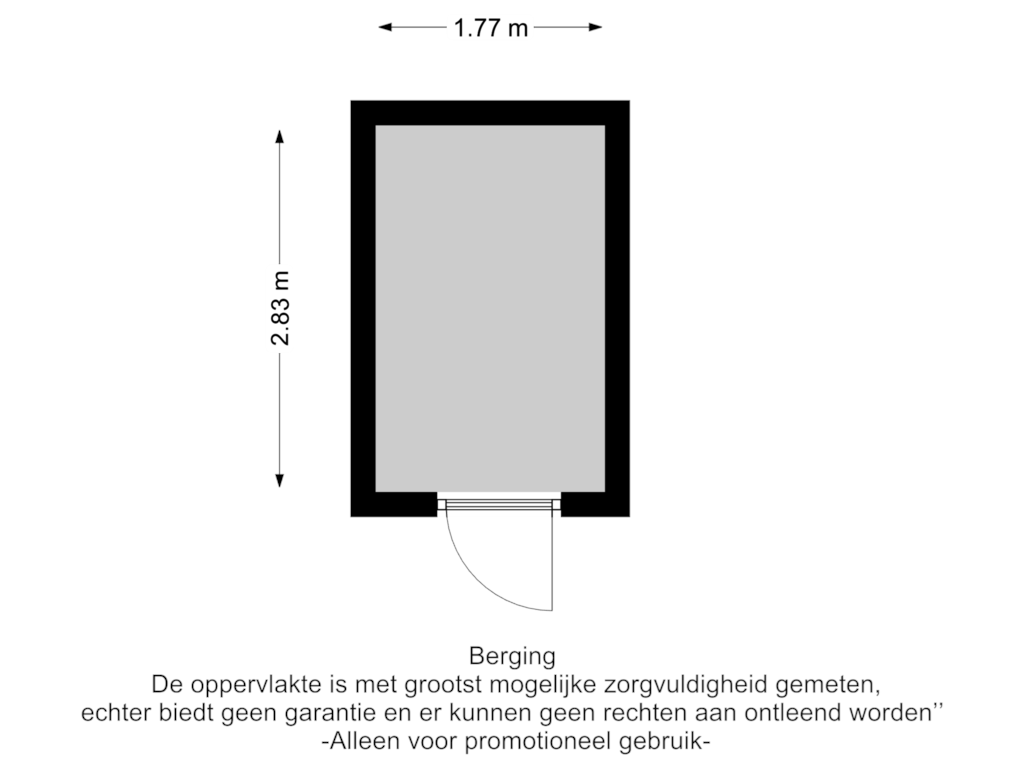This house on funda: https://www.funda.nl/en/detail/koop/den-haag/appartement-roelofsstraat-146/43628494/

Roelofsstraat 1462596 VS Den HaagVan Hoytemastraat en omgeving
€ 850,000 k.k.
Eye-catcherOp top locatie in Benoorderhout 3 kamerflat van 136 m2 woonopp 2 pp
Description
Echt een juweel van een lux afgewerkt appartement van ruim 136 m2 gelegen in het prachtige wooncomplex "Willem Witsen Wonen", waar het comfort en de luxe van nieuwbouw gecombineerd is met het karakter en charme van historische architectuur. Het sfeervolle appartement bestaat uit een zeer riante woonkamer met moderne open keuken, ruime loggia grenzend aan de woonkamer, 2 slaapkamers, prachtige badkamer, 2 aparte toiletten, grote walk-in closet, bergruimte, grote eigen fietsenberging en 2 eigen parkeerplaatsen op het afgesloten terrein. Het gehele appartement heeft een plafondhoogte van maar liefst 3,08 m.
Of u nu juist op zoek bent naar ruimte en rust of juist behoefte heeft aan lokale winkels, rondom Willem Witsen Wonen vindt u het allebei! Het monumentale gebouw, waar ooit de Octrooiraad was gevestigd, is getransformeerd naar het stijlvolle wooncomplex "Willem Witsen Wonen" en ligt in één van de meest geliefde en groene buurten van Den Haag, het "Benoordenhout". Met op steenworp afstand het Haagse Bos, Landgoed Clingendael, het Centrum, het strand van Scheveningen, het Centraal Station alsmede de uitvalswegen N14/N44/A4/A12 en A13.
Daarnaast is het zeer geliefd vanwege een keur aan speciaalzaken aan het Van Hoytemaplein en de Van Hoytemastraat. Voor iedere winkel geldt dat u kunt rekenen op kwaliteit en persoonlijke aandacht. In de Van Hoytemastraat en aan het Van Hoytemaplein treft u ook diverse, gezellige restaurants, café- en koffietentjes aan. Verder kunt u aan het Willem Royaardsplein terecht voor een supermarkt en zijn er volop sportmogelijkheden in de directe omgeving.
Via statige entree met afgesloten portiek met bellen-en brieventableau, prachtige authentieke centrale hal, lift of trappenhuis naar 2e etage, voordeur, centrale brede gang, meterkast, vaste kast met CV-combi-ketel en WTW installatie, deur naar geweldig sfeervolle grote living ca. 11,70 x 5,80 met schuifpui naar loggia ca. 5,80 x 2,40 moderne open keuken met extra breed werkblad en houten eiken barblad. Inbouwapparatuur te weten: spoelbak met zeep pompje en Quooker kraan, koel-vriescombinatie, vaatwasser, combi-oven, 4 pits-kookplaat met geïntrigeerd BORA afzuigsysteem.
Tweede gang, grote walk-in closet ca. 2,85 x 1,40 tweede toilet met fontein, vaste kast met wasmachine- droger aansluiting.
Ouderslaapkamer ca. 4,65 x 2,95.
Royale badkamer met daglichttoetreding ca. 2,95 x 2,10 met vaste wastafel, inloopdouche, handdoekradiator, opbergkastje voor handdoeken en vloerverwarming.
Tweede slaapkamer ca. 3,40 x 2,70.
Het gehele appartement is voorzien van vloerverwarming en van een prachtig grijze gietvloer.
In onderbouw gelegen droge ruime fietsenberging met elektra.
Bijzonderheden:
Bouwjaar ca. 1933, vernieuwbouw oplevering 2020.
Betonvloeren.
Woonoppervlakte ca. 136 m² inclusief loggia.
Inhoud ca. 420 m³.
Eigen grond.
Energielabel A, geldig tot 31-10-2029.
CV-combi-ketel 2019, zeer lage stookkosten.
Glasvezelaansluiting aanwezig.
Luxe afwerkingsniveau.
Geheel voorzien van isolatievoorziening waaronder HR ++ beglazing en een balansventilatiesysteem met Warmte-terugwin-installatie.
Mooie locatie in chique Benoordenhout op loopafstand van winkels en voorzieningen.
Eigen vaste parkeerplaats.
Tweede eigen vaste parkeerplaats te koop voor € 40.000,-- k.k, verplichte afname met de woning.
Voor beide parkeerplaatsen zijn voorzieningen getroffen om uw elektrische auto op te laden.
Gehele woning voorzien van aluminium kozijnen.
Elektra 10 groepen drie dubbele aardlekschakelaar.
De onderhoudssituatie van het sanitair en de keuken is uitstekend.
De onderhoudssituatie is zowel binnen goed en buiten uitstekend.
Gemeenschappelijke fietsenberging.
Rijks beschermd stadsgezicht.
Vereniging van Eigenaren:
Zeer actieve VvE met woning 144/11408 + auto-opstelplaats 12/11408 aandeel in de gemeenschap van Willem Witsenplein 6 te Den Haag, bijdrage woning € 223,52 per maand, per eigen auto-opstelplaats € 9,94 per maand, inclusief groot en klein onderhoud, opstalverzekering, WA-verzekering en schilderwerk.
Meerjaren Onderhoudsplan.
VvE is ingeschreven in KVK.
Reservefonds per 31-12-2023 totaal ca. € 265.608,--
Professionele administratie Symfonie VVE Beheer.
Onderwijs
Voor gezinnen met kinderen zijn er diverse onderwijsinstellingen in de nabije omgeving. Zowel basis- als middelbare scholen zijn gemakkelijk bereikbaar, waardoor uw kinderen dichtbij huis naar school kunnen gaan.
Gezondheidszorg
De nabijheid van het Bronovo Ziekenhuis zorgt voor snelle toegang tot hoogwaardige medische zorg. Daarnaast zijn er verschillende huisartsen- en tandartspraktijken in de buurt, zodat eerstelijnszorg altijd binnen handbereik is.
Recreatie en Cultuur
Liefhebbers van kunst en cultuur zullen de nabijheid van het kunstencentrum Koorenhuis en poppodium Paard van Troje waarderen. Hier kunt u genieten van diverse kunstvormen en livemuziek. Ook het historische Binnenhof en het prestigieuze Mauritshuis, met zijn indrukwekkende collectie schilderijen, bevinden zich op loopafstand.
Groene Ruimtes
Voor ontspanning en recreatie kunt u terecht het Haagse Bos of landgoed Clingendael. Deze bieden een rustige omgeving voor wandelingen, sportactiviteiten en speelplekken voor kinderen.
Openbaar Vervoer
De locatie is uitstekend bereikbaar met het openbaar vervoer. De buslijn 20, 23 en 29 stoppen op een steenworp afstand, evenals diverse andere buslijnen. Dit maakt het gemakkelijk om snel en efficiënt door de stad en naar omliggende gebieden te reizen.
KADASTRALE INFORMATIE:
Gemeente : 's-Gravenhage
Sectie : X
Nummer : 6094
Index: A-157 + A-75 + A-71
De Meetinstructie is gebaseerd op de BMMI (voorheen NEN2580). De Meetinstructie is bedoeld om een meer eenduidige manier van meten toe te passen voor het geven van een indicatie van de gebruiksoppervlakte. De Meetinstructie sluit verschillen in meetuitkomsten niet volledig uit, door bijvoorbeeld interpretatieverschillen, afrondingen of beperkingen bij het uitvoeren van de meting.
Interesse in dit huis? Schakel direct uw eigen NVM-aankoopmakelaar in.
Uw NVM-aankoopmakelaar komt op voor uw belang en bespaart u tijd, geld en zorgen.
Adressen van collega NVM-aankoopmakelaars in Haaglanden vindt u op Funda.
ROELOFSSTRAAT 146, 2596 VS THE HAGUE
Truly a gem of a luxuriously finished apartment of over 136 m2, situated in the wonderful apartment building "Willem Witsen Wonen", where comfort and luxury of a new construction is combined with the character and charm of historical architecture. The attractive apartment consist of a very spacious living room with modern open plan kitchen, large loggia adjacent to the living room, 2 bedrooms, a beautiful bathroom, 2 separate toilets, large walk-in closet, storage room, large own bicycle storage and 2 own parking places on the closed grounds. The entire apartment has a ceiling height of no less than 3.08 m.
Whether you are looking for space and quietness or you actually need the local shops, you will find both around Willem Witsen Wonen. This monumental building, where the Patent Office was once located, has been transformed into the stylish residential complex "Willem Witsen Wonen", and is situated in one of the most popular and green neighbourhoods of The Hague, the "Benoordenhout". Just steps away you will find the "Haagse Bos", Clingendael Estate, city centre, Scheveningen beach, Central Station as well as exit roads N14/N44/A4/A12 and A13.
In addition it is loved for a variety of specialty stores in the 'Van Hoytemastraat'. In every shop you can count on quality and personal attention. In the Van Hoytemastraat you will also find various nice restaurants and coffee shops. Furthermore you can go to the Willem Royaardsplein for a large supermarket and there are plenty of sports opportunities in the immediate vicinity.
Layout:
Via the Stately entrance with closed portal with doorbells and mailboxes, into the beautiful authentic central hall, with elevator or stairs to the second floor. Entrance into a central wide corridor, fuse box, fixed cupboard with central heating combi boiler and heat recovery installation. Door to a very attractive spacious living room of about 11.70 x 5.80 m. with sliding French doors to the loggia of about 5.80 x 2.40 m. Modern open plan kitchen with extra wide worktop and wooden, oak top on the bar. Built-in appliances such as: a sink with soap dispenser and Quooker tap, fridge-freezer, dish washer, combi oven, 4-burner hob with integrated BORA extraction system.
Second corridor with large walk-in closet of about 2.85 x 1.40 m, second toilet with fountain, fixed cupboard with connections for a washing machine and dryer.
Master bedroom of about 4.65 x 2.95 m.
Spacious bathroom with daylighting of about 2.95 x 2.10 m with fixed wash basin, walk-in shower, towel radiator, small cupboard for towels and underfloor heating.
Second bedroom of about 3.40 x 2.70 m.
The entire apartment is fitted with underfloor heating and a beautiful grey cast floor.
In the basement you will find a dry spacious bicycle storage with electricity.
Noteworthy features
-Construction year 1933, renovation in 2020
-Concrete floors
-Living area about 136 m2
-Freehold
-Energy label A, valid until 31 October 2029
-Fibre optic connection available
-Luxurious finishing level
-Entirely fitted with insulation facilities amongst which HR++ glazing and a balanced ventilation system with heat recovery installation
-Beautiful location in the chic Benoordenhout area in walking distance of shops and facilities
-Own fixed parking place
-Second own parking place for sale for € 40,000._costs to buyer
-In both parking spots provisions have been made to charge your electric car
-The entire house has aluminium window frames
-Electricity _ 10 groups and triple earth leakage circuit breaker
-The maintenance situation of sanitary facilities and kitchen is excellent
-The maintenance situation of the inside as well as the outside of the apartment is excellent
-Mutual bicycle shed
-Nationally protected cityscape
OWNERS ASSOCIATION
A very active Owners Association with a 144/11408 + car location 12/11408 part in the community of the Willem Witsenplein 6 in The Hague. Contribution of the apartment is € 223.52 per month, per own car location € 9.94 per month, including major and minor maintenance, building insurance, third party insurance and painting.
Multiyear maintenance plan.
The Owners Association has been entered into the Chamber of Commerce.
Reserve fund per 31 December 2023 a total of about € 265,608._
Professional administrator Symfonie VVE Beheer.
EDUCATION
For families with children there are various educational institutions in the nearby area. Primary schools as well as secondary schools can easily be reached, so your children can go to a school close to home.
HEALTH CARE
The proximity of the Bronovo Hospital takes care of a fast access to quality medical care. In addition you will find various general and dentist practices in the area, so primary care is always available.
RECREATION AND CULTURE
Lovers of art and culture will appreciate the proximity of the art centre 'Koorenhuis' and music venue 'Paard van Troje'. Here you can enjoy various art forms and live music. Also the historical Binnenhof and the prestigious Mauritshuis, with its impressive collection of paintings, can be found in walking distance.
GREEN SPACES
Relaxation and recreation can be found in the Hague Forest or Clingendael Estate. Here you will find quiet areas for walking, sports activities and playgrounds for children.
PUBLIC TRANSPORT
The location can easily be reached by public transport. Bus line 20, 23 and 29 stop just steps away, as well as various other bus lines. This makes it easy to travel quickly and efficiently through the city and to other surrounding areas.
CADASTRAL INFORMATION
Municipality:The Hague
Section:X
Number:6094
Index: A-157 + A-75 + A-71
The measuring instruction is based on the BMMI (previously NEN2580). The measuring instruction is intended to apply a more unambiguous way of measuring to give an indication of the usable surface. The measuring instruction does not fully exclude differences in measurement results, because of e.g. differences in interpretation, rounding or limitations when performing the measurements.
Are you interested in this house? Contact your NVM purchasing agent.
Your NVM purchasing agent stands up for your interests and saves you time, money and worries.
Addresses of colleagues NVM purchasing agents in Haaglanden can be found on Funda.
Features
Transfer of ownership
- Asking price
- € 850,000 kosten koper
- Asking price per m²
- € 6,250
- Listed since
- Status
- Available
- Acceptance
- Available in consultation
- VVE (Owners Association) contribution
- € 233.46 per month
Construction
- Type apartment
- Apartment with shared street entrance (apartment)
- Building type
- Resale property
- Construction period
- 1931-1944
- Specific
- Protected townscape or village view (permit needed for alterations)
- Type of roof
- Flat roof covered with asphalt roofing
Surface areas and volume
- Areas
- Living area
- 136 m²
- External storage space
- 5 m²
- Volume in cubic meters
- 420 m³
Layout
- Number of rooms
- 3 rooms (2 bedrooms)
- Number of bath rooms
- 1 bathroom and 1 separate toilet
- Number of stories
- 1 story
- Located at
- 3rd floor
- Facilities
- Balanced ventilation system, optical fibre, elevator, and sliding door
Energy
- Energy label
- Insulation
- Roof insulation, insulated walls, floor insulation and completely insulated
- Heating
- CH boiler
- Hot water
- CH boiler
- CH boiler
- Gas-fired combination boiler from 2019, in ownership
Cadastral data
- 'S-GRAVENHAGE X 2753
- Cadastral map
- Ownership situation
- Full ownership
Exterior space
- Location
- Alongside busy road, in residential district and unobstructed view
Storage space
- Shed / storage
- Storage box
- Facilities
- Electricity
Garage
- Type of garage
- Parking place
Parking
- Type of parking facilities
- Paid parking, parking on gated property and public parking
VVE (Owners Association) checklist
- Registration with KvK
- Yes
- Annual meeting
- Yes
- Periodic contribution
- Yes (€ 233.46 per month)
- Reserve fund present
- Yes
- Maintenance plan
- Yes
- Building insurance
- Yes
Photos 54
Floorplans 2
© 2001-2024 funda























































