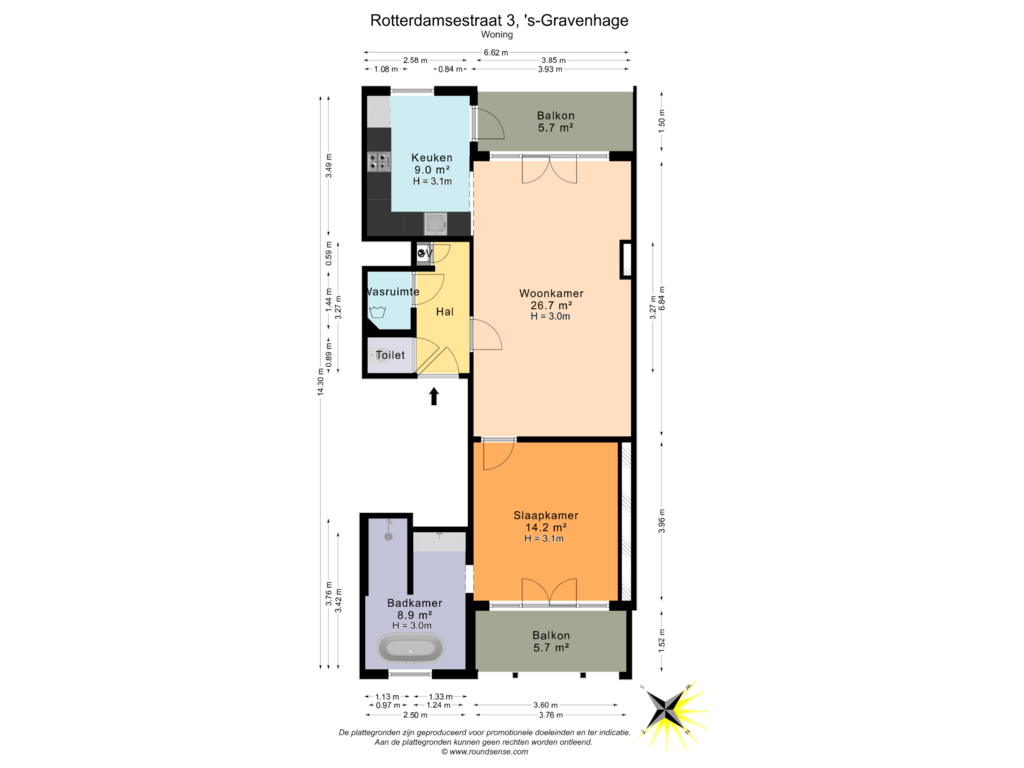
Description
Great 2-bedroom apartment with two sunny balconies within walking distance to the beach!
The location can be called perfect with the beach of Scheveningen just around the corner. Walk out of the street and you are almost on the boulevard and the iconic buildings of the seaside resort such as The Kurhaus, Circustheater, the Holland Casino and the cinema opposite. Public transportation can be found on the Gevers Deynootweg, among others.
Layout:
Entrance with shared stairs to second floor. Entrance apartment, you enter the spacious hall on your left you have the toilet. Next to it you have a space for your washer/dryer. Through the hall you have access to the spacious living room with sunny balcony at the rear. From the living room you enter the spacious open kitchen with built-in appliances. At the front of the apartment is the bright bedroom with also the second sunny balcony. Through the bedroom you enter the neat bathroom with bathtub, walk-in shower, washbasin and towel radiator.
In short this is worth a viewing!
Details:
- Usable area approx. 68 m²
- Capacity approx 270 m³
- Double glazing
- Energy label D
- Limited liability company in formation
- Own land
- Choice of notary reserved for seller
- Built year 1906
- Measured in accordance with NVM Measuring Instruction Useable Area of houses based on the supplied floor plans and not on the current status
- Buyer accepts the object information and additional clauses in the brochure
Interested in this apartment? Immediately engage your own NVM purchase broker.
Your NVM purchase broker will stand up for your interests and save you time, money and worry.
Addresses of fellow NVM purchase brokers in Haaglanden can be found on Funda.
Features
Transfer of ownership
- Asking price
- € 335,000 kosten koper
- Asking price per m²
- € 4,926
- Listed since
- Status
- Sold under reservation
- Acceptance
- Available in consultation
Construction
- Type apartment
- Residential property with shared street entrance (apartment with open entrance to street)
- Building type
- Resale property
- Year of construction
- 1906
- Type of roof
- Flat roof
Surface areas and volume
- Areas
- Living area
- 68 m²
- Exterior space attached to the building
- 11 m²
- Volume in cubic meters
- 270 m³
Layout
- Number of rooms
- 2 rooms (1 bedroom)
- Number of bath rooms
- 1 bathroom and 1 separate toilet
- Bathroom facilities
- Walk-in shower, bath, and washstand
- Number of stories
- 1 story
- Located at
- 1st floor
- Facilities
- Passive ventilation system and TV via cable
Energy
- Energy label
- Insulation
- Double glazing
- Heating
- Communal central heating
- Hot water
- CH boiler
Cadastral data
- 'S-GRAVENHAGE AF A3
- Cadastral map
- Ownership situation
- Full ownership
Exterior space
- Location
- Alongside a quiet road and in residential district
- Balcony/roof terrace
- Balcony present
Parking
- Type of parking facilities
- Paid parking, public parking and resident's parking permits
VVE (Owners Association) checklist
- Registration with KvK
- No
- Annual meeting
- No
- Periodic contribution
- No
- Reserve fund present
- No
- Maintenance plan
- No
- Building insurance
- No
Photos 43
Floorplans
© 2001-2025 funda











































