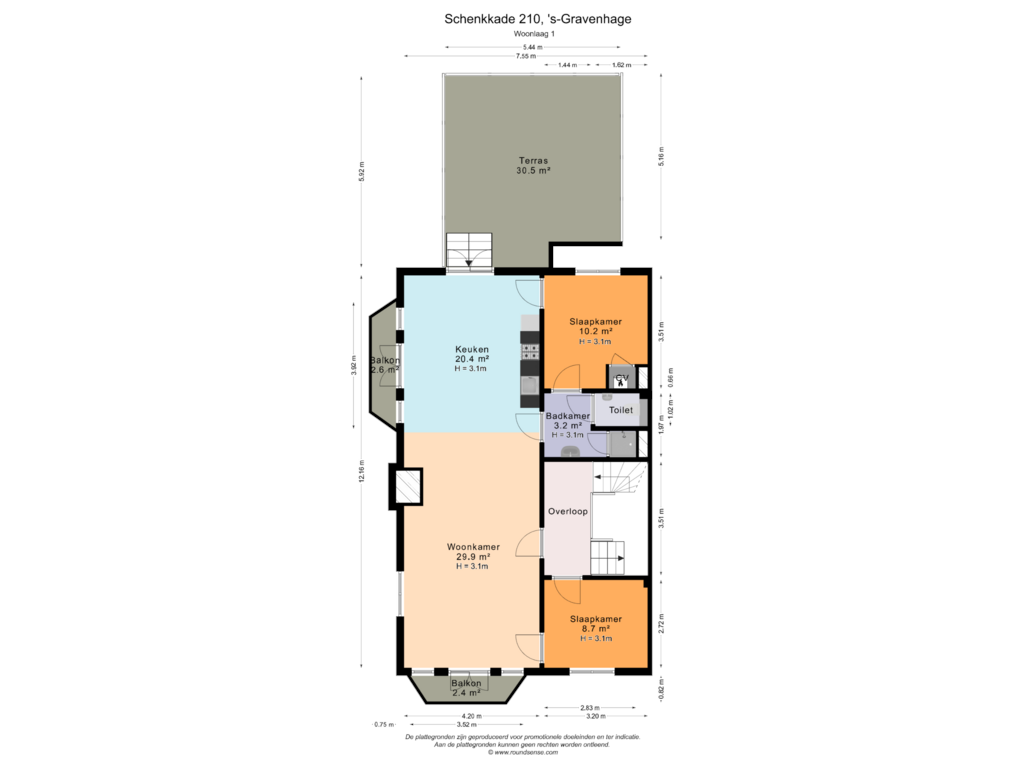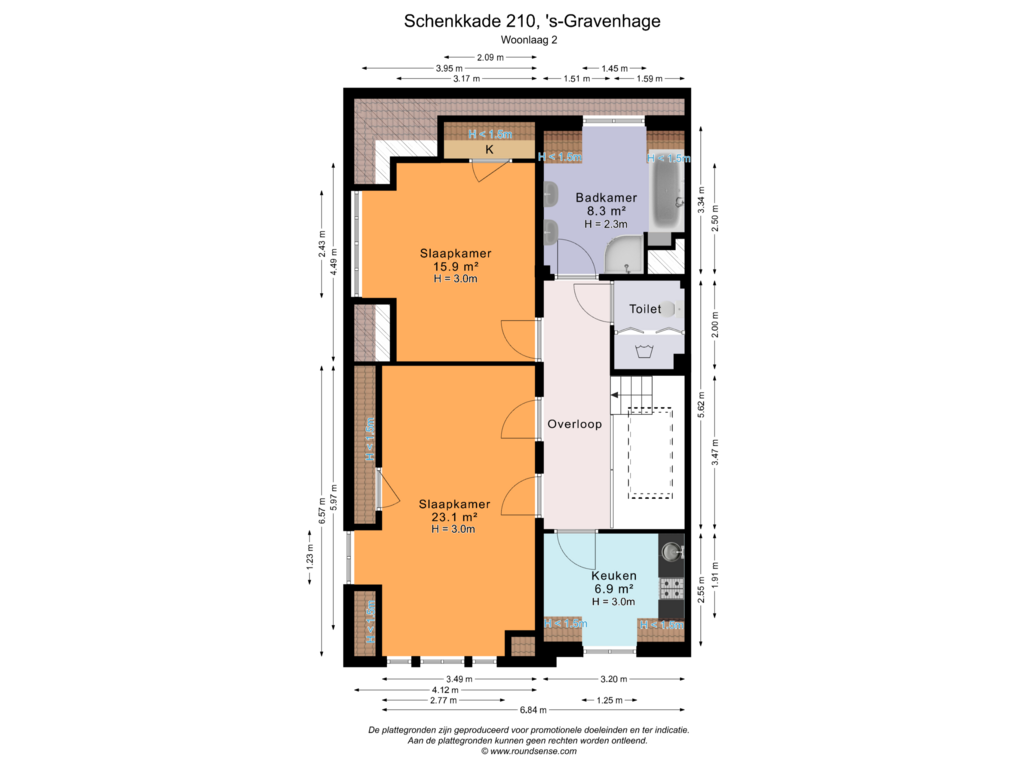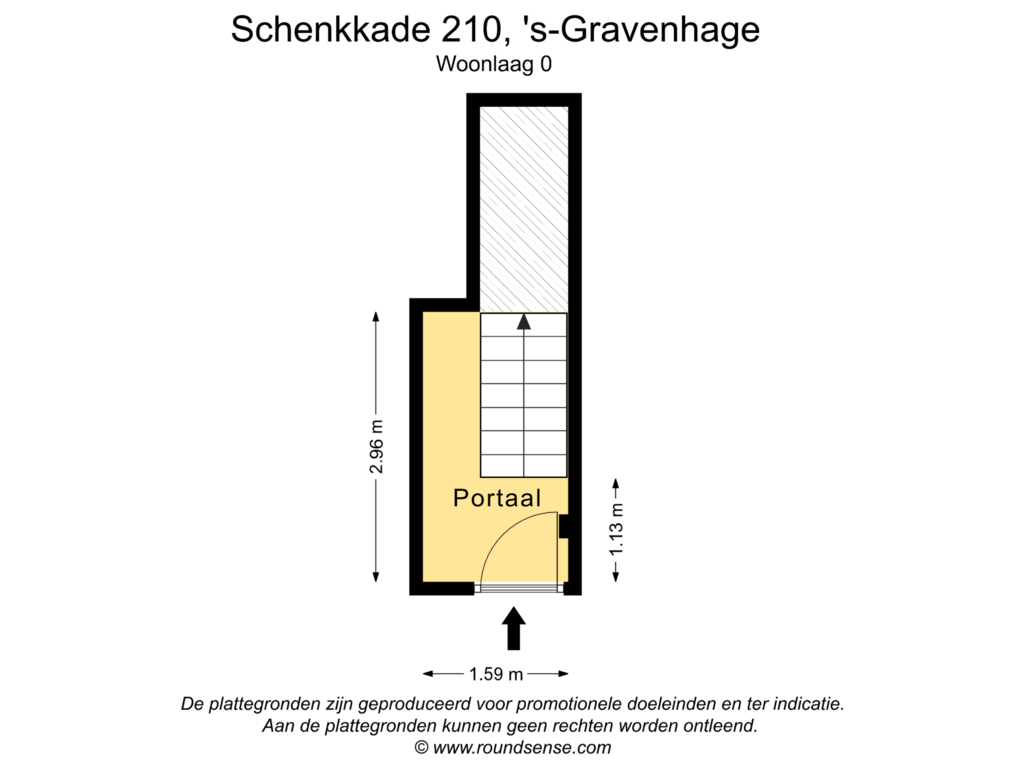This house on funda: https://www.funda.nl/en/detail/koop/den-haag/appartement-schenkkade-210/43718794/

Schenkkade 2102595 AT Den HaagBezuidenhout-Midden
€ 625,000 k.k.
Description
Uniek object!
Laat je verrassen door de ruimte, het dakterras en de mogelijkheden in dit licht en statig dubbel bovenhuis (ca. 159m2) met 5 kamers en een zonnig dakterras op het middag/-avondzon, gelegen in de populaire wijk Bezuidenhout. De woning beschikt over hoge plafonds, grote ramen, twee badkamers en 2 keukens. De woning biedt mogelijkheden te over om volledig naar eigen smaak én indeling aan te passen.
De locatie is zeer gunstig met gemakkelijke toegang tot de uitvalswegen, openbaar vervoer en de stations Laan van NOI en Den Haag Centraal. Ook het centrum van Den Haag is dichtbij. De woning bevindt zich in een brede, kindvriendelijke straat, op loopafstand van de winkels en eetgelegenheden aan de Theresiastraat, evenals scholen, speeltuinen, sportfaciliteiten en het Haagse Bos. Strand, Park Arendsdorp en Clingendael zijn gemakkelijk per fiets bereikbaar.
Indeling:
Gezamelijk entree op straatniveau, entree appartement, trap naar de eerste etage, riante overloop dat toegang geeft aan de statige woonkamer met hoge plafonds, visgraat parketvloer, glas in lood bovenramen, erkerbalkons aan de voorzijde en zijkant. Zeer riant dakterras gelegen op de middag- en avondzon. Slaapkamer aan de voorzijde en achterzijde en tevens een badkamer met toilet en douche.
Trap naar de tweede etage (zolderetage), twee ruime kamers, thans in gebruik als woonkamer en slaapkamer, tweede keuken en tweede badkamer.
Bijzonderheden:
- Woonoppervlakte ca. 159m2
- Erfpacht, waarvan de canon eeuwigdurend is afgekocht
- VvE in oprichting
- Grotendeels voorzien van houten kozijnen met enkel glas
- Gezien het bouwjaar is de ouderdomsclausule van toepassing
- Verkoper is niet de bewoner geweest, niet bewonersclausule van toepassing
- Verkoopvoorwaarde van toepassing
Deze informatie is door ons met de nodige zorgvuldigheid samengesteld. Onzerzijds wordt echter geen enkele aansprakelijkheid aanvaard voor enige onvolledigheid, onjuistheid of anderszins, dan wel de gevolgen daarvan. Alle opgegeven bedragen, maten en oppervlakten zijn indicatief. Koper heeft zijn eigen onderzoeksplicht naar alle zaken die voor hem of haar van belang zijn. Met betrekking tot deze woning is de makelaar adviseur van verkoper. Wij adviseren u een deskundige makelaar in te schakelen die u begeleidt bij het aankoopproces.
------------
Unique property!
Be surprised by the space, the roof terrace and the possibilities in this light and stately double upper house (approx. 159m2) with 5 rooms and a sunny roof terrace on the afternoon/evening sun, located in the popular Bezuidenhout district. The house has high ceilings, large windows, two bathrooms and 2 kitchens. The house offers plenty of possibilities to fully customize to your own taste and layout.
The location is very good with easy access to the highways, public transport and the Laan van NOI and Den Haag Centraal stations. The center of The Hague is also close by. The house is located in a wide, child-friendly street, within walking distance of the shops and restaurants on Theresiastraat, as well as schools, playgrounds, sports facilities and the Haagse Bos. Beach, Park Arendsdorp and Clingendael are easily accessible by bike.
Layout:
Shared entrance at street level, entrance apartment, stairs to the first floor, spacious landing that gives access to the stately living room with high ceilings, herringbone parquet floor, stained glass upper windows, bay windows at the front and side. Very spacious roof terrace located on the afternoon and evening sun. Bedroom at the front and rear and also a bathroom with toilet and shower.
Stairs to the second floor (attic), two spacious rooms, currently in use as living room and bedroom, second kitchen and second bathroom.
Details:
- Living area approx. 159m2
- Leasehold, of which the canon has been bought off in perpetuity
- VvE in formation
- Largely fitted with wooden frames with single glazing
- Given the year of construction, the old age clause applies
- Seller has not been the occupant, non-occupancy clause applies
- Sales condition applies
This information has been compiled by us with due care. However, no liability is accepted for any incompleteness, inaccuracy, or otherwise, or for the consequences thereof. All amounts, sizes, and surfaces given are indicative. The buyer has their own duty to investigate all matters that are important to them. With regard to this property, the broker is the seller's advisor. We advise you to engage an expert real estate agent to guide you through the purchasing process.
Features
Transfer of ownership
- Asking price
- € 625,000 kosten koper
- Asking price per m²
- € 3,931
- Listed since
- Status
- Available
- Acceptance
- Available in consultation
Construction
- Type apartment
- Upstairs apartment (double upstairs apartment)
- Building type
- Resale property
- Year of construction
- 1921
Surface areas and volume
- Areas
- Living area
- 159 m²
- Exterior space attached to the building
- 36 m²
- Volume in cubic meters
- 640 m³
Layout
- Number of rooms
- 5 rooms (4 bedrooms)
- Number of bath rooms
- 2 bathrooms and 1 separate toilet
- Bathroom facilities
- 2 showers and sink
- Number of stories
- 2 stories
- Located at
- 2nd floor
- Facilities
- TV via cable
Energy
- Energy label
- Heating
- CH boiler
- Hot water
- CH boiler
- CH boiler
- Gas-fired combination boiler, in ownership
Cadastral data
- 'S-GRAVENHAGE R 12178
- Cadastral map
- Ownership situation
- Municipal long-term lease
- Fees
- Bought off for eternity
Exterior space
- Garden
- Sun terrace
- Balcony/roof terrace
- Roof terrace present
Parking
- Type of parking facilities
- Paid parking, public parking and resident's parking permits
VVE (Owners Association) checklist
- Registration with KvK
- Yes
- Annual meeting
- No
- Periodic contribution
- No
- Reserve fund present
- No
- Maintenance plan
- No
- Building insurance
- No
Photos 50
Floorplans 3
© 2001-2024 funda




















































