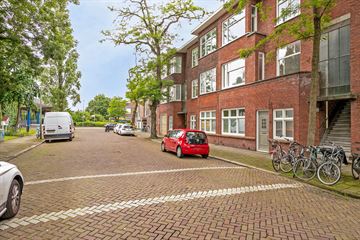This house on funda: https://www.funda.nl/en/detail/koop/den-haag/appartement-schenkkade-8/43665063/

Description
For a viewing please respond via Funda
This bright 1930s apartment has an area of approximately 78m2 and is located in the popular Bezuidenhout. The house has 2 bedrooms, a spacious living room and modernized bathroom and kitchen.
The location is excellent. Located within walking distance of Station Laan van NOI and within walking distance of the pleasant Theresiastraat. The Haagse Bos is also nearby and perfect for jogging, walking or picnicking. Do you spend a lot of time on the highway? This is also a perfect base. You will be on the A12 towards Utrecht, the A13 towards Rotterdam or the A4 towards Amsterdam in no time!
Layout (for dimensions please refer to the floor plans):
Ground floor:
- Open porch;
- Porch stairs to the first floor.
First floor:
- Entrance to the house, hall with meter cupboard and toilet;
- Light and spacious living room with good space for a sitting and dining area;
- The bedroom at the rear has good dimensions and is quietly located;
- The bedroom at the front also has good dimensions;
- Spacious bathroom in neutral colours with a shower and sink;
- Fresh closed kitchen at the rear with various equipment and access to the balcony.
- The balcony has afternoon sun and is a nice place to relax in peace.
Particularities:
- Year of construction: 1930;
- Located on private land;
- Usable area: approximately 78m²;
- Active homeowners' association, contribution €40 per month;
- Energy label: E, valid until February 23, 2026;
- Equipped with wooden frames with single glazing;
- Heating and hot water through a central heating boiler (Remeha, BJ 2019);
- Adapted electrical installation;
- The home comes from the rental sector;
- An asbestos, non-occupancy, age and materials clause will be included in the purchase deed;
- Sale is subject to award;
- Project notary, Rosenberg Polak;
- Delivery in consultation.
In short, a real opportunity for someone who wants to create something in a nice place.
Interested in this house? You can engage your own NVM purchasing agent. Your NVM purchasing agent will represent your interests and can save you time, money and worries.
Addresses of fellow NVM purchasing agents can be found on Funda. This information is entirely without obligation, intended solely for the addressee and not intended as an offer.
Features
Transfer of ownership
- Last asking price
- € 295,000 kosten koper
- Asking price per m²
- € 3,782
- Status
- Sold
- VVE (Owners Association) contribution
- € 40.00 per month
Construction
- Type apartment
- Residential property with shared street entrance (open shared street entrancet)
- Building type
- Resale property
- Year of construction
- 1930
- Type of roof
- Flat roof covered with asphalt roofing
Surface areas and volume
- Areas
- Living area
- 78 m²
- Exterior space attached to the building
- 4 m²
- Volume in cubic meters
- 259 m³
Layout
- Number of rooms
- 3 rooms (2 bedrooms)
- Number of bath rooms
- 1 bathroom and 1 separate toilet
- Bathroom facilities
- Shower and washstand
- Number of stories
- 1 story
- Located at
- 2nd floor
Energy
- Energy label
- Heating
- CH boiler
- Hot water
- CH boiler
- CH boiler
- Remeha Avanta (gas-fired combination boiler from 2019, in ownership)
Cadastral data
- 'S-GRAVENHAGE R 12466
- Cadastral map
- Ownership situation
- Full ownership
Exterior space
- Location
- In residential district
- Balcony/roof terrace
- Balcony present
Parking
- Type of parking facilities
- Paid parking, public parking and resident's parking permits
VVE (Owners Association) checklist
- Registration with KvK
- Yes
- Annual meeting
- Yes
- Periodic contribution
- Yes (€ 40.00 per month)
- Reserve fund present
- Yes
- Maintenance plan
- No
- Building insurance
- Yes
Photos 35
© 2001-2025 funda


































