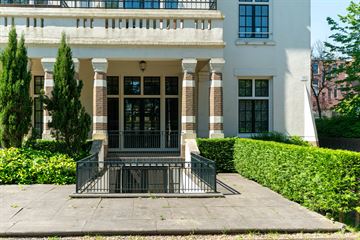
Scheveningseweg 110-E2584 AD Den HaagStatenkwartier
€ 875,000 k.k.
Description
Bright, grandly proportioned 4-room apartment with veranda, terrace, and 2 off-street parking places.
This nicely maintained home is arranged over the ground and lower ground levels of an especially charming and elegant villa on a private plot in the tree lined Scheveningseweg. It comprises a sprawling living area, 3 spacious bedrooms, each with an en-suite bathroom, a huge kitchen/diner, and ample storage space.
The apartment is also suitable as a live-work space!
The location, bordering 2 of The Hague’s most popular neighbourhoods (Scheveningen and Statenkwartier), is perfectly positioned for easy access to international schools and organisations, great shops and restaurants, and the seaside. There are a number of public transport options within easy walking distance that connect to the city centre, railway stations, and beyond.
Layout:
The building’s main entrance opens to a large central hall where there is both a staircase and lift. Past the apartment’s front door is a good-sized vestibule with a stately staircase to the lower level and direct access to the living area. This exceptionally large room extends to a fantastic veranda which overlooks the broad avenue at the front. Facing the rear is the big primary bedroom with French doors to a terrace and a good-sized en-suite bathroom with bath, separate shower, double vanity, toilet, bidet, and heated towel rail.
Also accessible from the living room is a hall with stairs to one side of the lower level where there is a guest lavatory, a 2nd big bedroom plus en-suite bathroom with walk-in shower and washbasin, a 3rd spacious bedroom with a walk-in closet and its own bathroom outfitted with a shower and washbasin, and a control room with connections for a washing machine and dryer.
A second stairway descends from the hall to the other side of the lower level where the huge eat-in kitchen and dining room are located. The kitchen has a big central island, lots of storage space, a full range of appliances, and French doors to a terrace; behind it is a large wine cellar and access to the stairs and central hall.
In addition, the apartment also boasts a secluded private garden and terrace at the side.
Worth noting:
- 2 off-street parking places. One of them belongs to the property and one is optional to be purchased for € 30.000,-.
- Alarm system
- Floor plans available, dimensions are indicative
- Given the age of the property, older construction and materials disclaimers will be included in the purchase agreement
The foregoing information has been carefully compiled by our office, among other things on the basis of the data made available to us by the seller. However, no liability can be accepted by Estata Makelaars o.g. for any incomplete or inaccurate information, nor for the consequences thereof.
Features
Transfer of ownership
- Asking price
- € 875,000 kosten koper
- Asking price per m²
- € 3,804
- Original asking price
- € 895,000 kosten koper
- Listed since
- Status
- Available
- Acceptance
- Available immediately
- VVE (Owners Association) contribution
- € 364.00 per month
Construction
- Type apartment
- Ground-floor apartment (apartment)
- Building type
- Resale property
- Year of construction
- 1912
- Specific
- Protected townscape or village view (permit needed for alterations)
- Type of roof
- Combination roof
Surface areas and volume
- Areas
- Living area
- 230 m²
- Other space inside the building
- 13 m²
- Exterior space attached to the building
- 10 m²
- Volume in cubic meters
- 983 m³
Layout
- Number of rooms
- 5 rooms (3 bedrooms)
- Number of bath rooms
- 3 bathrooms and 1 separate toilet
- Bathroom facilities
- Bidet, 3 showers, double sink, bath, toilet, washstand, and 2 sinks
- Number of stories
- 2 stories
- Located at
- Ground floor
- Facilities
- Alarm installation and mechanical ventilation
Energy
- Energy label
- Insulation
- Double glazing
- Heating
- CH boiler
- Hot water
- CH boiler
- CH boiler
- HR 107 (gas-fired combination boiler, in ownership)
Cadastral data
- 'S-GRAVENHAGE AG 4128
- Cadastral map
- Ownership situation
- Full ownership
- 'S-GRAVENHAGE AG 4128
- Cadastral map
- Ownership situation
- Full ownership
- 'S-GRAVENHAGE AG 4128
- Cadastral map
- Ownership situation
- Full ownership
- 'S-GRAVENHAGE AG 4128
- Cadastral map
- Ownership situation
- Full ownership
- 'S-GRAVENHAGE AG 4128
- Cadastral map
- Ownership situation
- Full ownership
Exterior space
- Location
- In residential district and unobstructed view
- Garden
- Sun terrace
Garage
- Type of garage
- Parking place
Parking
- Type of parking facilities
- Parking on private property
VVE (Owners Association) checklist
- Registration with KvK
- Yes
- Annual meeting
- Yes
- Periodic contribution
- Yes (€ 364.00 per month)
- Reserve fund present
- Yes
- Maintenance plan
- Yes
- Building insurance
- Yes
Photos 43
© 2001-2024 funda










































