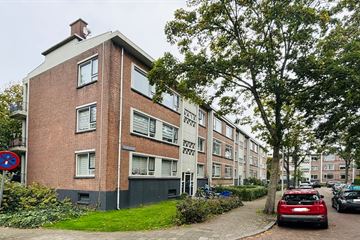
Description
Centraal gelegen drie kamer appartement tegenover het Stadsdeelkantoor Escamp en nabij diverse winkelcentrum zoals Leyweg.
Dit aantrekkelijke appartement biedt een ideale woonplek dankzij de uitstekende ligging met directe toegang tot het openbaar vervoer (tram 16, tram 9 en bus 37, 23 en 21) en verschillende scholen in de buurt. Tegenover het appartement bevindt zich een sportschool met ontspanningsmogelijkheden, en het bruisende winkelcentrum 'de Leyweg' ligt op loopafstand. Ook winkelcentrum De Stede en het Bogaard stadscentrum zijn snel bereikbaar, evenals belangrijke uitvalswegen. Voor de deur is er voldoende gratis parkeergelegenheid.
Belangrijke kenmerken:
• Ruime woonkamer met veel lichtinval
• Balkon op het noordwesten voor zonnige namiddagen
• Extra bergruimte van ca. 8 m² in de kelder
• Grotendeels voorzien van dubbel glas
• Eeuwigdurend afgekochte erfpacht
• CV-ketel uit 2024
• VvE-bijdrage: € 105 per maand
Indeling
De woonkamer van ca. 32 m² is netjes afgewerkt en biedt toegang tot een moderne open keuken, uitgerust met veel kastruimte en inbouwapparatuur, waaronder een gasfornuis, koel-/vriescombinatie en magnetron. Vanuit de keuken loop je zo het zonnige balkon op, gelegen op het noordwesten, waar je heerlijk kunt ontspannen in de middagzon.
Het appartement beschikt over twee slaapkamers: de hoofdslaapkamer van ca. 8 m² aan de voorzijde, voorzien van een ingebouwde kast, en een tweede slaapkamer van ca. 6 m² aan de achterzijde. De ruime badkamer aan de achterzijde is voorzien van een douche, wastafel en aansluitingen voor een wasmachine en droger. Daarnaast is er een apart toilet met een wasbak.
Features
Transfer of ownership
- Asking price
- € 279,000 kosten koper
- Asking price per m²
- € 4,164
- Listed since
- Status
- Under offer
- Acceptance
- Available immediately
- VVE (Owners Association) contribution
- € 105.24 per month
Construction
- Type apartment
- Apartment with shared street entrance (apartment)
- Building type
- Resale property
- Year of construction
- 1955
- Type of roof
- Flat roof covered with asphalt roofing
Surface areas and volume
- Areas
- Living area
- 67 m²
- Exterior space attached to the building
- 5 m²
- External storage space
- 10 m²
- Volume in cubic meters
- 180 m³
Layout
- Number of rooms
- 3 rooms (2 bedrooms)
- Number of bath rooms
- 1 bathroom and 1 separate toilet
- Number of stories
- 1 story
- Located at
- 2nd floor
Energy
- Energy label
- Heating
- CH boiler
- Hot water
- CH boiler
- CH boiler
- Intergas HR Combiketel (gas-fired from 2024, in ownership)
Cadastral data
- DEN HAAG AW 2780
- Cadastral map
- Ownership situation
- Long-term lease
Exterior space
- Location
- Alongside a quiet road and in residential district
Parking
- Type of parking facilities
- Public parking
VVE (Owners Association) checklist
- Registration with KvK
- Yes
- Annual meeting
- No
- Periodic contribution
- Yes (€ 105.24 per month)
- Reserve fund present
- No
- Maintenance plan
- No
- Building insurance
- Yes
Photos 21
© 2001-2024 funda




















