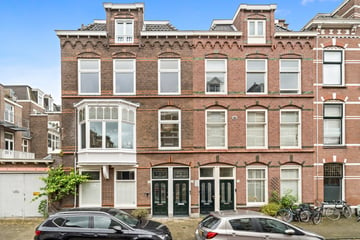This house on funda: https://www.funda.nl/en/detail/koop/den-haag/appartement-schuytstraat-25/89023116/

Description
Beautifully modernised double upper house with original Art Nouveau ceiling ornaments
Discover this chic three-storey upper house on Schuytstraat in which the original Art Nouveau ceiling ornaments, beautiful stained-glass windows, decorative wood carved panels and black marble fireplaces have been brought back to their full glory while offering all 21st century facilities. Located in the charming Duinoord district with all essential amenities within easy reach, this bright and sunny home with spacious layout offers the perfect combination of comfort and style. Don't miss this opportunity to make this beautiful property your new home!
The location is very pleasant: in a quiet street in the popular Duinoord area, a stone's throw from the cosy Reinkenstraat, the stately Sweelinckplein and the greenery of the Scheveningse Bosjes. Moreover, the city centre can be reached within 10 minutes and the sea within 15 minutes by bike. In addition, the neighbourhood is known for its well-regarded Dutch schools and French, German and international schools are also within cycling distance. Frederik Hendriklaan is within walking distance for strolling and shopping. For the gourmand, there are several top (fish) restaurants in Scheveningen Harbour at 10 minutes cycling distance.
Through the private entrance with marble floor on the ground floor, the staircase leads to the first floor. On the landing is the lavatory with hand basin. The beautiful and very bright front and dining rooms have Art Nouveau ceiling ornaments, black marble fireplaces and stained glass decorative glass. Sliding doors with stained glass and fixed cupboards separate the front room and dining room. This dining room is wonderfully spacious and can accommodate a large dining table and chairs so that a large family or many guests can dine blissfully. The enclosed, German quality kitchen at the rear is fully equipped with a Siemens 5-burner induction hob, oven and dishwasher. The attached utility room serves as a laundry room and extra storage. There is also a side room on this floor that could serve as a home office or cloakroom. The staircase with original details reaches the 2nd floor. Here there are two spacious bedrooms with decorative elements and marble fireplaces, an elegant, Art Nouveau bathroom with shower and freestanding bathtub, a second lavatory and a (guest) bedroom. The spacious, sunny balcony facing northwest is reached through the French doors in the rear bedroom. The staircase upstairs takes one to the very spacious and bright 3rd floor. This floor has a sizeable bedroom with skylight and three roof windows. There is also a 2nd bathroom with walk-in shower and washbasin. The roof and facade are fully insulated which give the house a comfortable living environment.
In short: are you looking for a large upper house with beautiful authentic details? Then call the office to make an appointment.
Details:
- Year built: 1903
- Surface area: 184 m2
- Original Art Nouveau ceiling ornaments, stained glass and black marble fireplaces
- Own land
- Very Solid foundation, sandy soil, very low risk climate change area
- Fibre optic internet
- 5 bedrooms
- 2 bathrooms
- Energy label C
- 3/5th share in VvE, MJOP available, monthly VvE contribution of €162,-
- Delivery in consultation
No rights can be derived from this property information.
Features
Transfer of ownership
- Last asking price
- € 800,000 kosten koper
- Asking price per m²
- € 4,348
- Status
- Sold
- VVE (Owners Association) contribution
- € 162.00 per month
Construction
- Type apartment
- Upstairs apartment (double upstairs apartment)
- Building type
- Resale property
- Year of construction
- 1903
- Specific
- Protected townscape or village view (permit needed for alterations) and with carpets and curtains
- Type of roof
- Combination roof covered with roof tiles
Surface areas and volume
- Areas
- Living area
- 184 m²
- Exterior space attached to the building
- 6 m²
- Volume in cubic meters
- 670 m³
Layout
- Number of rooms
- 7 rooms (5 bedrooms)
- Number of bath rooms
- 2 bathrooms and 2 separate toilets
- Bathroom facilities
- 2 showers, bath, and 2 sinks
- Number of stories
- 4 stories
- Located at
- 1st floor
- Facilities
- Skylight, smart home, optical fibre, and passive ventilation system
Energy
- Energy label
- Insulation
- Roof insulation, double glazing and energy efficient window
- Heating
- Electric heating and partial floor heating
- Hot water
- Electrical boiler
Cadastral data
- 'S-GRAVENHAGE N 2
- Cadastral map
- Ownership situation
- Full ownership
Exterior space
- Location
- Alongside a quiet road and in residential district
- Balcony/roof terrace
- Balcony present
Parking
- Type of parking facilities
- Paid parking, public parking and resident's parking permits
VVE (Owners Association) checklist
- Registration with KvK
- Yes
- Annual meeting
- Yes
- Periodic contribution
- Yes (€ 162.00 per month)
- Reserve fund present
- Yes
- Maintenance plan
- Yes
- Building insurance
- Yes
Photos 51
© 2001-2025 funda


















































