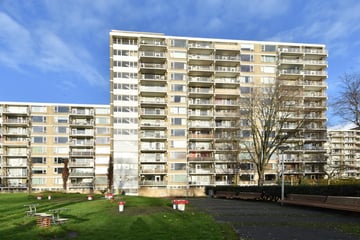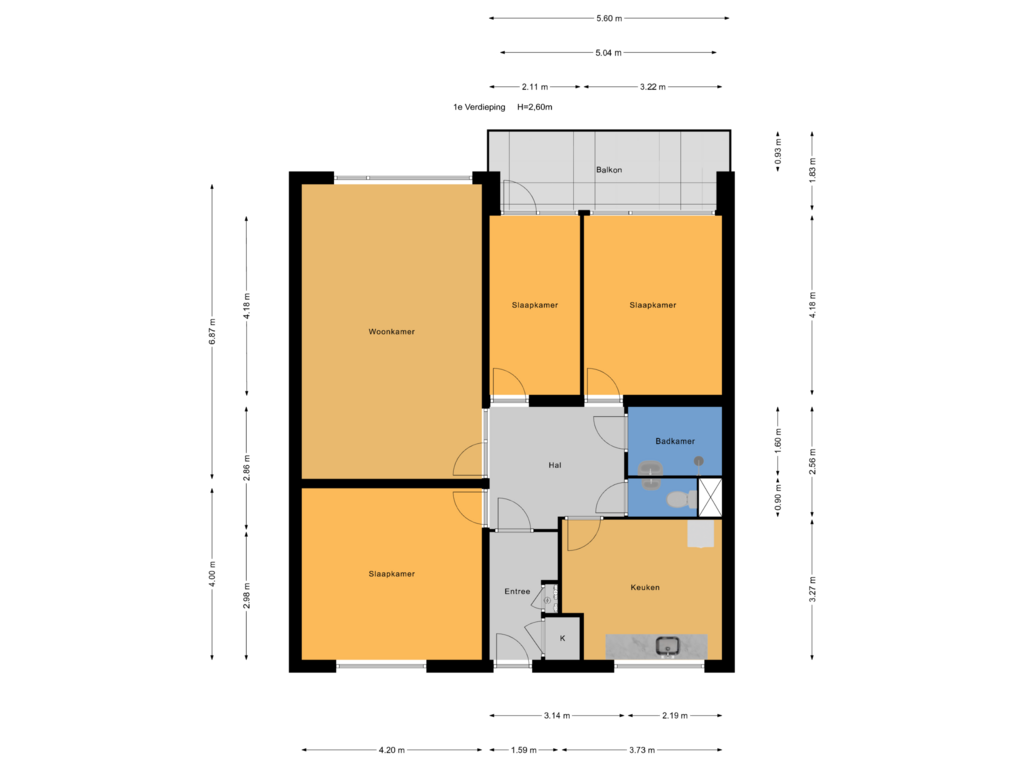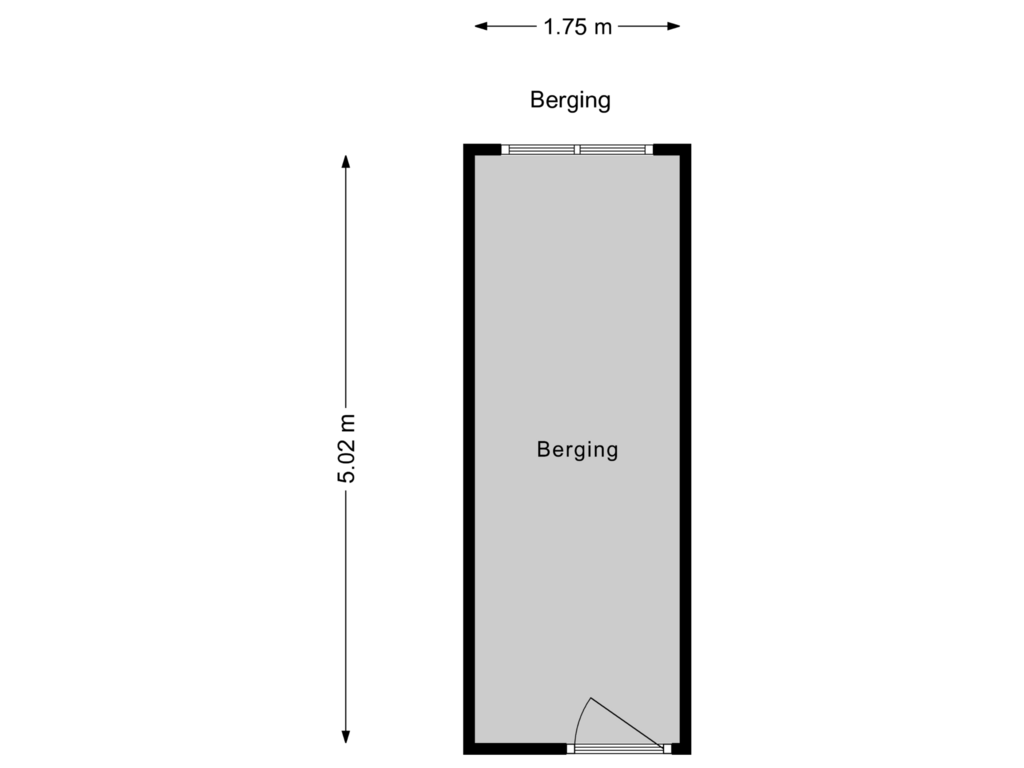This house on funda: https://www.funda.nl/en/detail/koop/den-haag/appartement-sirtemastraat-16/43731268/

Sirtemastraat 162513 SN Den HaagKortenbos
€ 350,000 k.k.
Description
Eindelijk weer eens een ruim appartement te koop welke naar eigen smaak gerenoveerd kan worden! Het appartement is gelegen op de 1e woonlaag met een berging op de begane grond. Dit appartement maakt deel uit van een actieve VVE en is gunstig gesitueerd in een rustige wijk met vele centrum voorzieningen op korte afstand bereikbaar op nog geen 10 minuten lopen! De aansluitingen voor het openbaar vervoer zijn ook op korte afstand te bereiken.
De indeling van het appartement is als volgt;
Toegang via een ruime afgesloten entree met brievenbussen- en bellentableau, opgang via lift of trappenhuis naar de 1e woonlaag, galerij naar het appartement, entree van het appartement, vestibule met een vaste kast en de meterkast, centrale hal, toiletruimte met een toilet en een fonteintje, inpandige badkamer met een douchehoek en een vaste wastafel, slaapkamer aan de galerijzijde, ruime woonkeuken met een eenvoudig keukenblok, slaapkamer aan de balkonzijde, woonkamer met toegang naar de eetkamer (ook te gebruiken als 3e slaapkamer), toegang naar het op het zuidoosten gesitueerde balkon.
Bijzonderheden:
* Eigen grond
* Appartement komt uit de verhuur
* Bouwjaar complex 1971
* VVE bijdrage appartement € 313,58 per maand (concept begroting 2024-2025)
* Voorschot blokverwarming thans € 128,-- per maand (concept begroting 2024-2025)
* Energielabel G
* Gebruiksoppervlakte wonen ca. 104 m2
* Berging op de begane grond ca. 9 m2
* Plattegrond aanwezig, ingemeten op basis van de BBMI
* Gedeeltelijk voorzien van dubbel glas
* Vaste transportnotaris Notariskantoor Hermans & Schuttevaer Notarissen N.V te Utrecht
* Project koopovereenkomst van toepassing
Interesse in dit ruime appartement.......? Schakel direct uw eigen NVM-aankoopmakelaar in.
Uw NVM-aankoopmakelaar komt op voor uw belang en bespaart u tijd en zorgen.
Features
Transfer of ownership
- Asking price
- € 350,000 kosten koper
- Asking price per m²
- € 3,365
- Service charges
- € 128 per month
- Listed since
- Status
- Available
- Acceptance
- Available in consultation
- VVE (Owners Association) contribution
- € 313.58 per month
Construction
- Type apartment
- Galleried apartment
- Building type
- Resale property
- Year of construction
- 1971
- Type of roof
- Flat roof
Surface areas and volume
- Areas
- Living area
- 104 m²
- Exterior space attached to the building
- 10 m²
- External storage space
- 9 m²
- Volume in cubic meters
- 329 m³
Layout
- Number of rooms
- 4 rooms (3 bedrooms)
- Number of bath rooms
- 1 separate toilet
- Number of stories
- 1 story
- Located at
- 1st floor
- Facilities
- Elevator, passive ventilation system, and TV via cable
Energy
- Energy label
- Insulation
- Partly double glazed
- Heating
- Communal central heating
- Hot water
- Central facility
Cadastral data
- 'S-GRAVENHAGE C 6218
- Cadastral map
- Ownership situation
- Full ownership
- 'S-GRAVENHAGE C 6218
- Cadastral map
- Ownership situation
- Full ownership
Exterior space
- Location
- In residential district
- Balcony/roof terrace
- Balcony present
Storage space
- Shed / storage
- Storage box
Parking
- Type of parking facilities
- Paid parking, public parking and resident's parking permits
VVE (Owners Association) checklist
- Registration with KvK
- Yes
- Annual meeting
- Yes
- Periodic contribution
- Yes (€ 313.58 per month)
- Reserve fund present
- Yes
- Maintenance plan
- Yes
- Building insurance
- Yes
Photos 40
Floorplans 2
© 2001-2025 funda









































