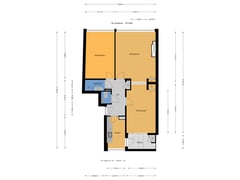Description
EERLIJK LICHT 3-KAMER APPARTEMENT OP DE VIJFDE (TOP!) ETAGE MET ZONNIG BALKON, SEPARATE BERGING EN PRACHTIG VRIJ UITZICHT OVER LANDGOED REIGERSBERGEN EN PARK MARLOT. RUSTIG MAAR TOCH CENTRAAL GELEGEN OP LOOPAFSTAND VAN OPENBAAR VERVOER EN WINKELCENTRUM MARIAHOEVE, NABIJ UITVALSWEGEN, STATIONS EN HET HAAGSE CENTRUM!
Indeling:
Gemoderniseerd gemeenschappelijk entree, trap of lift naar de vijfde etage, entree appartement. Ruime centrale hal welke toegang geeft tot alle vertrekken. Royale woon-/eetkamer ensuite met fraai uitzicht aan de voorzijde over landgoed Reigersbergen en Park Marlot. Vanuit de achterkamer toegang tot het zonnige balkon op het zuidoosten met balkonkast. Eenvoudige keuken met toegang tot het balkon. Grote slaapkamer aan de voorzijde met fraai uitzicht. Eenvoudige badkamer voorzien van douche met douchewand en wastafelmeubel. Eenvoudig toilet met fontein. In de onderbouw beschikt het appartement over een eigen (fietsen)berging op de begane grond van het complex.
Bijzonderheden:
- Erfpacht t/m 31-12-2035, canon € 86,76 per jaar
- Voorstel tot heruitgifte reeds aangevraagd door verkoper
- Zeer actieve VvE, bijdrage € 207,88 per maand
- Verwarming middels blokverwarming, bijdrage € 100,- per maand
- Elektra 3-groepen en 1 aardlekschakelaar
- Vrijwel geheel voorzien van dubbel glas in grotendeels aluminium kozijnen
- Niet zelf bewoond clausule van toepassing
- Vanwege het bouwjaar zijn de ouderdom- en materialenclausule van toepassing
- Anti-speculatiebeding van toepassing voor de duur van 1 jaar
- Notariskeuze voorbehouden aan verkoper: Burgemeestre & Partners
- Oplevering in overleg
Deze informatie is door ons met de nodige zorgvuldigheid samengesteld. Onzerzijds wordt echter geen enkele aansprakelijkheid aanvaard voor enige onvolledigheid, onjuistheid of anderszins, dan wel de gevolgen daarvan. Alle opgegeven maten en oppervlakten zijn indicatief.
Features
Transfer of ownership
- Asking price
- € 269,000 kosten koper
- Asking price per m²
- € 3,685
- Listed since
- Status
- Available
- Acceptance
- Available immediately
- VVE (Owners Association) contribution
- € 207.88 per month
Construction
- Type apartment
- Apartment with shared street entrance (apartment)
- Building type
- Resale property
- Year of construction
- 1959
- Type of roof
- Flat roof covered with asphalt roofing
Surface areas and volume
- Areas
- Living area
- 73 m²
- Exterior space attached to the building
- 4 m²
- Volume in cubic meters
- 243 m³
Layout
- Number of rooms
- 3 rooms (1 bedroom)
- Number of bath rooms
- 1 bathroom and 1 separate toilet
- Bathroom facilities
- Shower and washstand
- Number of stories
- 1 story
- Located at
- 5th floor
- Facilities
- Elevator, passive ventilation system, sliding door, and TV via cable
Energy
- Energy label
- Insulation
- Partly double glazed
- Heating
- Communal central heating
Cadastral data
- 'S-GRAVENHAGE AS 1702
- Cadastral map
- Ownership situation
- Municipal long-term lease (end date of long-term lease: 31-12-2035)
- Fees
- € 86.76 per year with option to purchase
Exterior space
- Location
- Alongside a quiet road, in residential district and unobstructed view
- Balcony/roof terrace
- Balcony present
Storage space
- Shed / storage
- Storage box
Parking
- Type of parking facilities
- Public parking
VVE (Owners Association) checklist
- Registration with KvK
- Yes
- Annual meeting
- Yes
- Periodic contribution
- Yes (€ 207.88 per month)
- Reserve fund present
- Yes
- Maintenance plan
- Yes
- Building insurance
- Yes
Want to be informed about changes immediately?
Save this house as a favourite and receive an email if the price or status changes.
Popularity
0x
Viewed
0x
Saved
04/12/2024
On funda





