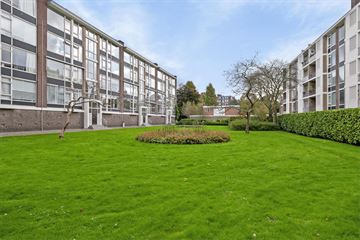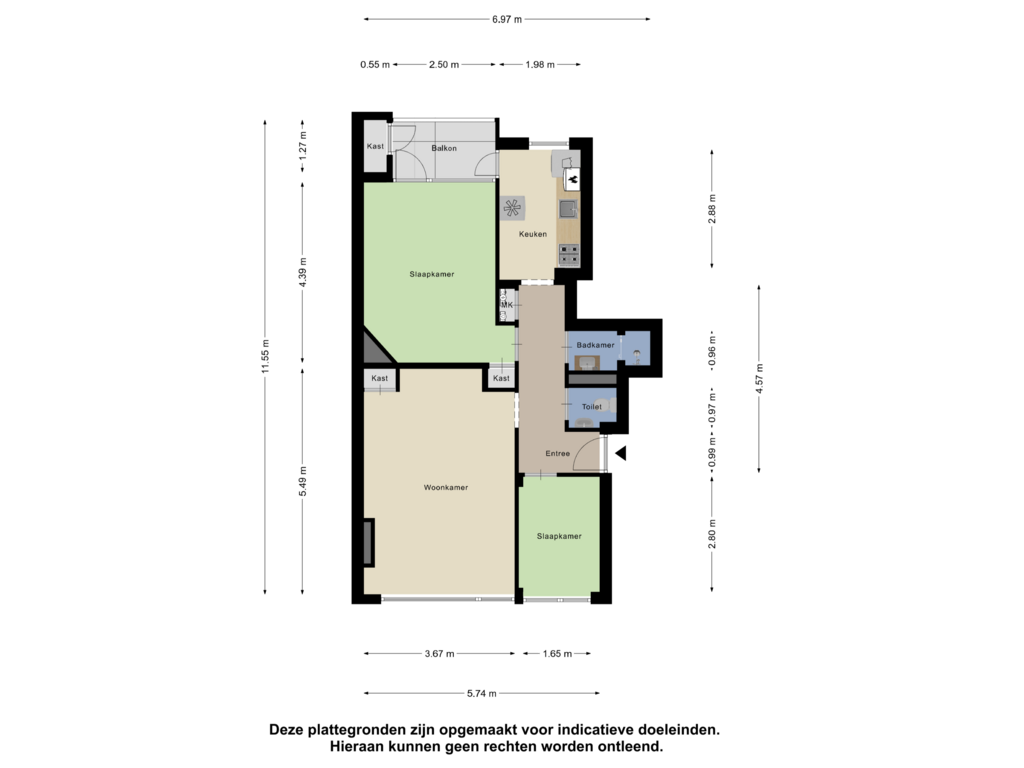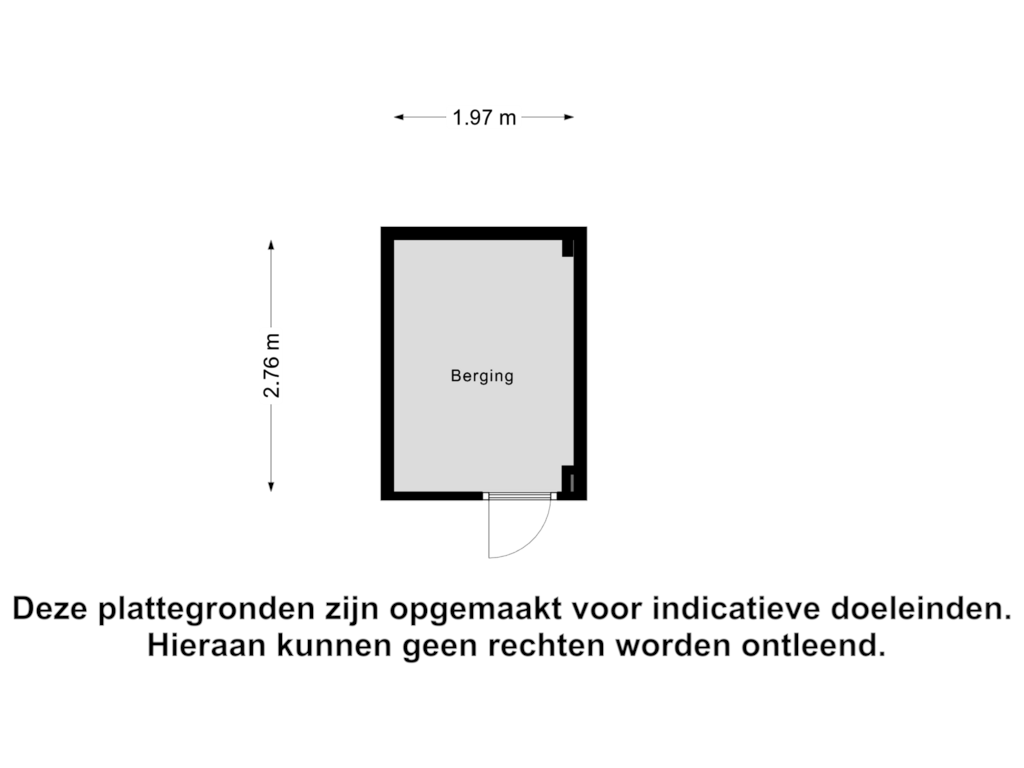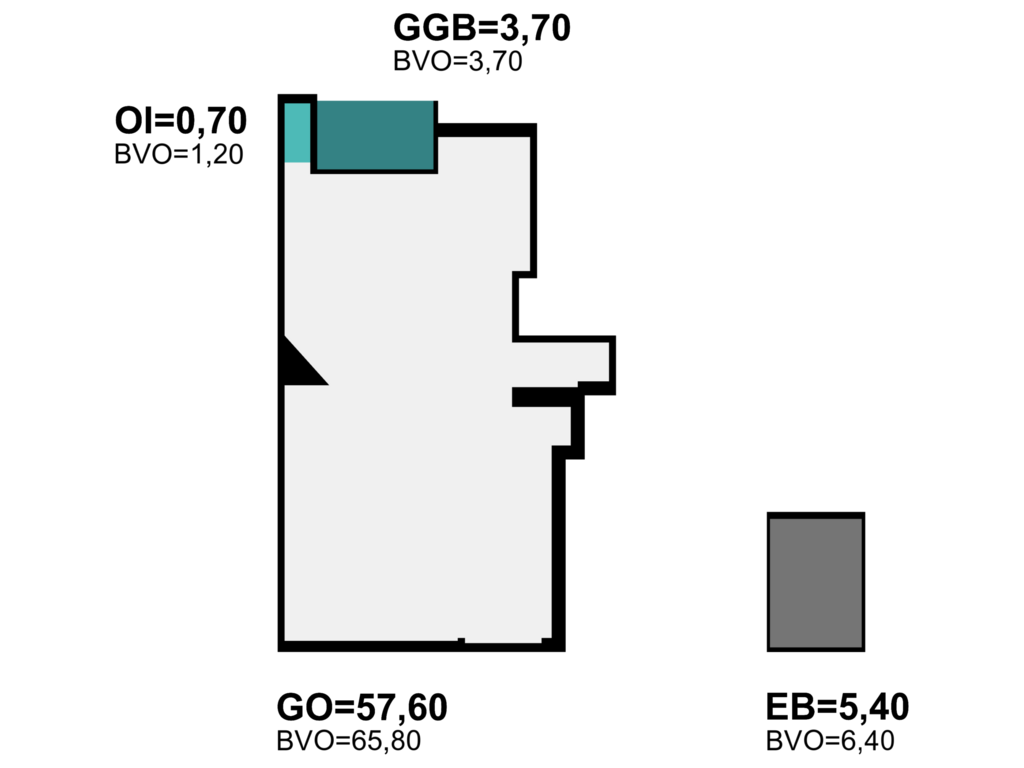This house on funda: https://www.funda.nl/en/detail/koop/den-haag/appartement-smaragdhorst-297/43780089/

Description
Aan de rand van Den Haag in de geliefde wijk Mariahoeve een goed onderhouden, licht en zonnig 3-kamer appartement. Aan de achterzijde van het complex ruime parkeergelegenheid uitsluitend voor bewoners. Daarnaast is er voor parkeren in de Smaragdhorst geen vergunning nodig.
De woning bevindt zich op de 4e etage (bovenste) en is per lift of trap te bereiken. Zeer rustig en gunstig gelegen ten opzichte van openbaar vervoer, enkele minuten rijden van de uitvalswegen, nabij winkelcentrum Mariahoeve en de winkels in de Theresiastraat en the Mall.
Indeling:
Entree via gesloten portiek met brievenbussen, trap of lift naar 4e verdieping.
Entree appartement, hal met meterkast en video-intercom, toilet met fonteintje, lichte zonnige woonkamer, slaapkamer voorzijde, ruime slaapkamer aan de achterzijde met deur naar balkon,
Nette keuken met gaskookplaat, vaatwasser en toegang tot balkon met balkonkast, badkamer met douche en wastafel. Inpandige berging met elektra op de begane grond.
Bijzonderheden:
*Het gehele appartement is voorzien van dubbele beglazing
*Inpandige berging met elektra op de begane grond
*Energielabel E
*Actieve VvE de bijdrage is 186,69 per maand
*Erfpacht 64,54 per jaar
Features
Transfer of ownership
- Asking price
- € 269,000 kosten koper
- Asking price per m²
- € 4,638
- Listed since
- Status
- Sold under reservation
- Acceptance
- Available in consultation
- VVE (Owners Association) contribution
- € 187.00 per month
Construction
- Type apartment
- Residential property with shared street entrance (apartment)
- Building type
- Resale property
- Year of construction
- 1963
- Accessibility
- Accessible for people with a disability and accessible for the elderly
- Specific
- With carpets and curtains
- Type of roof
- Flat roof covered with asphalt roofing
Surface areas and volume
- Areas
- Living area
- 58 m²
- Other space inside the building
- 1 m²
- Exterior space attached to the building
- 4 m²
- External storage space
- 5 m²
- Volume in cubic meters
- 193 m³
Layout
- Number of rooms
- 3 rooms (2 bedrooms)
- Number of bath rooms
- 1 bathroom and 1 separate toilet
- Bathroom facilities
- Shower, sink, and washstand
- Number of stories
- 1 story
- Located at
- 4th floor
- Facilities
- Optical fibre, elevator, and TV via cable
Energy
- Energy label
- Insulation
- Double glazing
- Heating
- CH boiler
- Hot water
- CH boiler
- CH boiler
- Intergas HR (2016, in ownership)
Cadastral data
- 'S-GRAVENHAGE AS 1770
- Cadastral map
- Ownership situation
- Long-term lease (end date of long-term lease: 31-12-2035)
- Fees
- € 64.54 per year
Exterior space
- Location
- Alongside a quiet road and in residential district
- Balcony/roof terrace
- Balcony present
Storage space
- Shed / storage
- Built-in
- Facilities
- Electricity
- Insulation
- No insulation
Parking
- Type of parking facilities
- Parking on private property and public parking
VVE (Owners Association) checklist
- Registration with KvK
- Yes
- Annual meeting
- Yes
- Periodic contribution
- Yes (€ 187.00 per month)
- Reserve fund present
- Yes
- Maintenance plan
- Yes
- Building insurance
- Yes
Photos 35
Floorplans 3
© 2001-2024 funda





































