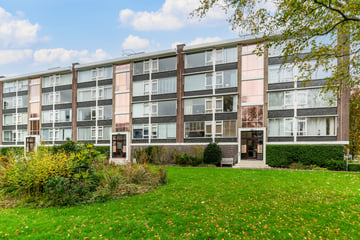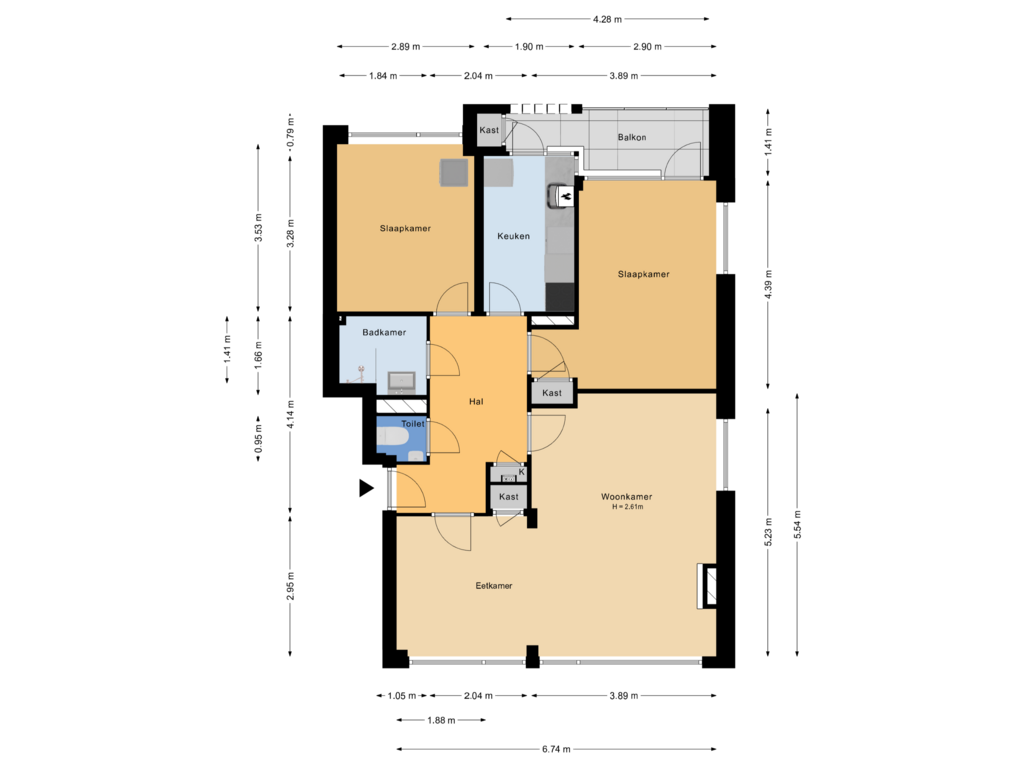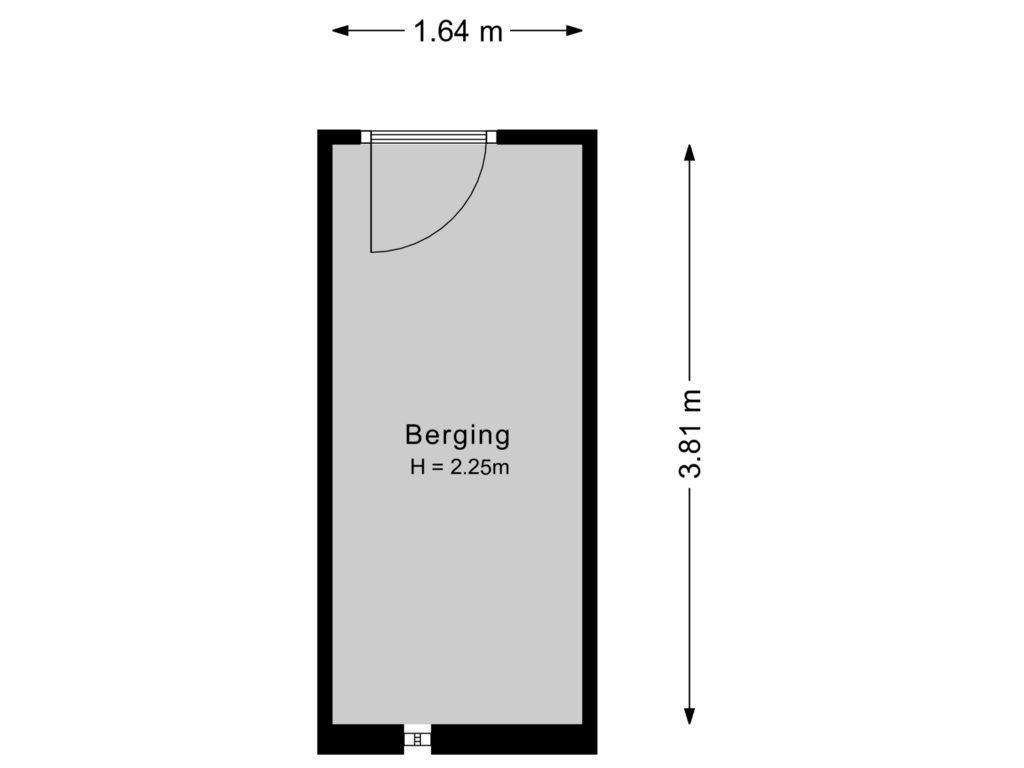This house on funda: https://www.funda.nl/en/detail/koop/den-haag/appartement-smaragdhorst-49/43723777/

Smaragdhorst 492592 RG Den HaagBurgen en Horsten
€ 295,000 k.k.
Description
Smaragdhorst 49 Den Haag
Op zoek naar een instapklare woning in een groene en rustige wijk? Dit lichte driekamerappartement van 76 m² op de tweede verdieping biedt alles wat je nodig hebt! Met twee fijne slaapkamers, een ruime woonkamer, een balkon en een berging voor extra opslag, is dit appartement perfect voor zowel starters als stellen. Gelegen in de wijk Mariahoeve, geniet je hier van de rust van de omgeving, maar ook van uitstekende bereikbaarheid naar het centrum van Den Haag en alle benodigde voorzieningen om de hoek. Enthousiast geworden? Plan snel een bezichtiging in!
De Smaragdhorst 49 ligt in de wijk Mariahoeve, een rustige en groene buurt in het westen van Den Haag. Mariahoeve is een prettige woonwijk, die bekend staat om zijn ruime opzet en de vele groene plekken, zoals parken en wandelgebieden. De wijk heeft een rustige, landelijke sfeer, terwijl je toch dicht bij het centrum van Den Haag en belangrijke uitvalswegen bent. Er zijn goede voorzieningen in de buurt, zoals winkels, scholen en sportfaciliteiten. Het openbaar vervoer is dichtbij, met verschillende bus- en tramverbindingen die je snel naar het centrum van Den Haag of andere wijken brengen. Daarnaast zijn de belangrijkste uitvalswegen naar de A4 en A12 goed bereikbaar, wat de locatie ideaal maakt voor zowel lokaal verkeer als woon-werkverkeer.
Indeling:
Gemeenschappelijk entree met brievenbus- en bellentableau en toegang tot de berging. Trap of lift naar de 2e verdieping. Entree woning, ruime hal met inbouwkast, meterkast, separaat toilet met fontein. Vanuit de hal bereik je de ruime woon- en eetkamer, voorzien van veel lichtinval door de brede raampartijen. Vanuit de hal heb je toegang tot de twee slaapkamers die aan de achterzijde van het appartement liggen. De grotere slaapkamer is voorzien van inbouwkast en biedt toegang tot het balkon. De andere slaapkamer ligt aan de achterzijde en is van goed formaat. Tussen de twee slaapkamers in bevindt zich de keuken. De keuken is voorzien van een vaatwasser, spoelbak, wasmachine, afzuigkap, 4-pits gaskookplaat. Via de hal bereik je de badkamer, voorzien van douche, wastafel met badkamermeubel en handdoekradiator.
Bijzonderheden:
- woonoppervlakte 76m2;
- bouwjaar 1963;
- erfpacht €41,63 per half jaar tot 31-12-2035;
- energielabel D;
- actief beheerde VvE, bijdrage € 403,22 per maand, inclusief €109,- voorschot stookkosten;
- gebouw met lift;
- niet bewonersclausule van toepassing, aangezien verkoper de woning niet zelf feitelijk heeft bewoond;
- vanwege het bouwjaar zal in de koopovereenkomst de zgn. ouderdoms- en materialen clausule worden opgenomen;
Deze informatie is door ons met de nodige zorgvuldigheid samengesteld. Door Makelaarskantoor Reichman & Rommelaar B.V. wordt echter geen enkele aansprakelijkheid aanvaard voor enige onvolledigheid, onjuistheid of anderszins, dan wel de gevolgen daarvan. Alle opgegeven maten en oppervlakten zijn indicatief.
----
Smaragdhorst 49 Den Haag
Looking for a move-in ready home in a green and quiet neighbourhood? This bright 76 sqm three-bedroom flat on the second floor offers everything you need! With two nice bedrooms, a spacious living room, a balcony and a storage room for extra storage, this apartement is perfect for both starters and couples. Located in the Mariahoeve district, you will enjoy the peace and quiet of the surroundings here, but also excellent accessibility to the centre of The Hague and all the necessary amenities just around the corner. Enthusiastic? Schedule a viewing soon!
Smaragdhorst 49 is in the Mariahoeve neighbourhood, a quiet and green area in the west of The Hague. Mariahoeve is a pleasant residential area known for its spacious layout and many green spaces, such as parks and walking areas. The area has a peaceful, rural atmosphere, while still being close to the centre of The Hague and important arterial roads. There are good amenities nearby, such as shops, schools and sports facilities. Public transport is nearby, with various bus and tram connections that take you quickly to the centre of The Hague or other neighbourhoods. In addition, the main arterial roads to the A4 and A12 are easily accessible, making the location ideal for both local and commuter traffic.
Layout:
Communal entrance with letterbox and doorbell panel and access to storage room. Stairs to 2nd floor. Also possibility to go by lift, so also accessible for the disabled.
Entrance flat, spacious hall with built-in cupboard, meter cupboard, separate toilet with fountain. From the hall you reach the spacious living and dining room, with lots of light through the wide windows. From the hall you have access to the two bedrooms at the rear of the apartement. The larger bedroom is equipped with built-in wardrobe and offers access to the balcony. The other bedroom is located at the rear and is of good size. Between the two bedroom is the kitchen. The kitchen is equipped with dishwasher, sink, washing machine, extractor, 4-burner gas hob. Through the hall you reach the bathroom, equipped with shower, washbasin with bathroom cabinet and towel radiator.
Details:
- living area 76m2;
- built in 1963;
- ground rent € 41,63 per half year until 31-12-2035;
- energy label D;
- actively managed VvE, contribution € 403,22 per month, including € 109,- advance heating costs;
- building with lift;
- non-residents clause applies, as the seller has not actually lived in the property;
- because of the year of construction, the purchase agreement will include the so-called age and materials clause;
This information has been compiled by us with due care. However, no liability is accepted by Reichman & Rommelaar B.V. for any incompleteness, inaccuracy or otherwise, or the consequences thereof. All stated dimensions and surface areas are indicative only.
Features
Transfer of ownership
- Asking price
- € 295,000 kosten koper
- Asking price per m²
- € 3,882
- Listed since
- Status
- Available
- Acceptance
- Available in consultation
- VVE (Owners Association) contribution
- € 294.22 per month
Construction
- Type apartment
- Apartment with shared street entrance (apartment)
- Building type
- Resale property
- Year of construction
- 1963
- Type of roof
- Flat roof covered with asphalt roofing
Surface areas and volume
- Areas
- Living area
- 76 m²
- Exterior space attached to the building
- 5 m²
- External storage space
- 6 m²
- Volume in cubic meters
- 253 m³
Layout
- Number of rooms
- 3 rooms (2 bedrooms)
- Number of bath rooms
- 1 bathroom and 1 separate toilet
- Bathroom facilities
- Shower and sink
- Number of stories
- 1 story
- Located at
- 2nd floor
- Facilities
- Passive ventilation system
Energy
- Energy label
- Insulation
- Double glazing
- Heating
- CH boiler
- Hot water
- Electrical boiler
- CH boiler
- HR-107 Ketel (gas-fired, in ownership)
Cadastral data
- 'S-GRAVENHAGE AS 1704
- Cadastral map
- Ownership situation
- Municipal long-term lease (end date of long-term lease: 31-12-2035)
- Fees
- € 83.26 per year
Exterior space
- Location
- Alongside a quiet road and in residential district
- Balcony/roof terrace
- Balcony present
Storage space
- Shed / storage
- Built-in
Parking
- Type of parking facilities
- Paid parking, public parking and resident's parking permits
VVE (Owners Association) checklist
- Registration with KvK
- Yes
- Annual meeting
- Yes
- Periodic contribution
- Yes (€ 294.22 per month)
- Reserve fund present
- Yes
- Maintenance plan
- Yes
- Building insurance
- Yes
Photos 28
Floorplans 2
© 2001-2024 funda





























