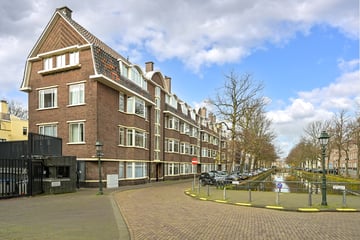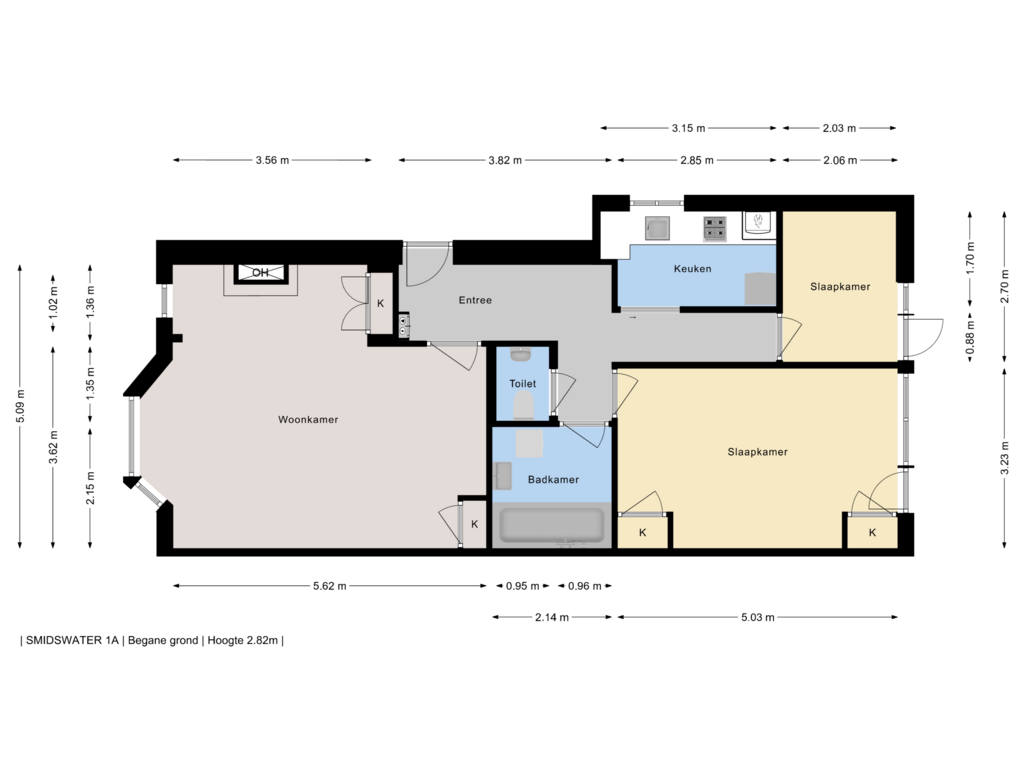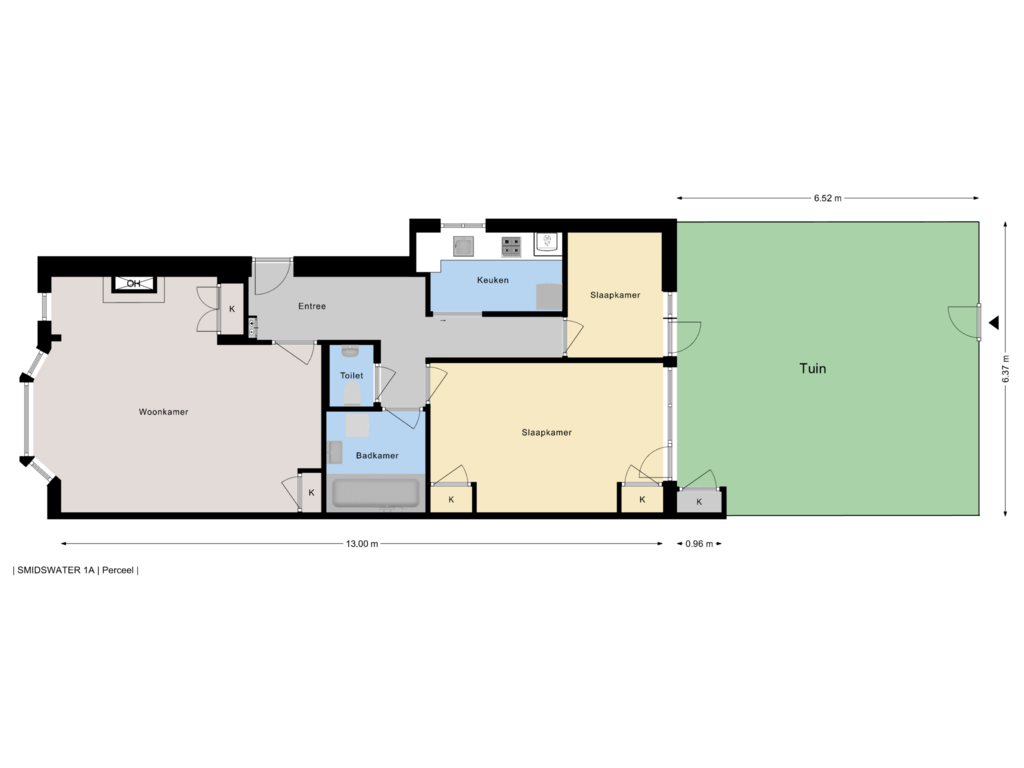This house on funda: https://www.funda.nl/en/detail/koop/den-haag/appartement-smidswater-1-a/43727172/

Smidswater 1-A2514 BV Den HaagVoorhout
€ 510,000 k.k.
Description
SMIDSWATER 1 A. 2514 BV DEN HAAG
In Buurtschap 2005 aan de gracht van het Smidswater gelegen 3-kamer parterre appartement.
Dit appartement ligt in het historische centrum van Den Haag (Buurtschap 2005) op loopafstand van de Koninklijke Schouwburg, het Lange Voorhout, Centraal station, de Hofvijver, het Plein en het Museumkwartier, winkels en restaurants. Alle uitvalswegen richting Amsterdam, Utrecht en Rotterdam binnen enkele minuten bereikbaar.
Indeling:
Entree/hal, woon-/eetkamer, toilet met fonteintje, ruime slaapkamer met toegang tot tuin; 2e slaap-/werkkamer met toegang tot tuin; volledig uitgeruste keuken. Heerlijke tuin op het zuidwesten met achterom.
Badkamer met bad/douche combinatie, wastafel, aansluiting voor wasmachine en droger. Eigen fietsenberging.
Bijzonderheden
- Afkomstig uit de verhuur
- Waanzinnige locatie met alles binnen handbereik
- Fantastische tuin op het zuidwesten
- Overal dubbel glas
- Gelegen op eigen grond
- Actieve VvE , 34/1000 aandeel in de gemeenschap, bijdrage € 255,- per maand, professionele VvE beheerder , totale reservefonds 31-12-2023 € 167.356,-
- Ouderdom-, materialen en niet-bewonersclausule zijn van toepassing
- Zie plattegrond voor afmetingen
- Geen lijst van zaken beschikbaar, alles blijft staan
De verkoopinformatie is met grote zorgvuldigheid samengesteld doch voor de juistheid van de inhoud kunnen wij niet instaan en er kunnen derhalve geen rechten aan worden ontleend. De inhoud is puur informatief en mag niet worden beschouwd als een aanbod. Daar waar gesproken wordt over de inhoud, oppervlakten of afmetingen moeten deze worden beschouwd als indicatief en als circa maten. U dient als koper zelf onderzoek te verrichten naar zaken die voor u van belang zijn. Wij raden u in dat verband aan uw eigen NVM-aankoopmakelaar in te schakelen.
--------------------------------------------------------------------------------------------------------------------------------------------------
Situated in the neighbourhood 2005 on the canal of the Smidswater you will find a three room ground floor apartment. The apartment is located in the historic centre of The Hague (Buurtschap 2005), within walking distance of the Koninklijke Schouwburg (Royal Theatre), the Lange Voorhout, Central Station, the Hofvijver, the Plein and the Museum Quarter, shops and restaurants. All arterial roads to Amsterdam, Utrecht and Rotterdam are accessible within a few minutes.
Layout:
Entrance/hall, living/dining room, restroom with fountain, spacious bedroom with access to the garden; second bedroom/study with access to the garden; fully equipped kitchen. Lovely garden on the southwest with back entrance. Bathroom with bath/shower combination, washbasin, connections for a washing machine and dryer. Own bicycle shed.
Noteworthy features
- The apartment comes from the rental sector;
- Amazing location with everything within easy reach;
- Fantastic garden on the southwest;
- Double glazing everywhere;
- Freehold;
- Active Owners Association (VvE) with 34/1000 part in the community; contribution € 255.—per month, professional Owners Association manager, total reserve fund on 31 December 2023 is € 167,356.--;
- Clauses for old age, materials and non-residents are applicable;
- See floor plans for dimensions;
- No list of contents available, everything remains.
Features
Transfer of ownership
- Asking price
- € 510,000 kosten koper
- Asking price per m²
- € 6,986
- Listed since
- Status
- Available
- Acceptance
- Available in consultation
- VVE (Owners Association) contribution
- € 255.00 per month
Construction
- Type apartment
- Ground-floor apartment (apartment)
- Building type
- Resale property
- Year of construction
- 1939
- Specific
- Protected townscape or village view (permit needed for alterations)
Surface areas and volume
- Areas
- Living area
- 73 m²
- External storage space
- 4 m²
- Volume in cubic meters
- 292 m³
Layout
- Number of rooms
- 3 rooms (2 bedrooms)
- Number of bath rooms
- 1 bathroom and 1 separate toilet
- Bathroom facilities
- Bath, sink, and washstand
- Number of stories
- 1 story
- Located at
- Ground floor
Energy
- Energy label
- Insulation
- Double glazing
- Heating
- CH boiler
- Hot water
- CH boiler
- CH boiler
- Vaillant (gas-fired combination boiler from 2013, in ownership)
Cadastral data
- DEN HAAG E 3318
- Cadastral map
- Ownership situation
- Full ownership
Exterior space
- Location
- Alongside a quiet road, alongside waterfront, in centre and unobstructed view
- Garden
- Back garden
- Back garden
- 42 m² (6.52 metre deep and 6.37 metre wide)
- Garden location
- Located at the southwest with rear access
Storage space
- Shed / storage
- Attached brick storage
Parking
- Type of parking facilities
- Paid parking, public parking and resident's parking permits
VVE (Owners Association) checklist
- Registration with KvK
- Yes
- Annual meeting
- Yes
- Periodic contribution
- Yes (€ 255.00 per month)
- Reserve fund present
- Yes
- Maintenance plan
- Yes
- Building insurance
- Yes
Photos 33
Floorplans 2
© 2001-2025 funda


































