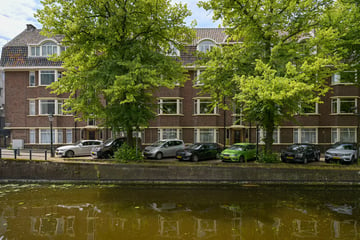This house on funda: https://www.funda.nl/en/detail/koop/den-haag/appartement-smidswater-5-b/43760241/

Smidswater 5-B2514 BV Den HaagVoorhout
€ 645,000 k.k.
Description
Beautiful 4-room apartment located on the canal. Central living in the historic center.
The apartment is located on the 2nd floor of the striking apartment complex. With an unobstructed view of one of the most beautiful canals in The Hague. The Denneweg and Frederikstraat with nice shops and restaurants, the Lange Voorhout, various museums, the Royal Theater and the Diligentia theater are within walking distance. The arterial roads to Amsterdam, Utrecht and Rotterdam can be reached within a few minutes.
Layout:
Closed entrance with beautiful staircase.
The apartment is located on the 2nd floor. Through the entrance you enter a spacious U-shaped hall. From this U-shaped hall you have access to all areas. At the front is the living room with en-suite cupboards and a wood-burning fireplace. The large bay window provides an unobstructed view of the leafy canal. At the rear is the spacious, bright dining room. This provides access to the house-wide sunny balcony. The closed kitchen is equipped with various built-in appliances, including a 4-burner gas hob, extractor hood (circulation), dishwasher, washing machine connection and central heating combination boiler.
The master bedroom is located at the rear. This room also offers access to the balcony. From the master bedroom and from the hall you have access to the bathroom. The fully tiled bathroom is equipped with a bath, towel radiator and a washbasin. The bedroom on the canal side, with a bay window, is currently used as a guest room. There is a separate toilet with a sink.
In this apartment you have sufficient storage space, i.e. 2 storage cupboards on the balcony, storage space in the attic and via a back entrance there is also a storage room for bicycles.
The (technical) details of the house:
Year of construction ca. 1939
Own ground
Protected city view
Living area approx. 114 m²
Volume approx. 396 m³
Completely equipped with insulating glazing
Intergas central heating boiler (built approx. 2023, owned)
VvE is active
VvE contribution € 420 per month
Asbestos clause applies
Old age clause applies
Delivery in consultation
Are you interested in this apartment? We would be happy to schedule a time for you to personally view this house. Our real estate agent is ready for you at the house and can tell you everything about this house while you look around. And of course you can ask all your questions. Will we see you soon?
Got excited? And do you own a house? We are happy to help you sell your current house/apartment. We will inform you without obligation about the options and offer you a free valuation. Our real estate agents are ready to guide you through the entire process!
The NVM purchase agreement is used. In all agreements, the deposit/bank guarantee amounts to at least 10% of the purchase price. The NVM Conditions apply.
The information has been prepared with care, but no rights can be derived from its accuracy.
De Vries Robbé accepts no liability for any incompleteness, inaccuracy or otherwise incorrect information, or for the consequences thereof.
Features
Transfer of ownership
- Asking price
- € 645,000 kosten koper
- Asking price per m²
- € 5,658
- Listed since
- Status
- Available
- Acceptance
- Available in consultation
- VVE (Owners Association) contribution
- € 420.00 per month
Construction
- Type apartment
- Mezzanine (apartment)
- Building type
- Resale property
- Year of construction
- 1939
- Specific
- Protected townscape or village view (permit needed for alterations) and partly furnished with carpets and curtains
Surface areas and volume
- Areas
- Living area
- 114 m²
- Exterior space attached to the building
- 8 m²
- External storage space
- 6 m²
- Volume in cubic meters
- 396 m³
Layout
- Number of rooms
- 4 rooms (2 bedrooms)
- Number of bath rooms
- 1 bathroom and 1 separate toilet
- Bathroom facilities
- Bath and washstand
- Number of stories
- 1 story
- Located at
- 2nd floor
- Facilities
- Outdoor awning, flue, and TV via cable
Energy
- Energy label
- Insulation
- Double glazing
- Heating
- CH boiler and fireplace
- Hot water
- CH boiler
- CH boiler
- Intergas (gas-fired from 2023, in ownership)
Cadastral data
- 'S-GRAVENHAGE E 3318
- Cadastral map
- Ownership situation
- Full ownership
Exterior space
- Location
- Alongside a quiet road, alongside waterfront and in centre
- Balcony/roof terrace
- Balcony present
Storage space
- Shed / storage
- Detached brick storage
Parking
- Type of parking facilities
- Paid parking, public parking and resident's parking permits
VVE (Owners Association) checklist
- Registration with KvK
- Yes
- Annual meeting
- Yes
- Periodic contribution
- Yes (€ 420.00 per month)
- Reserve fund present
- Yes
- Maintenance plan
- Yes
- Building insurance
- Yes
Photos 42
© 2001-2025 funda









































