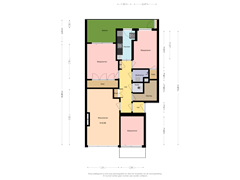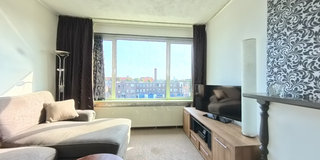Description
Ruime en lichte topetage met drie slaapkamers en twee balkons, een privéberging én uitzicht over het water!
Indeling:
Portiek vanaf de straatzijde met trap naar de derde en tevens hoogste verdieping. Tochtportaal en ruime hal met toegang tot alle vertrekken in het appartement.
Lichte woonkamer met een fraai uitzicht over het (vaar)water. Eerste slaapkamer aan de voorzijde van het appartement met toegang tot een van de balkons, in dit geval met ochtendzon.
Ruime inpandige berging met veel bergruimte. Hier is verder de CV ketel gemonteerd (Vaillant HRPro CW3). Veel praktische kastruimte in de hal en toegang tot het separaat toilet met fonteintje. Badkamer met inloop douche en wastafel in meubel.
Voorts een ruime achterslaapkamer met kastenwand over de volle breedte. Vanuit deze slaapkamer is middels een schuifpui toegang tot het deels overdekte balkon. Dit balkon, voorzien van zonwering, is gelegen op het westen en is, mede vanwege de ligging op de bovenste etage, zeer geschikt voor zonaanbidders! Het balkon loopt over de gehele breedte van het appartement en is ook nog voorzien van een balkonkast. Het balkon is deels verhoogd voor een nog beter uitzicht over de stad.
Gesloten keuken met diverse (inbouw) apparatuur, te weten: gaskookplaat, RVS afzuigschouw en oven. In de keuken zijn ook de aansluitingen voor de wasmachine. Vanuit de keuken toegang tot het balkon.
Derde (achter)slaapkamer, eveneens met praktische ingebouwde kastruimte.
Bijzonderheden:
-Eigen grond
-Twee balkons en drie slaapkamers
-Geheel voorzien van onderhoudsvrije kozijnen met hr++ glas
-Voorslaapkamer en een van de achterslaapkamers zijn voorzien van een schuifpui naar het balkon
-Topetage, dus geen bovenburen
-Netjes onderhouden
-Separate berging op de begane grond
-Actieve VVE, bijdrage € 97,00 per maand, onderhoudsreserve 31-12-2023 € 10.579
Locatie:
-Op loopafstand van diverse winkels en supermarkten aan het Monnickendamplein
-Op loopafstand van het Zuiderpark
-Tramhalte ligt direct om de hoek
Deze informatie is door ons met de nodige zorgvuldigheid samengesteld. Onzerzijds wordt echter geen enkele aansprakelijkheid aanvaard voor enige onvolledigheid, onjuistheid of anderszins, dan wel de gevolgen daarvan. Alle opgegeven maten en oppervlakten zijn indicatief. Alle verstrekte informatie moet beschouwd worden als een uitnodiging tot het doen van een aanbod of om in onderhandeling te treden.
***
Spacious and bright top floor apartment with three bedrooms and two balconies, a private storage room and a view over the water!
Layout:
Porch from the street side with stairs to the third and highest floor. Entrance to spacious hall with access to all rooms in the apartment.
Bright living room with a beautiful view over the water. First bedroom at the front of the apartment with access to one of the balconies, in this case with morning sun.
Spacious indoor storage room with plenty of storage space. The central heating boiler is also mounted here (Vaillant HRPro CW3). Lots of practical cupboard space in the hall and access to the separate toilet with hand basin. Bathroom with walk-in shower and hand basin in furniture.
Furthermore, a spacious rear bedroom with cupboard wall over the full width. From this bedroom there is access to the partly covered balcony through sliding doors. This balcony, equipped with sun blinds, is located on the west and, partly because of its location on the top floor, is very suitable for sun bathing! The balcony runs across the entire width of the apartment and is also equipped with a balcony cupboard. The balcony is partly raised for an even better view of the city.
Closed kitchen with various (built-in) equipment, namely: gas hob, stainless steel extractor hood and oven. The kitchen also has the connections for the washing machine. Access to the balcony from the kitchen.
Third (rear) bedroom, also with practical built-in wardrobe space.
Details:
-Private ground
-Two balconies and three bedrooms
-Fully equipped with maintenance-free window frames with insulating glass
-The front bedroom and one of the rear bedrooms have sliding doors to the balcony
-Top floor, so no upstairs neighbors
-Neatly maintained
-Separate storage at the ground floor
-Active VVE, contribution € 97.00 per month, maintenance reserve 31-12-2023 € 10,579
Location:
-Within walking distance of various shops and supermarkets on Monnickendamplein
-Within walking distance of the Zuiderpark
-Tram stop is right around the corner
This information has been compiled by us with due care. However, no liability is accepted on our part for any incompleteness, inaccuracy or otherwise, or the consequences thereof. All specified sizes and surfaces are indicative. All information provided must be regarded as an invitation to make an offer or to enter into negotiations.
Features
Transfer of ownership
- Asking price
- € 250,000 kosten koper
- Asking price per m²
- € 3,049
- Listed since
- Status
- Available
- Acceptance
- Available in consultation
- VVE (Owners Association) contribution
- € 93.00 per month
Construction
- Type apartment
- Apartment with shared street entrance (open shared street entrancet)
- Building type
- Resale property
- Construction period
- 1931-1944
- Type of roof
- Flat roof covered with asphalt roofing
Surface areas and volume
- Areas
- Living area
- 82 m²
- Exterior space attached to the building
- 12 m²
- External storage space
- 3 m²
- Volume in cubic meters
- 244 m³
Layout
- Number of rooms
- 4 rooms (3 bedrooms)
- Number of bath rooms
- 1 bathroom and 1 separate toilet
- Bathroom facilities
- Shower and washstand
- Number of stories
- 1 story
- Located at
- 3rd floor
- Facilities
- Outdoor awning, sliding door, and TV via cable
Energy
- Energy label
- Insulation
- Double glazing
- Heating
- CH boiler
- Hot water
- CH boiler
- CH boiler
- Vaillant (gas-fired combination boiler from 2008, in ownership)
Cadastral data
- LOOSDUINEN N 4043
- Cadastral map
- Ownership situation
- Full ownership
Exterior space
- Location
- Alongside waterfront
Storage space
- Shed / storage
- Detached brick storage
- Insulation
- No insulation
Parking
- Type of parking facilities
- Paid parking and resident's parking permits
VVE (Owners Association) checklist
- Registration with KvK
- Yes
- Annual meeting
- Yes
- Periodic contribution
- Yes (€ 93.00 per month)
- Reserve fund present
- Yes
- Maintenance plan
- Yes
- Building insurance
- Yes
Want to be informed about changes immediately?
Save this house as a favourite and receive an email if the price or status changes.
Popularity
0x
Viewed
0x
Saved
16/11/2024
On funda







