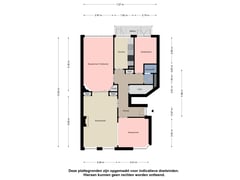Eye-catcherRuim appartement met authentiek details en leuk uitzicht over de kade
Description
TTENTION STARTERS! 4-ROOM APARTMENT ON THE 1ST FLOOR (71.2M²) WITH AUTHENTIC DETAILS, TWO BEDROOMS AND THE POSSIBILITY FOR A THIRD, BOASTING STUNNING VIEWS OF THE WATERWAY!
This first-floor apartment, with its breathtaking view of the waterway, is a unique gem in Rustenburg Oostbroek. Its charming character and practical layout make it an ideal match for starters and young families seeking a new home.
LIVING WITH POTENTIAL
This apartment offers an excellent opportunity for anyone looking for a home with character, ready to be customized to personal taste. Featuring authentic details such as natural stone fireplaces in the living and dining rooms, classic en-suite doors, and charming stained-glass windows, this home exudes nostalgia and atmosphere. With four rooms, the space provides ample possibilities to create a unique and personal living environment.
BREATHTAKING VIEWS
From your new home, enjoy a stunning view of the houseboats and the picturesque waterway of Soestdijksekade.
DISCOVER THE RUSTENBURG OOSTBROEK NEIGHBORHOOD
Located in a friendly and atmospheric neighborhood, all necessary amenities are within easy reach. Shops are just a short distance away, making daily errands convenient. Furthermore, the public transport hub for RandstadRail, trams, and buses is just a few minutes' walk, allowing you to easily explore the city and its surroundings. This neighborhood offers an excellent mix of facilities for daily life and recreation, with the beautiful Zuiderpark nearby and the beach within cycling distance.
Are you ready to receive the keys to this apartment? Contact us today to schedule a viewing. Your new home is waiting for you!
Property Features:
• Built in 1929;
• Leasehold in perpetuity, annual ground rent €167.48 excluding €16.00 management fees (paid semi-annually in arrears);
• Revision of the ground rent on 01-01-2029 (land value €7,975.00);
• Usable living space of 71.2m²;
• Energy label F, valid until 06-07-2029;
• Balcony of 2.7m² facing north;
• Wooden window frames with single glazing;
• Electricity: 4 circuits + 1 residual-current device;
• Central heating boiler: Intergas HRE, built in 2020;
• Active homeowners' association (VvE), 1/3 share, monthly contribution €84, reserve fund €8,803.63 as of 31-12-2023;
• Parking: Paid parking Monday to Sunday from 6:00 PM to midnight. Resident and visitor permits available;
• Very convenient location near public transport, shops, and HAGA Hospital.
Sale Conditions:
• Bids are submitted via divamakelaars.nl/eerlijkbieden;
• This property is offered for sale with an attractive minimum bid price;
• Quick delivery possible;
• Choice of notary by the buyer, provided the notary is located in The Hague;
• Due to the property's age and condition, an age clause will be included in the contract.
• Interested in this property but not yet sold your own home?
• Contact our office for a free valuation. We’ll schedule an appointment with the realtor to give you a better insight into your options.
CAN I AFFORD THIS?
As an additional service, we are happy to provide a FREE and NON-BINDING mortgage calculation through one of our partnered independent mortgage advisors. We can schedule an appointment, often on the same day, and if desired, manage the entire financing application process for you.
We have compiled this information with the utmost care, as you would expect from us. However, in rare cases, the information may be incomplete. Therefore, as the selling agent, we do not accept liability for its accuracy or completeness. This means that no rights can be derived from the data provided. This information is intended to invite you to schedule a viewing and submit a conditional offer.
NEN2580 Measurement Clause
The measurement instruction is based on the NEN2580 standard. It is intended to ensure a uniform method of measuring usable space. However, differences in measurement outcomes cannot be entirely excluded due to interpretation differences, rounding, or limitations in performing the measurement.
Features
Transfer of ownership
- Asking price
- € 225,000 kosten koper
- Asking price per m²
- € 3,125
- Listed since
- Status
- Available
- Acceptance
- Available in consultation
- VVE (Owners Association) contribution
- € 84.00 per month
Construction
- Type apartment
- Residential property with shared street entrance (apartment)
- Building type
- Resale property
- Year of construction
- 1929
- Specific
- With carpets and curtains
- Type of roof
- Flat roof covered with asphalt roofing
- Quality marks
- Energie Prestatie Advies
Surface areas and volume
- Areas
- Living area
- 72 m²
- Exterior space attached to the building
- 3 m²
- Volume in cubic meters
- 236 m³
Layout
- Number of rooms
- 4 rooms (2 bedrooms)
- Number of bath rooms
- 1 bathroom
- Bathroom facilities
- Shower and toilet
- Number of stories
- 1 story
- Located at
- 2nd floor
- Facilities
- Passive ventilation system and TV via cable
Energy
- Energy label
- Heating
- CH boiler
- Hot water
- CH boiler
- CH boiler
- Intergas HRE (gas-fired combination boiler from 2020, in ownership)
Cadastral data
- 'S-GRAVENHAGE AL 5839
- Cadastral map
- Ownership situation
- Ownership encumbered with long-term leaset
- Fees
- € 366.96 per year
Exterior space
- Location
- Alongside a quiet road, along waterway, alongside waterfront, in residential district and unobstructed view
- Balcony/roof terrace
- Balcony present
Parking
- Type of parking facilities
- Paid parking, public parking and resident's parking permits
VVE (Owners Association) checklist
- Registration with KvK
- Yes
- Annual meeting
- Yes
- Periodic contribution
- Yes (€ 84.00 per month)
- Reserve fund present
- Yes
- Maintenance plan
- No
- Building insurance
- Yes
Want to be informed about changes immediately?
Save this house as a favourite and receive an email if the price or status changes.
Popularity
0x
Viewed
0x
Saved
17/11/2024
On funda







