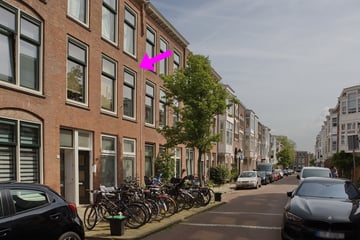This house on funda: https://www.funda.nl/en/detail/koop/den-haag/appartement-sonoystraat-61/43650030/

Description
SFEERVOL / LICHT EN ROYAAL DUBBEL BOVENHUIS (133M2) GELEGEN AAN DE RAND VAN HET STATENKWARTIER;
"A light and sunny apartment with 2 floors situated near Statenkwartier with closeby the nice shopping area "THE FRED" also within a 2 minutes distance from the harbour of Scheveningen and the famous Boulevard"
IN 2007 IS DE WONING GERENOVEERD: GEVELS ZIJN GEREINIGD EN GEVOEGD / HET DAK IS VERNIEUWD EN NIEUWE KOZIJNEN MET DUBBEL GLAS
"In 2007 the house has been renovated outside and the roof has been renewed. Also the windows has been replaced with double glass"
UITSTEKENDE LIGGING IN RUSTIGE STRAAT MAAR VLAKBIJ DE GEZELLIGE WINKELSTRAAT OP DE "FRED"
MAAR OOK ENKELE MINUTEN VERWIJDERD VAN STRAND-ZEE-DE HAVEN PLUS DE BOULEVARD VAN SCHEVENINGEN.
INDELING:
-Entree begane grond, hal 265x100 met meterkast, trap naar 1e etage;
-1E etage met gang 790x200 voorzien van royale garderobe ruimte (vm voorzijkamer);
-modern toilet met fonteintje;
-Living 1230x575 met mooie houten vloerdelen en vaste kasten;
-Open luxe keuken 200x345 met inbouwapparatuur en toegang naar achterbalkon;
-2E etage met ruime overloop naar de slaapkamers en badkamer;
-voorslaapkamer 435x360 met ruime vast kast;
-achter slaapkamer 450x360 met vaste kastenwand met toegang naar zonnig terras 270x185;
-ruime badkamer 350x290 geheel betegeld en plavuizen vloer, met douche en dubbele vaste wastafel meubel;
-2e Toilet 200x100 (in voormalige douche/toilet combi) nu met opstelplaats wasmachine;
BIJZONDERHEDEN:
-Eigen grond
-WOZ waarde € 500.000
-Bouwjaar 1916
-ENERGIELABEL C
-Actieve VVE Bijdrage € 124,--(Pas opgestart) / MJOP aanwezig / KVK inschrijving
-CV-ketel Remeha combiketel 2008
-Beschermd stadsgezicht.
-kunststof kozijnen met dubbel glas HR++
-Elektra 6 groepen met 2 ALS
-Oplevering: in overleg.
-Verkoopvoorwaarden van toepassing
"PARTICULARS:"
-Own ground
-Municipal property tax value € 500.000
-Year of building 1916
-ENERGYLABEL C
-Active owners association / contribution € 124,- p.m. / Maintenance report
-CV-kettle 2008
-Protected area for cityscape
-artificial window frames double glased HR++
-selling conditions applicable
Deze brochure is met de meeste zorg samengesteld met gegevens die o.a door de eigenaar/bewoner zijn verstrekt. Alle opgegeven maten en oppervlakten zijn indicatief. Er wordt geen enkele aansprakelijkheid aanvaard voor eventueel onjuist vermelde gegevens. De koopovereenkomst wordt conform het NVM model opgemaakt met de daarbij behorende clausules die gebruikelijk zijn van een woning uit deze bouwperiode. Alle verstrekte informatie dient in het kader van het BW niet beschouwd te worden als een aanbod, doch als een uitnodiging om in onderhandeling te treden.
Features
Transfer of ownership
- Last asking price
- € 489,000 kosten koper
- Asking price per m²
- € 3,677
- Status
- Sold
- VVE (Owners Association) contribution
- € 124.00 per month
Construction
- Type apartment
- Upstairs apartment (double upstairs apartment)
- Building type
- Resale property
- Year of construction
- 1916
- Type of roof
- Flat roof covered with asphalt roofing
Surface areas and volume
- Areas
- Living area
- 133 m²
- Exterior space attached to the building
- 7 m²
- Volume in cubic meters
- 468 m³
Layout
- Number of rooms
- 4 rooms (3 bedrooms)
- Number of bath rooms
- 1 bathroom and 2 separate toilets
- Bathroom facilities
- Shower and double sink
- Number of stories
- 2 stories
- Located at
- 1st floor
- Facilities
- Mechanical ventilation
Energy
- Energy label
- Insulation
- Double glazing and energy efficient window
- Heating
- CH boiler
- Hot water
- CH boiler
- CH boiler
- Remeha (gas-fired combination boiler from 2008, in ownership)
Cadastral data
- DEN HAAG AK 5950
- Cadastral map
- Ownership situation
- Full ownership
Exterior space
- Location
- In residential district
- Balcony/roof terrace
- Roof terrace present and balcony present
Parking
- Type of parking facilities
- Paid parking
VVE (Owners Association) checklist
- Registration with KvK
- Yes
- Annual meeting
- Yes
- Periodic contribution
- Yes (€ 124.00 per month)
- Reserve fund present
- No
- Maintenance plan
- Yes
- Building insurance
- Yes
Photos 28
© 2001-2025 funda



























